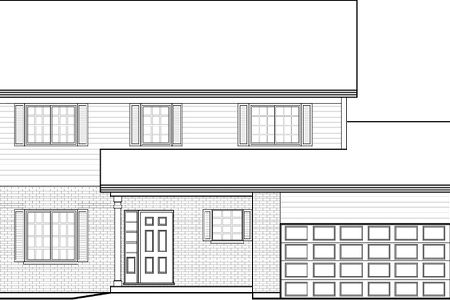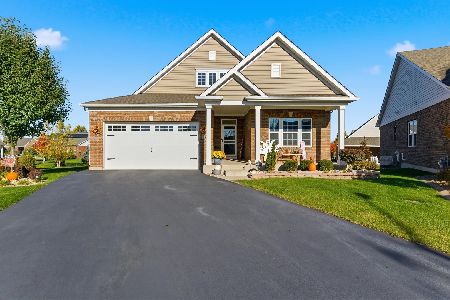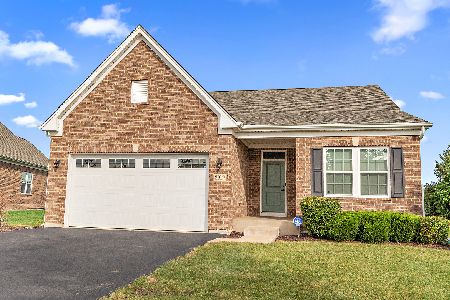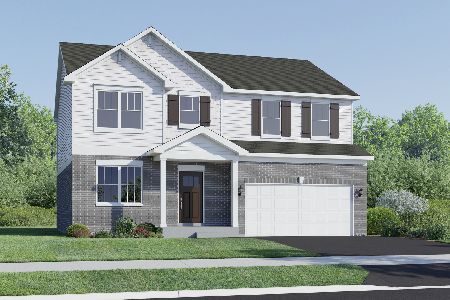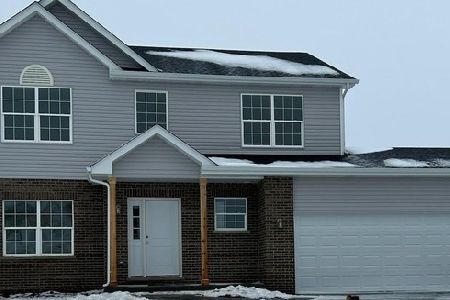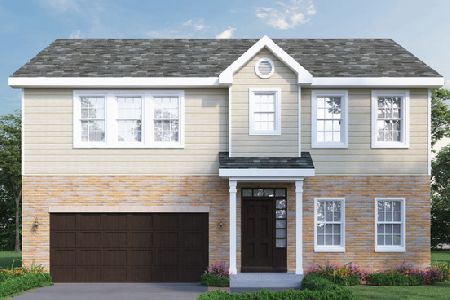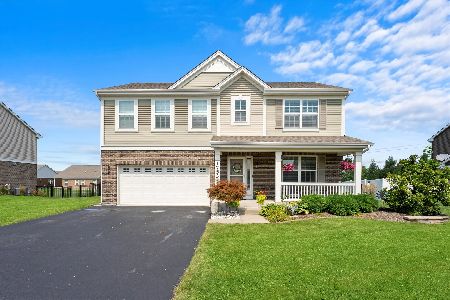1651 Glenbrooke Lane, New Lenox, Illinois 60451
$299,990
|
Sold
|
|
| Status: | Closed |
| Sqft: | 2,630 |
| Cost/Sqft: | $114 |
| Beds: | 3 |
| Baths: | 3 |
| Year Built: | 2017 |
| Property Taxes: | $0 |
| Days On Market: | 3056 |
| Lot Size: | 0,00 |
Description
NEW CONSTRUCTION COMPLETED HOME READY FOR MOVE IN NOW! Gorgeous open concept Glenmont boasts 3 spacious bedrooms, 2.5 baths, a super-sized loft, voluminous 2-car front-load garage, enormous master suite with enhanced master bath, and extensive full basement. Spacious kitchen is adorned with elegant designer sarsaparilla cabinets, excellent can lighting, generous counter space, expansive island with pendant lighting, new stainless steel appliances, and convenient closet pantry. Master bath appointed with fabulous transom window, majestic glass shower, and exquisite dual bowl vanity. Double vanity in hall bath too! Come live in lovely Heather Glen- a wonderful neighborhood in a superb location! Interior photos are of a similar home.
Property Specifics
| Single Family | |
| — | |
| — | |
| 2017 | |
| Full | |
| GLENMONT | |
| No | |
| — |
| Will | |
| Heather Glen | |
| 272 / Annual | |
| Insurance,Other | |
| Lake Michigan,Public | |
| Public Sewer, Sewer-Storm | |
| 09754058 | |
| 1508254100010000 |
Nearby Schools
| NAME: | DISTRICT: | DISTANCE: | |
|---|---|---|---|
|
Grade School
Spencer Point Elementary School |
122 | — | |
|
Middle School
Alex M Martino Junior High Schoo |
122 | Not in DB | |
|
High School
Lincoln-way Central High School |
210 | Not in DB | |
|
Alternate Elementary School
Spencer Crossing Elementary Scho |
— | Not in DB | |
Property History
| DATE: | EVENT: | PRICE: | SOURCE: |
|---|---|---|---|
| 29 Mar, 2018 | Sold | $299,990 | MRED MLS |
| 9 Feb, 2018 | Under contract | $299,990 | MRED MLS |
| — | Last price change | $304,990 | MRED MLS |
| 18 Sep, 2017 | Listed for sale | $319,990 | MRED MLS |
Room Specifics
Total Bedrooms: 3
Bedrooms Above Ground: 3
Bedrooms Below Ground: 0
Dimensions: —
Floor Type: Carpet
Dimensions: —
Floor Type: Carpet
Full Bathrooms: 3
Bathroom Amenities: Double Sink
Bathroom in Basement: 0
Rooms: Loft,Breakfast Room
Basement Description: Unfinished
Other Specifics
| 2 | |
| Concrete Perimeter | |
| Asphalt | |
| Deck, Porch | |
| — | |
| 85 X 125 | |
| — | |
| Full | |
| Wood Laminate Floors, Second Floor Laundry | |
| Range, Microwave, Dishwasher, Stainless Steel Appliance(s) | |
| Not in DB | |
| — | |
| — | |
| — | |
| — |
Tax History
| Year | Property Taxes |
|---|
Contact Agent
Nearby Similar Homes
Nearby Sold Comparables
Contact Agent
Listing Provided By
Chris Naatz

