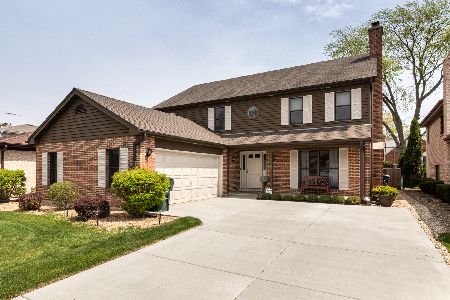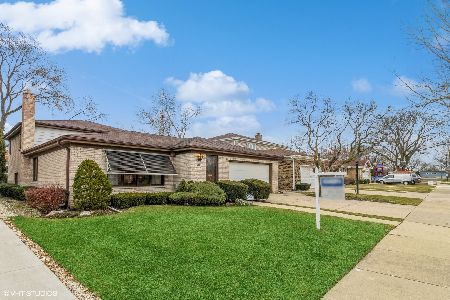1512 Grove Avenue, Park Ridge, Illinois 60068
$825,000
|
Sold
|
|
| Status: | Closed |
| Sqft: | 3,777 |
| Cost/Sqft: | $231 |
| Beds: | 4 |
| Baths: | 4 |
| Year Built: | 1951 |
| Property Taxes: | $12,385 |
| Days On Market: | 976 |
| Lot Size: | 0,00 |
Description
This beautifully renovated home is on a quiet tree lined street around the corner from Jaycee Park. The entire home was completely redone in 2008 with a second story addition giving you four large bedrooms upstairs all featuring custom closets, as well as custom built in desks. The master suite has a walk-in closet and en-suite master bath with a soaking tub and shower. The three additional bedrooms have a full hall bath with a double sink vanity. The full renovation of the main level offers a beautifully updated kitchen with Amish custom cabinetry, granite counters, stainless steel appliances, stool seating at the island as well as an eating area. The kitchen opens to the family room with a wet bar and gas fireplace all looking out to the deck and yard. A separate dining room, living room with a second gas fireplace, main floor laundry room, as well as a mud room with custom built ins complete the main level. The full finished basement has been dug down to give you great ceiling height. The basement features a large rec room with more custom built ins, a home office, as well as a fifth bedroom, bonus flex room perfect for a workout room, as well as another full bathroom. The roof, windows, mechanicals, plumbing, electric, and even an all new exterior brick were all taken care of with the renovation. Drain tile, sump pumps, and overhead sewer are all in place. Outdoors you have a fully fenced in yard with an electric remote gate, a 2.5 car heated garage with storage above, and a newer Trex deck overlooking the beautifully landscaped yard. You are right around the corner from Jaycee Park for playgrounds, basketball and tennis courts.
Property Specifics
| Single Family | |
| — | |
| — | |
| 1951 | |
| — | |
| — | |
| No | |
| — |
| Cook | |
| — | |
| — / Not Applicable | |
| — | |
| — | |
| — | |
| 11774333 | |
| 12011280040000 |
Nearby Schools
| NAME: | DISTRICT: | DISTANCE: | |
|---|---|---|---|
|
Grade School
Theodore Roosevelt Elementary Sc |
64 | — | |
|
Middle School
Lincoln Middle School |
64 | Not in DB | |
|
High School
Maine South High School |
207 | Not in DB | |
Property History
| DATE: | EVENT: | PRICE: | SOURCE: |
|---|---|---|---|
| 29 Sep, 2023 | Sold | $825,000 | MRED MLS |
| 7 Jul, 2023 | Under contract | $874,000 | MRED MLS |
| — | Last price change | $899,000 | MRED MLS |
| 17 May, 2023 | Listed for sale | $899,000 | MRED MLS |
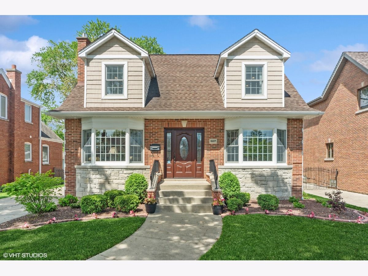
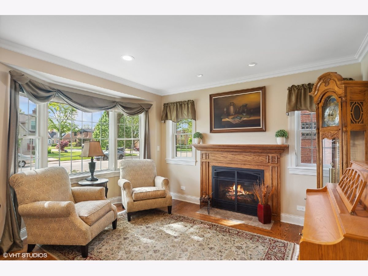
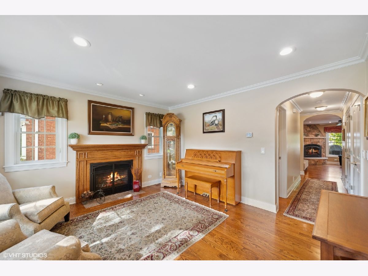
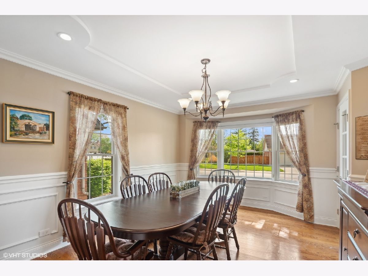
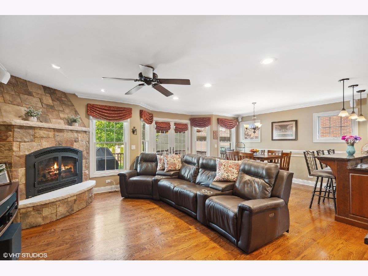
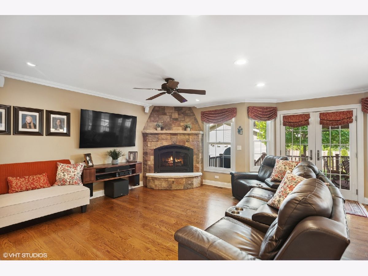
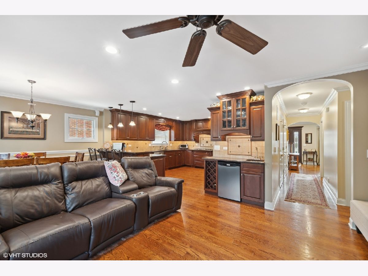
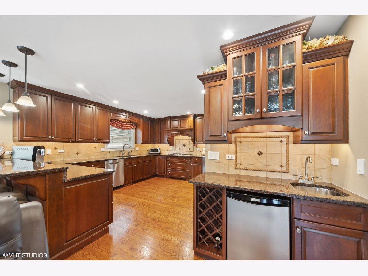
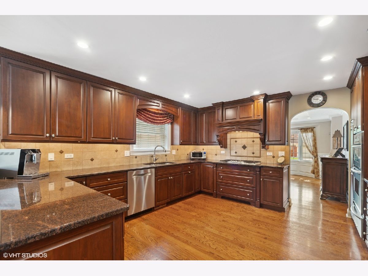
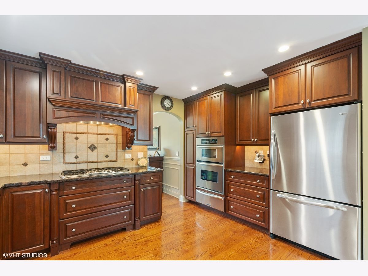
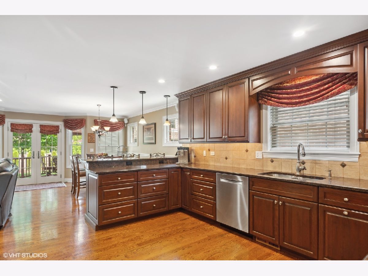
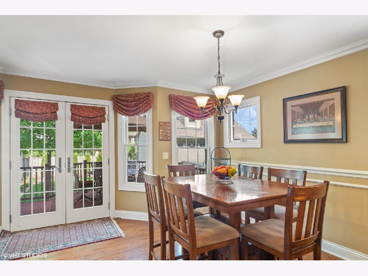
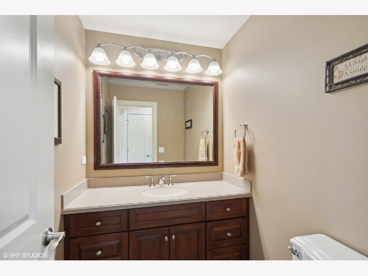
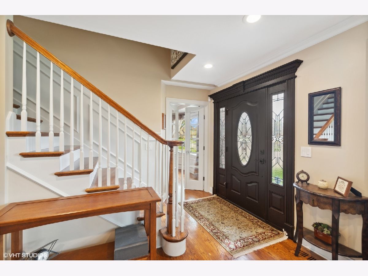
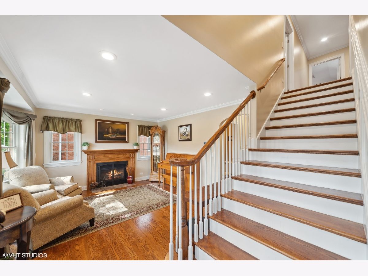
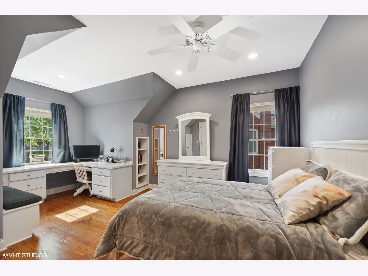
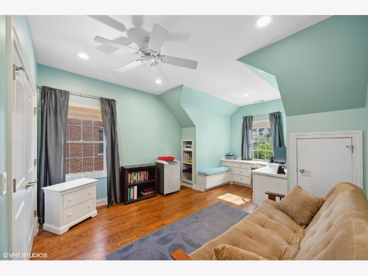
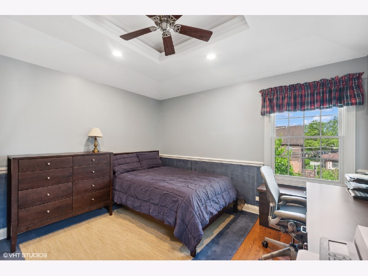
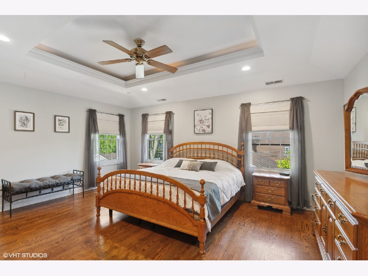
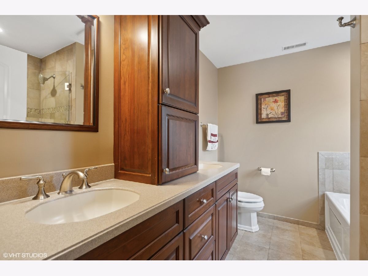
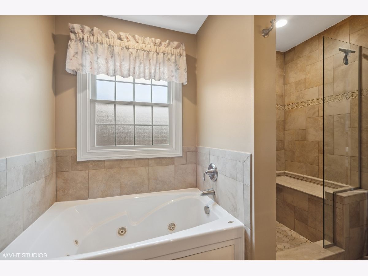
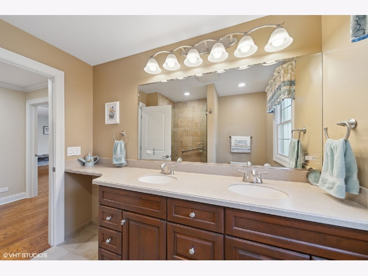
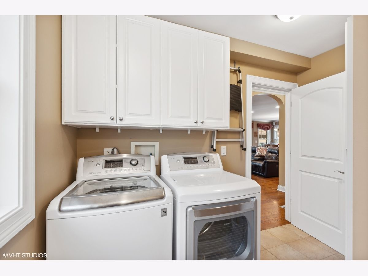
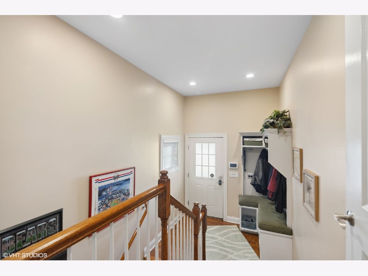
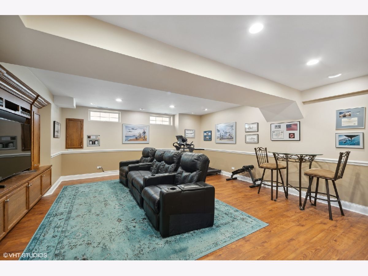
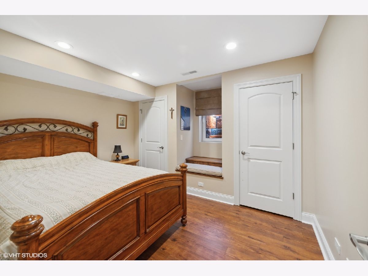
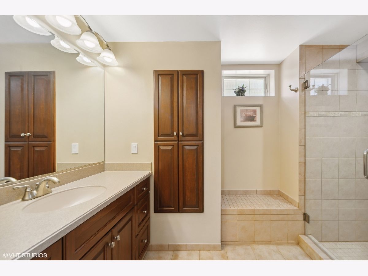
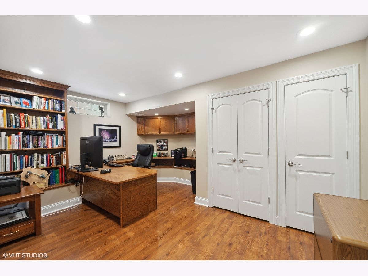
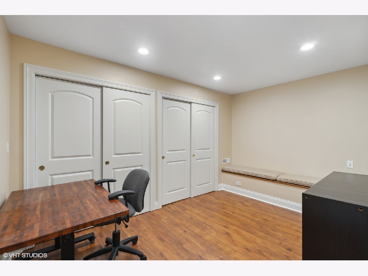
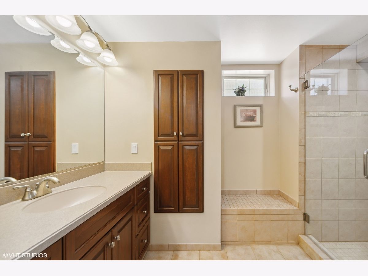
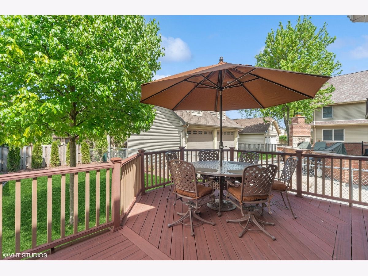
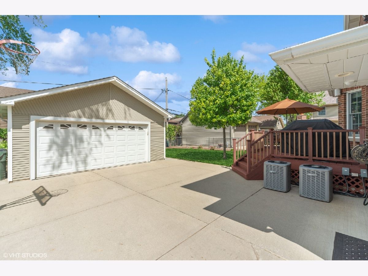
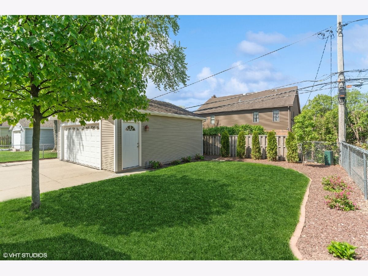
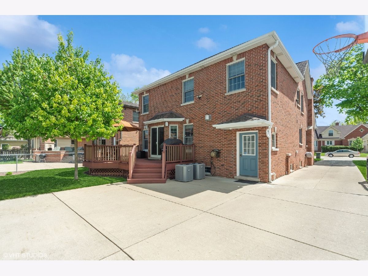
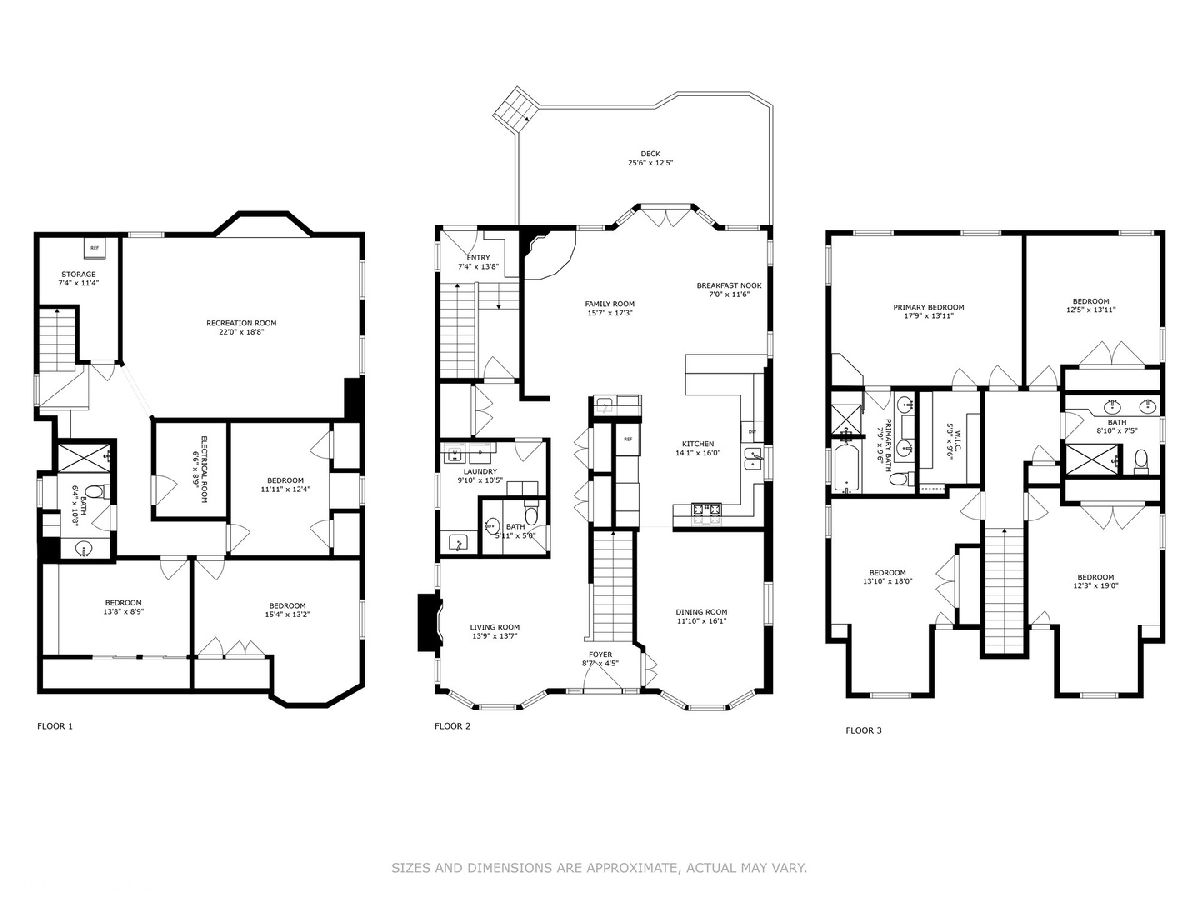
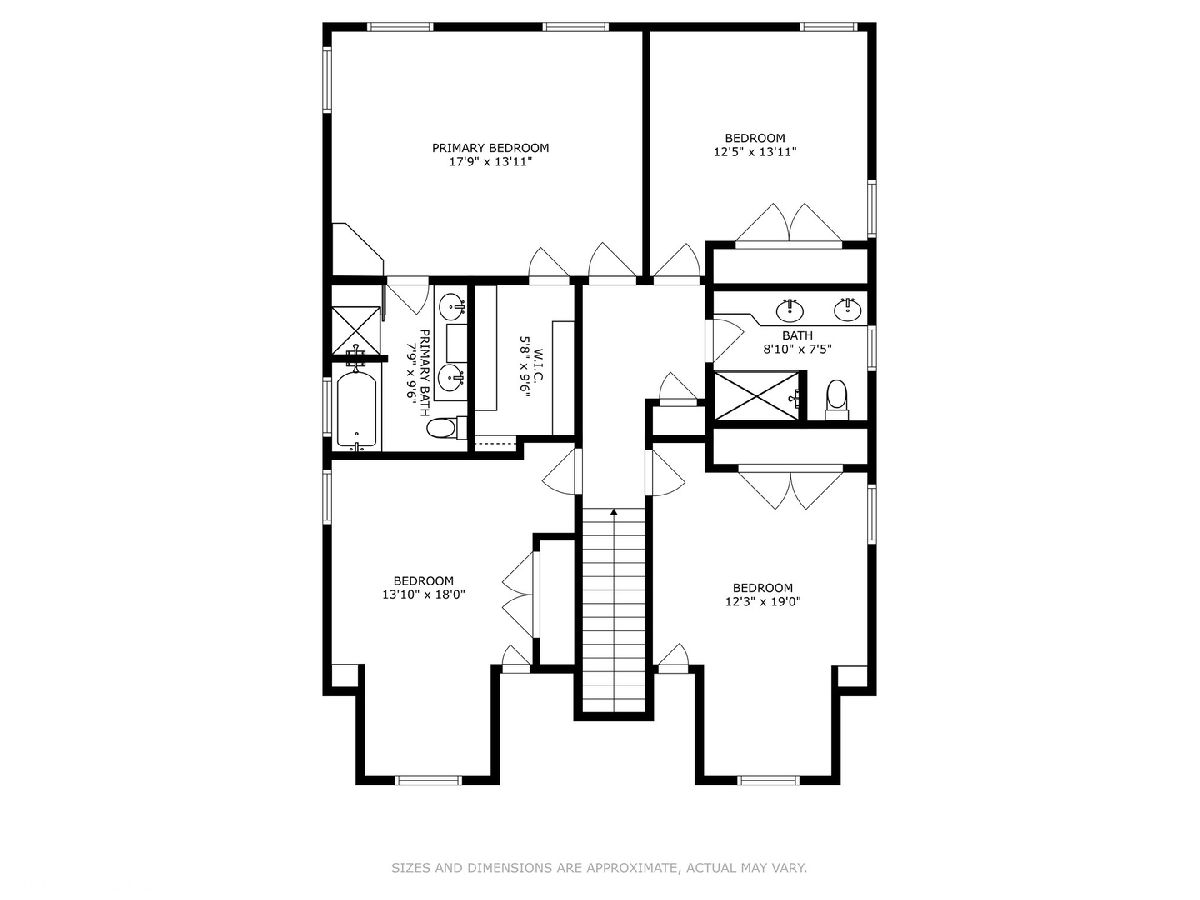
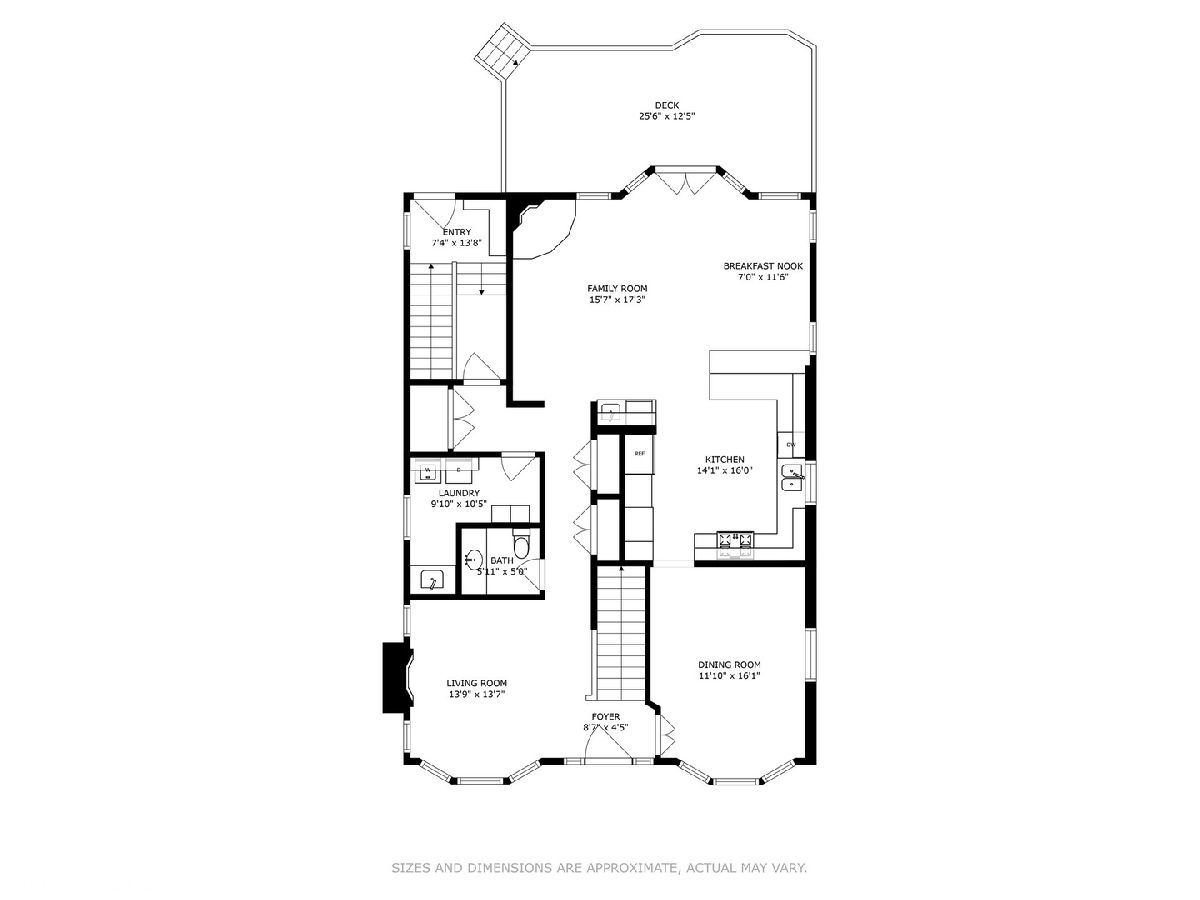
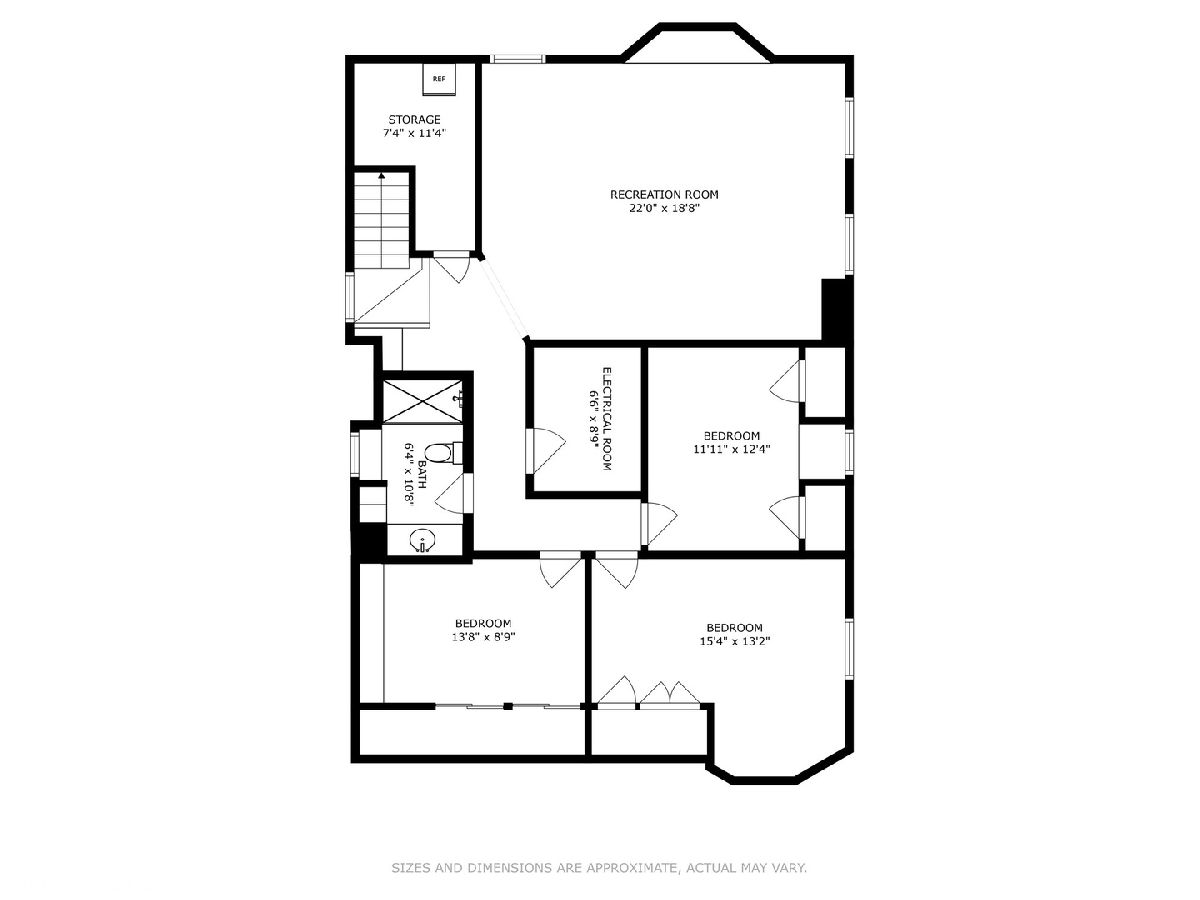
Room Specifics
Total Bedrooms: 5
Bedrooms Above Ground: 4
Bedrooms Below Ground: 1
Dimensions: —
Floor Type: —
Dimensions: —
Floor Type: —
Dimensions: —
Floor Type: —
Dimensions: —
Floor Type: —
Full Bathrooms: 4
Bathroom Amenities: —
Bathroom in Basement: 1
Rooms: —
Basement Description: Finished
Other Specifics
| 2.5 | |
| — | |
| Concrete,Side Drive | |
| — | |
| — | |
| 50X125 | |
| — | |
| — | |
| — | |
| — | |
| Not in DB | |
| — | |
| — | |
| — | |
| — |
Tax History
| Year | Property Taxes |
|---|---|
| 2023 | $12,385 |
Contact Agent
Nearby Similar Homes
Nearby Sold Comparables
Contact Agent
Listing Provided By
@properties Christie's International Real Estate








