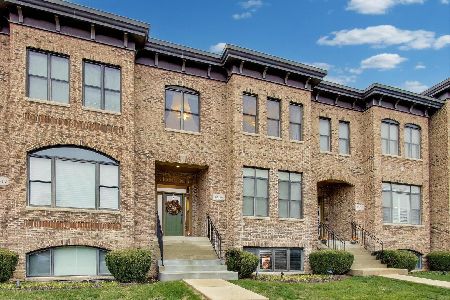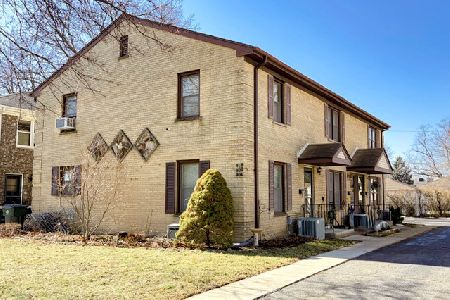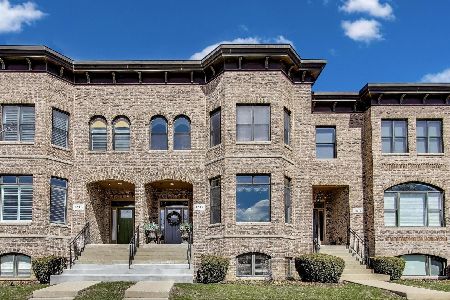1512 Northwest Highway, Arlington Heights, Illinois 60004
$405,000
|
Sold
|
|
| Status: | Closed |
| Sqft: | 2,600 |
| Cost/Sqft: | $157 |
| Beds: | 3 |
| Baths: | 3 |
| Year Built: | 2008 |
| Property Taxes: | $11,829 |
| Days On Market: | 3529 |
| Lot Size: | 0,00 |
Description
Spectacular quality built lifestyle home in the heart of Arlington Heights. The 2,600 square foot Kenilworth model boasts an open concept floor plan, 10 foot ceilings, grand stairway, hardwood floors, crowns molding, on the first floor. Cooking is a snap in the gourmet island kitchen equipped with 42" maple cabinets, granite counters and stainless appliances. Kitchen opens to familyroom with a fireplace. The butler pantry flows to the dining room making entertaining a breeze. Upstairs the generous master suite is finished with two walk-in closets, dual sink granite vanity, soaker tub and walk in shower. There are two more generous bedrooms a shared hall bath and a second floor laundry for your convenience. The 1,300 square foot English basement has 9 foot ceilings; yours to finish. Private 2 car garage, patio. Enjoy the best that Arlington has to offer: one mile to downtown Arlington Heights, 3 blocks to Arlington Park Metra station, top rated schools, library, park district.
Property Specifics
| Condos/Townhomes | |
| 2 | |
| — | |
| 2008 | |
| Full,English | |
| — | |
| No | |
| — |
| Cook | |
| — | |
| 409 / Monthly | |
| Insurance,Exterior Maintenance,Snow Removal | |
| Lake Michigan,Public | |
| Public Sewer | |
| 09271289 | |
| 03301100380000 |
Nearby Schools
| NAME: | DISTRICT: | DISTANCE: | |
|---|---|---|---|
|
Grade School
Patton Elementary School |
25 | — | |
|
Middle School
Thomas Middle School |
25 | Not in DB | |
|
High School
John Hersey High School |
214 | Not in DB | |
Property History
| DATE: | EVENT: | PRICE: | SOURCE: |
|---|---|---|---|
| 24 Jan, 2017 | Sold | $405,000 | MRED MLS |
| 21 Dec, 2016 | Under contract | $409,000 | MRED MLS |
| — | Last price change | $419,000 | MRED MLS |
| 28 Jun, 2016 | Listed for sale | $429,000 | MRED MLS |
Room Specifics
Total Bedrooms: 3
Bedrooms Above Ground: 3
Bedrooms Below Ground: 0
Dimensions: —
Floor Type: Carpet
Dimensions: —
Floor Type: Carpet
Full Bathrooms: 3
Bathroom Amenities: Separate Shower,Handicap Shower,Double Sink,Soaking Tub
Bathroom in Basement: 0
Rooms: Utility Room-Lower Level,Pantry
Basement Description: Unfinished
Other Specifics
| 2 | |
| Concrete Perimeter | |
| Asphalt | |
| Patio, Porch | |
| Landscaped | |
| 25 X 122 X 28 X 28 | |
| — | |
| Full | |
| Hardwood Floors, Second Floor Laundry | |
| Range, Microwave, Dishwasher, Refrigerator, Washer, Dryer, Disposal, Stainless Steel Appliance(s) | |
| Not in DB | |
| — | |
| — | |
| — | |
| Gas Starter |
Tax History
| Year | Property Taxes |
|---|---|
| 2017 | $11,829 |
Contact Agent
Nearby Similar Homes
Nearby Sold Comparables
Contact Agent
Listing Provided By
Baird & Warner







