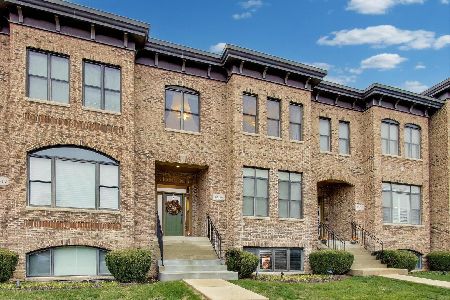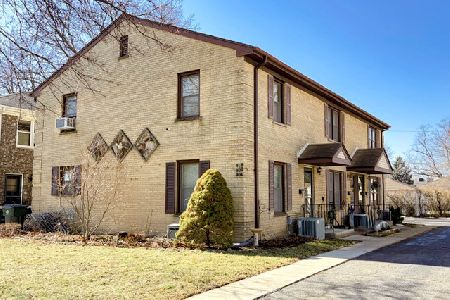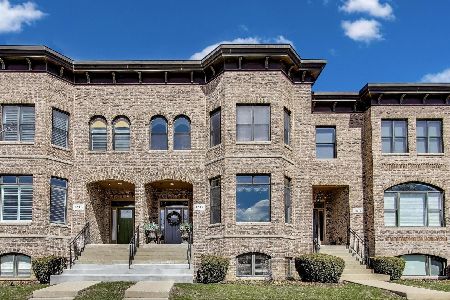1518 Northwest Highway, Arlington Heights, Illinois 60004
$406,500
|
Sold
|
|
| Status: | Closed |
| Sqft: | 2,600 |
| Cost/Sqft: | $165 |
| Beds: | 3 |
| Baths: | 3 |
| Year Built: | 2008 |
| Property Taxes: | $12,262 |
| Days On Market: | 3704 |
| Lot Size: | 0,00 |
Description
This sensational Brownstone is the one you've been waiting for. 2700+ square feet of living space. The open concept main floor of the Buckingham model boasts: 10 foot ceilings, living room bay windows, grand staircase, crown moldings, gleaming hardwood floors, a gourmet island kitchen, that opens to family room and cozy fireplace. A formal dining room with butler's pantry is perfect for entertaining. Upstairs you'll find: a gracious master suite with two walk-in closets and a luxury bath appointed with a walk-in shower, soaking tub and dual sink vanity. Two more light-filled bedrooms, share the hall bath and the convenient second floor laundry. This quality built (2008) home features: Pella windows, Kohler fixtures in baths, granite counters, stainless appliances, high efficiency furnace, patio, 2 car garage, additional off street parking for guests. Fresh paint and new carpet make this one feel like new.
Property Specifics
| Condos/Townhomes | |
| 2 | |
| — | |
| 2008 | |
| Full,English | |
| — | |
| No | |
| — |
| Cook | |
| — | |
| 409 / Monthly | |
| Insurance,Exterior Maintenance,Lawn Care,Scavenger,Snow Removal | |
| Lake Michigan,Public | |
| Public Sewer | |
| 09110145 | |
| 03301100360000 |
Nearby Schools
| NAME: | DISTRICT: | DISTANCE: | |
|---|---|---|---|
|
Grade School
Patton Elementary School |
25 | — | |
|
Middle School
Thomas Middle School |
25 | Not in DB | |
|
High School
John Hersey High School |
214 | Not in DB | |
Property History
| DATE: | EVENT: | PRICE: | SOURCE: |
|---|---|---|---|
| 18 May, 2016 | Sold | $406,500 | MRED MLS |
| 16 Apr, 2016 | Under contract | $429,000 | MRED MLS |
| 5 Jan, 2016 | Listed for sale | $429,000 | MRED MLS |
Room Specifics
Total Bedrooms: 3
Bedrooms Above Ground: 3
Bedrooms Below Ground: 0
Dimensions: —
Floor Type: Carpet
Dimensions: —
Floor Type: Carpet
Full Bathrooms: 3
Bathroom Amenities: Separate Shower,Double Sink,Soaking Tub
Bathroom in Basement: 0
Rooms: No additional rooms
Basement Description: Unfinished,Bathroom Rough-In
Other Specifics
| 2 | |
| Concrete Perimeter | |
| Asphalt | |
| Patio, Porch | |
| Landscaped | |
| 25' X 97' 24' 97' | |
| — | |
| Full | |
| Bar-Dry, Hardwood Floors, Second Floor Laundry | |
| Range, Microwave, Dishwasher, Refrigerator, Washer, Dryer, Disposal, Stainless Steel Appliance(s) | |
| Not in DB | |
| — | |
| — | |
| — | |
| Wood Burning, Gas Starter |
Tax History
| Year | Property Taxes |
|---|---|
| 2016 | $12,262 |
Contact Agent
Nearby Similar Homes
Nearby Sold Comparables
Contact Agent
Listing Provided By
Baird & Warner






