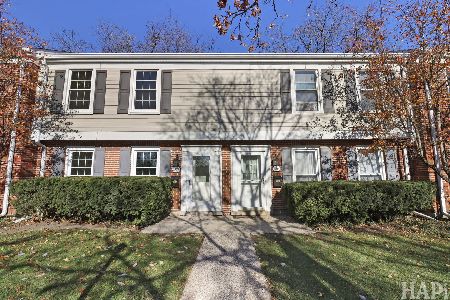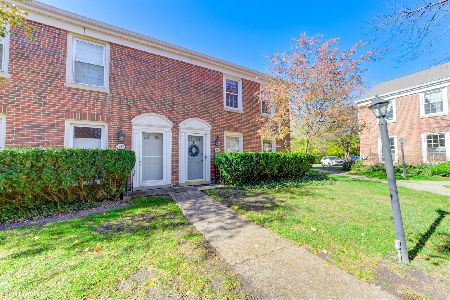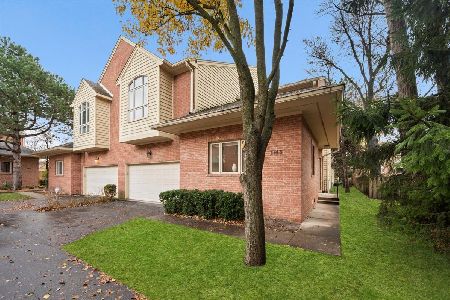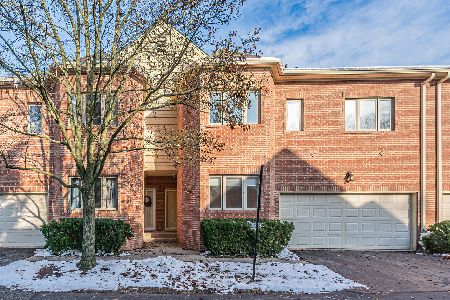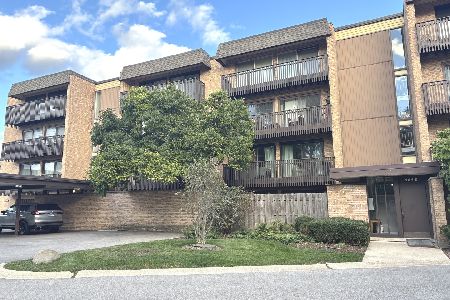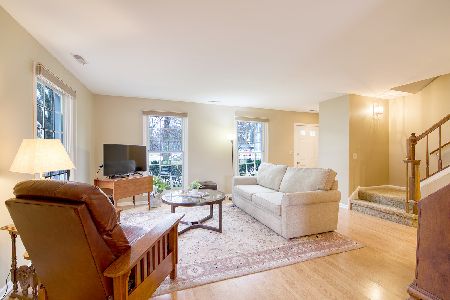1512 Pebblecreek Drive, Glenview, Illinois 60025
$315,000
|
Sold
|
|
| Status: | Closed |
| Sqft: | 0 |
| Cost/Sqft: | — |
| Beds: | 3 |
| Baths: | 3 |
| Year Built: | 1978 |
| Property Taxes: | $5,510 |
| Days On Market: | 2339 |
| Lot Size: | 0,00 |
Description
Beautiful 3 bedroom/2.5 bath townhouse in the desired Pebblecreek, close to downtown Glenview. End unit with the advantage of large side yard more privacy than similar middle units. Hardwood floors on first level. Great open layout, updated kitchen, attached garage and great patio space, gas fireplace in dining room, master suite including full bath, as an association member you will have pristine landscaping and exclusive access to the pool. Brand new roof, new dishwasher, new dryer.
Property Specifics
| Condos/Townhomes | |
| 2 | |
| — | |
| 1978 | |
| None | |
| — | |
| No | |
| — |
| Cook | |
| — | |
| 470 / Monthly | |
| Water,Parking,Insurance,Clubhouse,Pool,Exterior Maintenance,Lawn Care,Scavenger,Snow Removal | |
| Lake Michigan | |
| Public Sewer | |
| 10460026 | |
| 04264000731006 |
Nearby Schools
| NAME: | DISTRICT: | DISTANCE: | |
|---|---|---|---|
|
Grade School
Lyon Elementary School |
34 | — | |
|
Middle School
Attea Middle School |
34 | Not in DB | |
|
High School
Glenbrook South High School |
225 | Not in DB | |
Property History
| DATE: | EVENT: | PRICE: | SOURCE: |
|---|---|---|---|
| 9 May, 2013 | Sold | $309,000 | MRED MLS |
| 7 Mar, 2013 | Under contract | $314,500 | MRED MLS |
| 4 Mar, 2013 | Listed for sale | $314,500 | MRED MLS |
| 5 Nov, 2015 | Sold | $334,000 | MRED MLS |
| 7 Sep, 2015 | Under contract | $349,000 | MRED MLS |
| 4 Sep, 2015 | Listed for sale | $349,000 | MRED MLS |
| 26 Nov, 2019 | Sold | $315,000 | MRED MLS |
| 21 Oct, 2019 | Under contract | $319,000 | MRED MLS |
| — | Last price change | $327,999 | MRED MLS |
| 22 Jul, 2019 | Listed for sale | $327,999 | MRED MLS |
| 6 Nov, 2020 | Sold | $334,000 | MRED MLS |
| 16 Sep, 2020 | Under contract | $344,900 | MRED MLS |
| 4 Aug, 2020 | Listed for sale | $344,900 | MRED MLS |
Room Specifics
Total Bedrooms: 3
Bedrooms Above Ground: 3
Bedrooms Below Ground: 0
Dimensions: —
Floor Type: Carpet
Dimensions: —
Floor Type: Carpet
Full Bathrooms: 3
Bathroom Amenities: —
Bathroom in Basement: —
Rooms: Attic,Pantry
Basement Description: None
Other Specifics
| 1 | |
| — | |
| — | |
| Patio | |
| — | |
| COMMON | |
| — | |
| Full | |
| Hardwood Floors, Second Floor Laundry, Laundry Hook-Up in Unit, Storage | |
| Double Oven, Microwave, Dishwasher, High End Refrigerator, Freezer, Washer, Dryer, Disposal, Range Hood | |
| Not in DB | |
| — | |
| — | |
| Sundeck, Pool | |
| Gas Log |
Tax History
| Year | Property Taxes |
|---|---|
| 2013 | $4,754 |
| 2015 | $4,255 |
| 2019 | $5,510 |
| 2020 | $5,310 |
Contact Agent
Nearby Similar Homes
Nearby Sold Comparables
Contact Agent
Listing Provided By
Coldwell Banker Residential

