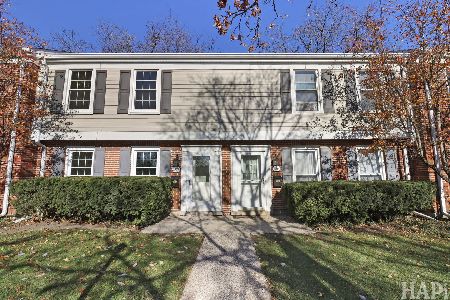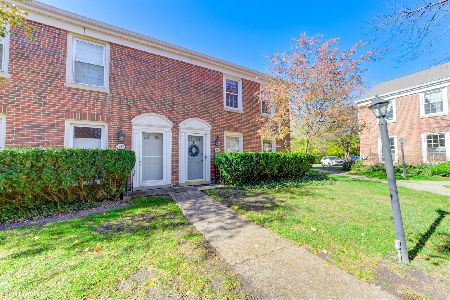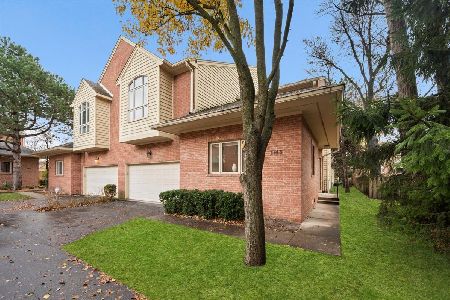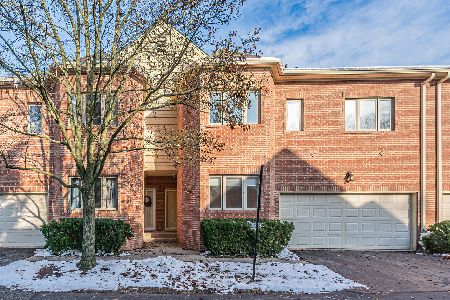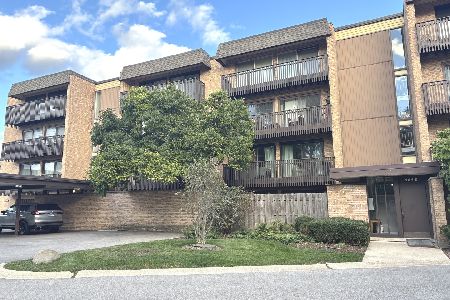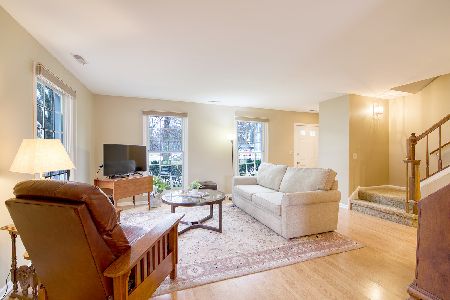1512 Pebblecreek Drive, Glenview, Illinois 60025
$309,000
|
Sold
|
|
| Status: | Closed |
| Sqft: | 0 |
| Cost/Sqft: | — |
| Beds: | 3 |
| Baths: | 3 |
| Year Built: | 1978 |
| Property Taxes: | $4,754 |
| Days On Market: | 4669 |
| Lot Size: | 0,00 |
Description
A perfect "10"! Must see. Fabulous Pebblecreek end unit. Completely renovated. Cook's kitchen w/cherry cabinets, ss appls & granite counters. Charming LR/DR w/hardwood floors & recessed lighting. Master w/ spa bath and professional closet organizers. Family rm w/fplc. School Districts 34 & 225. Walk to shops and transportation. List of all improvements available.
Property Specifics
| Condos/Townhomes | |
| 2 | |
| — | |
| 1978 | |
| None | |
| — | |
| No | |
| — |
| Cook | |
| — | |
| 382 / Monthly | |
| Water,Insurance,Pool,Exterior Maintenance,Lawn Care,Scavenger,Snow Removal | |
| Lake Michigan | |
| Public Sewer | |
| 08284083 | |
| 04264000731006 |
Nearby Schools
| NAME: | DISTRICT: | DISTANCE: | |
|---|---|---|---|
|
Grade School
Lyon Elementary School |
34 | — | |
|
Middle School
Attea Middle School |
34 | Not in DB | |
|
High School
Glenbrook South High School |
225 | Not in DB | |
|
Alternate Elementary School
Pleasant Ridge Elementary School |
— | Not in DB | |
Property History
| DATE: | EVENT: | PRICE: | SOURCE: |
|---|---|---|---|
| 9 May, 2013 | Sold | $309,000 | MRED MLS |
| 7 Mar, 2013 | Under contract | $314,500 | MRED MLS |
| 4 Mar, 2013 | Listed for sale | $314,500 | MRED MLS |
| 5 Nov, 2015 | Sold | $334,000 | MRED MLS |
| 7 Sep, 2015 | Under contract | $349,000 | MRED MLS |
| 4 Sep, 2015 | Listed for sale | $349,000 | MRED MLS |
| 26 Nov, 2019 | Sold | $315,000 | MRED MLS |
| 21 Oct, 2019 | Under contract | $319,000 | MRED MLS |
| — | Last price change | $327,999 | MRED MLS |
| 22 Jul, 2019 | Listed for sale | $327,999 | MRED MLS |
| 6 Nov, 2020 | Sold | $334,000 | MRED MLS |
| 16 Sep, 2020 | Under contract | $344,900 | MRED MLS |
| 4 Aug, 2020 | Listed for sale | $344,900 | MRED MLS |
Room Specifics
Total Bedrooms: 3
Bedrooms Above Ground: 3
Bedrooms Below Ground: 0
Dimensions: —
Floor Type: —
Dimensions: —
Floor Type: Carpet
Full Bathrooms: 3
Bathroom Amenities: Separate Shower
Bathroom in Basement: —
Rooms: No additional rooms
Basement Description: None
Other Specifics
| 1 | |
| Concrete Perimeter | |
| Concrete | |
| Patio | |
| Common Grounds,Wooded | |
| COMMON GROUNDS | |
| — | |
| Full | |
| Hardwood Floors, Second Floor Laundry, Storage | |
| Range, Microwave, Dishwasher, Refrigerator, Washer, Dryer, Stainless Steel Appliance(s) | |
| Not in DB | |
| — | |
| — | |
| Pool | |
| Gas Log |
Tax History
| Year | Property Taxes |
|---|---|
| 2013 | $4,754 |
| 2015 | $4,255 |
| 2019 | $5,510 |
| 2020 | $5,310 |
Contact Agent
Nearby Similar Homes
Nearby Sold Comparables
Contact Agent
Listing Provided By
Coldwell Banker Residential

