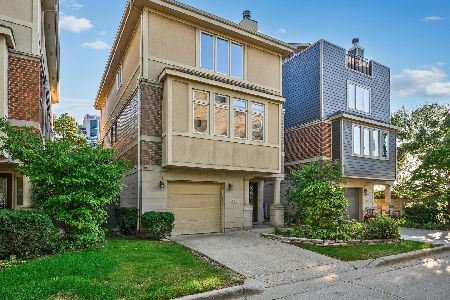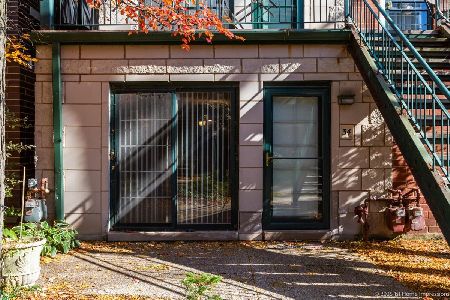1512 State Street, Near South Side, Chicago, Illinois 60605
$912,500
|
Sold
|
|
| Status: | Closed |
| Sqft: | 0 |
| Cost/Sqft: | — |
| Beds: | 3 |
| Baths: | 3 |
| Year Built: | 1999 |
| Property Taxes: | $14,379 |
| Days On Market: | 1580 |
| Lot Size: | 0,05 |
Description
Beautifully remodeled 3 bedroom single family home located in a gated community in the South Loop. The new kitchen (2019 ) includes stainless steel appliances, quartz countertops, large island, oversized sink, bar prep area with wine fridge and an abundance of cabinets. Extra measures were taken to also install a kitchen sink degrease vent. No details were overlooked. Access to the balcony from kitchen makes grilling a breeze. The open concept living level overlooks the dining and living room. The living room is complete with fireplace to cozy up the cold winter days. The top floor includes 3 bedrooms, 2 baths, and share a common hallway. The main bedroom suite includes a luxurious new bath (2019). The spa- inspired bath includes heated floors a steam ready shower, separate tub,double bowl vanity, Grohe fixtures and bidet with remote control! The bedroom includes a walk-in-closet and the room is spacious enough to accommodate a king sized bed. The other 2 bedrooms share an equally beautiful remodeled bath with full height counters, Grohe fixtures and a tub-shower combo. The family room on the ground level has access to the private paved yard, ideal for outdoor entertaining. The bath on this level has undergone a gut rehab, and includes newly installed side-by-side washer & dryer. Added cabinetry allows for extra linen and laundry storage. The finished portion of the basement level is currently being used as a den/office. Additional improvements include, NEW ROOF (2018) Eco-Bee thermostat and includes additional 2 sensors, custom organized closets and refinished floors and stairs. Attached 2 car garage and room on pad to park 2 additional cars. Within South Loop School boundaries which has a Level 1+ rating. Walk to loop, lake, museums Grant Park, shopping, restaurants and nightlife. Steps to parks and public transportation. Easy access to major expressways. Lovely place to call home!
Property Specifics
| Single Family | |
| — | |
| — | |
| 1999 | |
| Partial | |
| — | |
| No | |
| 0.05 |
| Cook | |
| — | |
| 100 / Monthly | |
| Insurance,Snow Removal | |
| Lake Michigan | |
| Public Sewer | |
| 11219189 | |
| 17212101110000 |
Property History
| DATE: | EVENT: | PRICE: | SOURCE: |
|---|---|---|---|
| 11 May, 2018 | Sold | $750,000 | MRED MLS |
| 10 Mar, 2018 | Under contract | $789,000 | MRED MLS |
| — | Last price change | $799,000 | MRED MLS |
| 10 Jul, 2017 | Listed for sale | $824,000 | MRED MLS |
| 1 Dec, 2021 | Sold | $912,500 | MRED MLS |
| 23 Oct, 2021 | Under contract | $959,000 | MRED MLS |
| — | Last price change | $969,000 | MRED MLS |
| 15 Sep, 2021 | Listed for sale | $969,000 | MRED MLS |
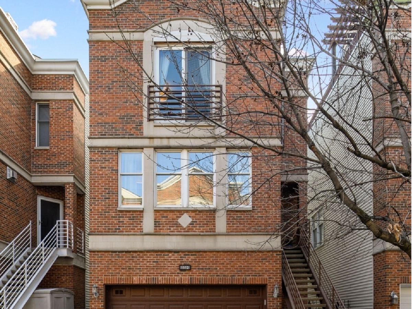
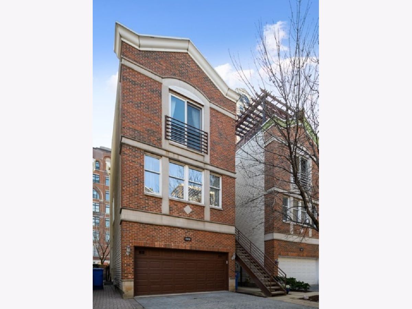
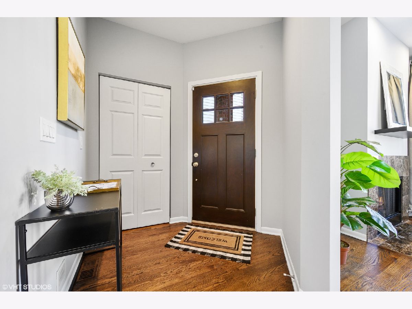
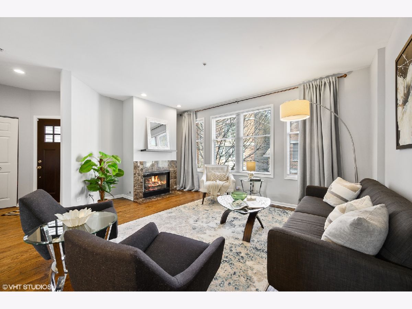
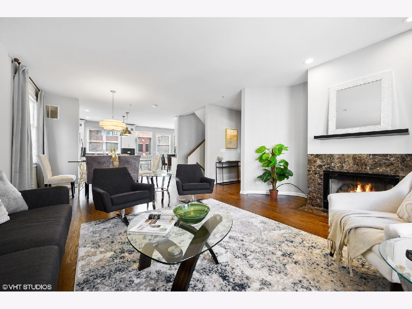
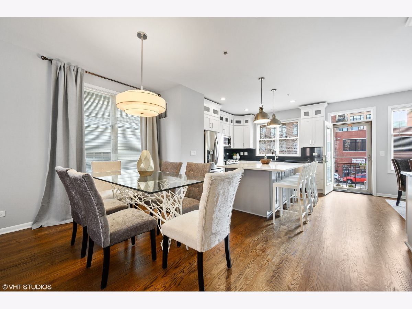
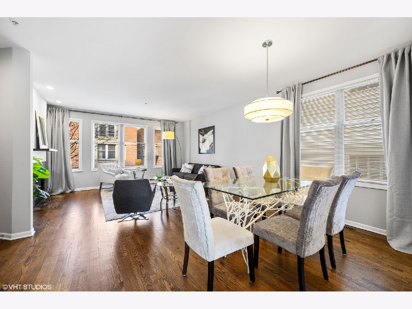
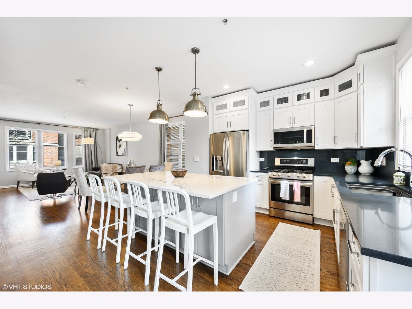
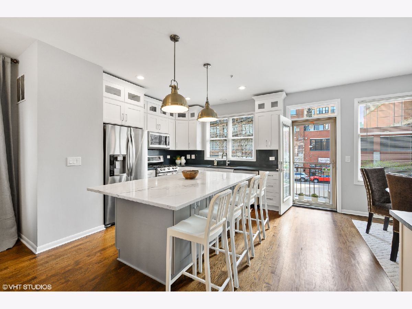
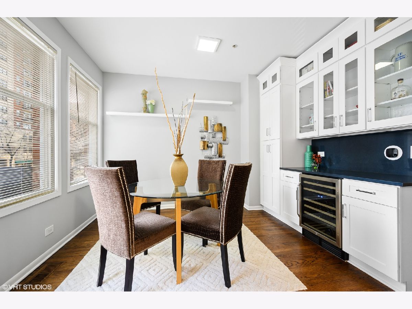
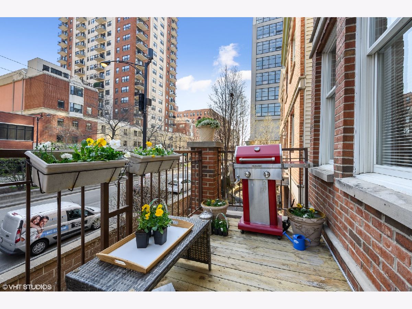
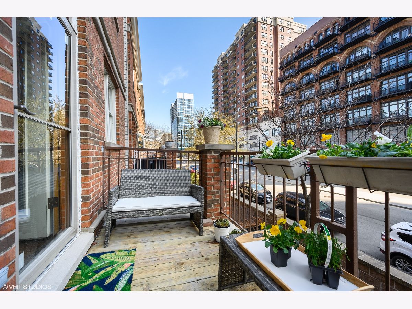
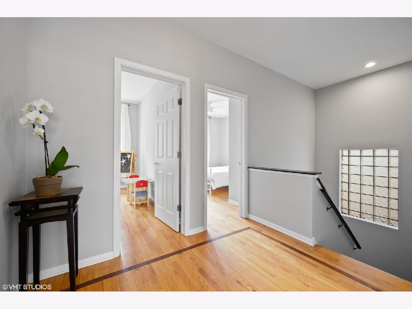
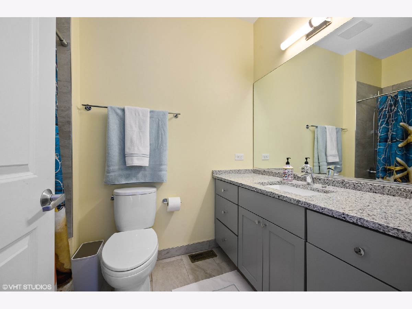
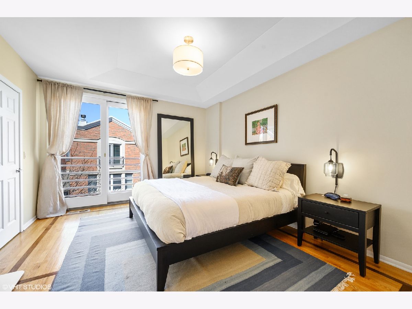
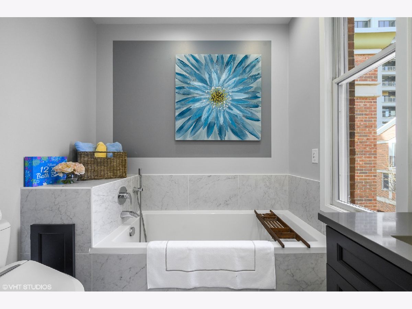
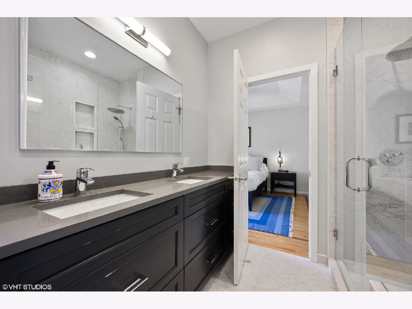
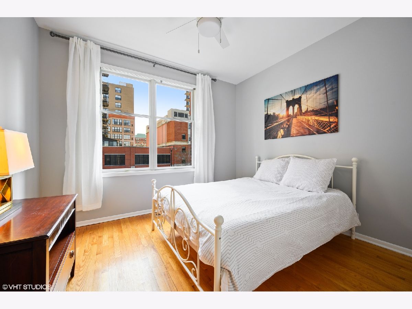
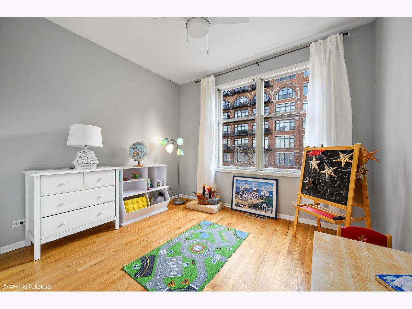
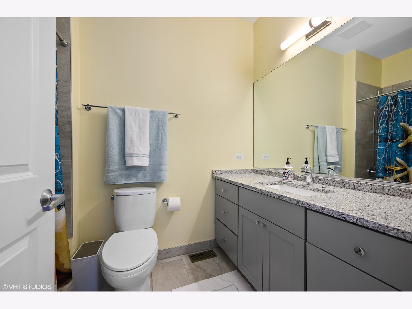
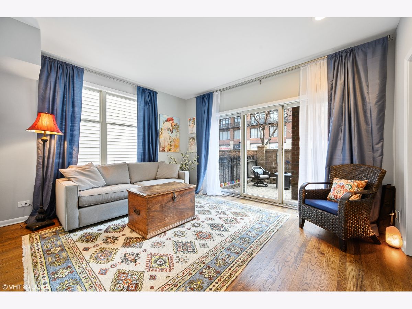
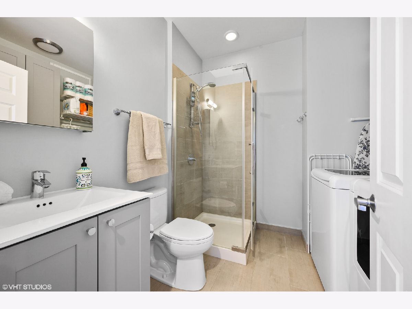
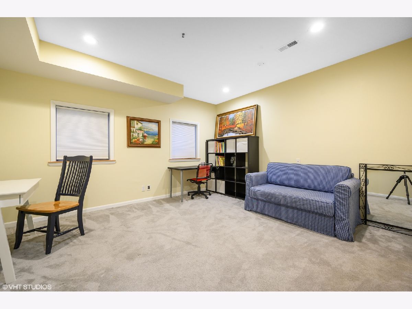
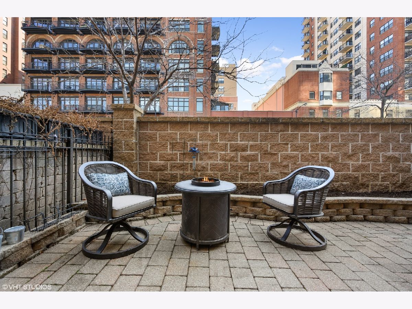
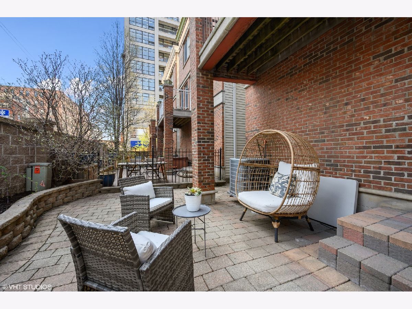
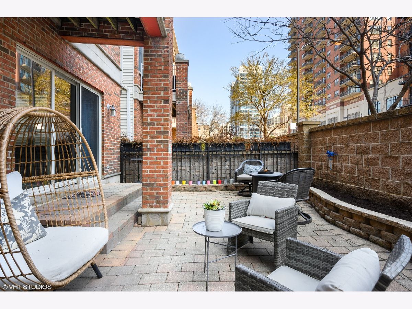
Room Specifics
Total Bedrooms: 3
Bedrooms Above Ground: 3
Bedrooms Below Ground: 0
Dimensions: —
Floor Type: Hardwood
Dimensions: —
Floor Type: Hardwood
Full Bathrooms: 3
Bathroom Amenities: —
Bathroom in Basement: 0
Rooms: Office,Terrace,Balcony/Porch/Lanai
Basement Description: Partially Finished
Other Specifics
| 2 | |
| — | |
| — | |
| Balcony, Patio, Brick Paver Patio, Storms/Screens | |
| — | |
| 2156 | |
| — | |
| Full | |
| — | |
| Range, Microwave, Dishwasher, Refrigerator, Washer, Dryer, Disposal, Stainless Steel Appliance(s), Wine Refrigerator | |
| Not in DB | |
| Gated, Sidewalks, Street Lights | |
| — | |
| — | |
| — |
Tax History
| Year | Property Taxes |
|---|---|
| 2018 | $14,946 |
| 2021 | $14,379 |
Contact Agent
Nearby Similar Homes
Nearby Sold Comparables
Contact Agent
Listing Provided By
RE/MAX Premier

