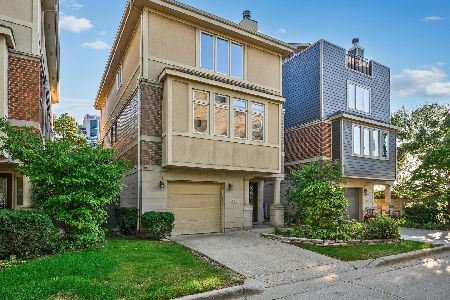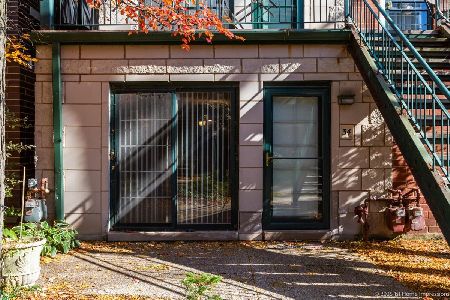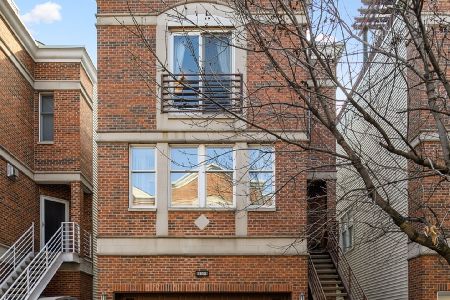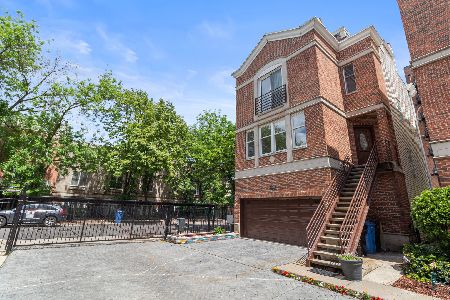1512 State Street, Near South Side, Chicago, Illinois 60605
$750,000
|
Sold
|
|
| Status: | Closed |
| Sqft: | 2,156 |
| Cost/Sqft: | $366 |
| Beds: | 3 |
| Baths: | 3 |
| Year Built: | 1999 |
| Property Taxes: | $14,946 |
| Days On Market: | 3108 |
| Lot Size: | 0,00 |
Description
Single family home in gated community in South Loop School District. This home has hardwood flooring installed throughout. The first level includes a family room with access to the paved, private backyard. There is a full bath and laundry on this level. Entrance to the family room is through the 2 car garage. The second level is open and includes the living room, dining room and kitchen, which has access to the balcony. The balcony overlooks the back yard and faces east. The third level contains 3 bedrooms and 2 more full baths. The master suite contains a walk in closet and private bath, with double bowl sink. The finished basement is perfect for an office/den or play room. With improvements its bones and location will be worth it! Close to parks, Marianos, lake front, Loop, public transportation & major expressways. Some photos are virtually staged to show beautiful possibilities!
Property Specifics
| Single Family | |
| — | |
| — | |
| 1999 | |
| Partial | |
| — | |
| No | |
| — |
| Cook | |
| — | |
| 100 / Monthly | |
| Insurance,Lawn Care,Snow Removal,Other | |
| Lake Michigan | |
| Public Sewer | |
| 09684212 | |
| 17212101110000 |
Nearby Schools
| NAME: | DISTRICT: | DISTANCE: | |
|---|---|---|---|
|
Grade School
South Loop Elementary School |
299 | — | |
|
Alternate High School
Jones College Prep High School |
— | Not in DB | |
Property History
| DATE: | EVENT: | PRICE: | SOURCE: |
|---|---|---|---|
| 11 May, 2018 | Sold | $750,000 | MRED MLS |
| 10 Mar, 2018 | Under contract | $789,000 | MRED MLS |
| — | Last price change | $799,000 | MRED MLS |
| 10 Jul, 2017 | Listed for sale | $824,000 | MRED MLS |
| 1 Dec, 2021 | Sold | $912,500 | MRED MLS |
| 23 Oct, 2021 | Under contract | $959,000 | MRED MLS |
| — | Last price change | $969,000 | MRED MLS |
| 15 Sep, 2021 | Listed for sale | $969,000 | MRED MLS |
Room Specifics
Total Bedrooms: 3
Bedrooms Above Ground: 3
Bedrooms Below Ground: 0
Dimensions: —
Floor Type: Hardwood
Dimensions: —
Floor Type: Hardwood
Full Bathrooms: 3
Bathroom Amenities: —
Bathroom in Basement: 0
Rooms: Den
Basement Description: Finished
Other Specifics
| 2 | |
| — | |
| Concrete | |
| Balcony, Patio | |
| — | |
| .0495 | |
| — | |
| Full | |
| Hardwood Floors, First Floor Laundry, First Floor Full Bath | |
| — | |
| Not in DB | |
| — | |
| — | |
| — | |
| — |
Tax History
| Year | Property Taxes |
|---|---|
| 2018 | $14,946 |
| 2021 | $14,379 |
Contact Agent
Nearby Similar Homes
Nearby Sold Comparables
Contact Agent
Listing Provided By
RE/MAX Premier







