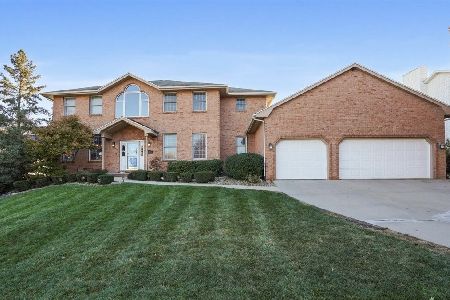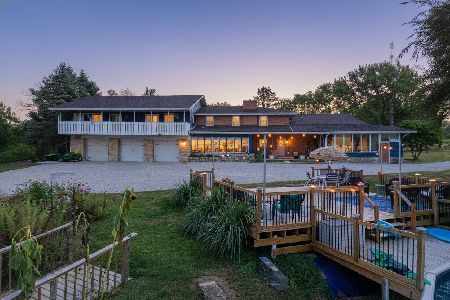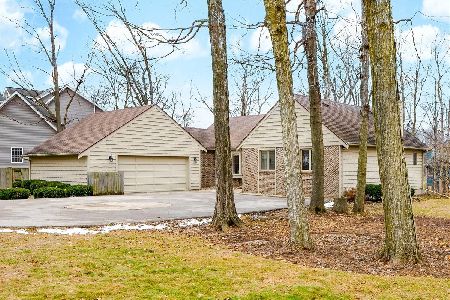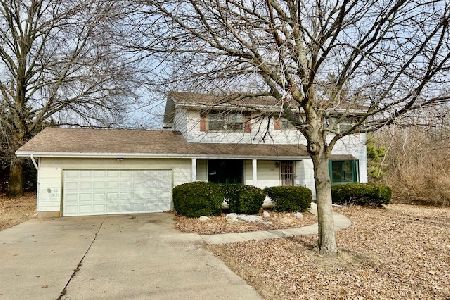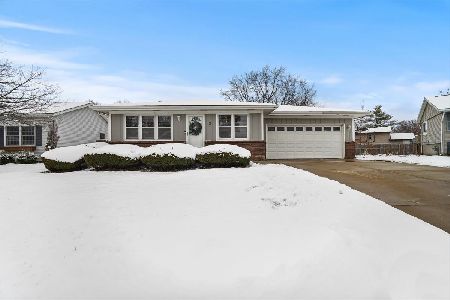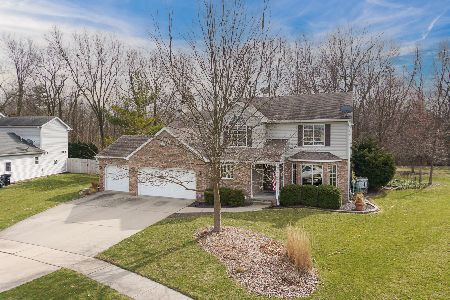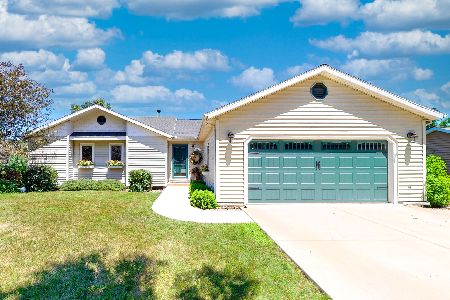1512 Steeplechase, Bloomington, Illinois 61701
$240,000
|
Sold
|
|
| Status: | Closed |
| Sqft: | 2,330 |
| Cost/Sqft: | $107 |
| Beds: | 4 |
| Baths: | 3 |
| Year Built: | 1988 |
| Property Taxes: | $4,789 |
| Days On Market: | 6155 |
| Lot Size: | 0,00 |
Description
Incredible home! Many updates designed & installed by David Long including custom built F/P & mantle w/space for 52" flat screen surrounded by windows & shelving in sunken family rm. Fabulous mstr ste w/bay windows, blt-in beverage area, dble sinks + vanity. 16x14 screened porch & 18x14 deck w/trellis overlooking breathtaking view of wooded area. Corian counters in open kitchen. Too many custom/remolded/updated features to list. This is the home for you!
Property Specifics
| Single Family | |
| — | |
| Traditional | |
| 1988 | |
| Partial | |
| — | |
| No | |
| — |
| Mc Lean | |
| Woodland Ridge | |
| — / Not Applicable | |
| — | |
| Public | |
| Public Sewer | |
| 10190266 | |
| 052108376028 |
Nearby Schools
| NAME: | DISTRICT: | DISTANCE: | |
|---|---|---|---|
|
Grade School
Fox Creek Elementary |
5 | — | |
|
Middle School
Parkside Jr High |
5 | Not in DB | |
|
High School
Normal Community West High Schoo |
5 | Not in DB | |
Property History
| DATE: | EVENT: | PRICE: | SOURCE: |
|---|---|---|---|
| 2 Jun, 2009 | Sold | $240,000 | MRED MLS |
| 27 Apr, 2009 | Under contract | $249,900 | MRED MLS |
| 17 Mar, 2009 | Listed for sale | $249,900 | MRED MLS |
Room Specifics
Total Bedrooms: 4
Bedrooms Above Ground: 4
Bedrooms Below Ground: 0
Dimensions: —
Floor Type: Carpet
Dimensions: —
Floor Type: Carpet
Dimensions: —
Floor Type: Carpet
Full Bathrooms: 3
Bathroom Amenities: —
Bathroom in Basement: —
Rooms: Family Room,Foyer
Basement Description: Partially Finished,Bathroom Rough-In
Other Specifics
| 2 | |
| — | |
| — | |
| Patio, Deck, Porch Screened, Porch | |
| Mature Trees,Landscaped | |
| 73 X 140 | |
| — | |
| Full | |
| Hot Tub | |
| Dishwasher, Refrigerator, Range, Microwave | |
| Not in DB | |
| — | |
| — | |
| — | |
| Gas Log |
Tax History
| Year | Property Taxes |
|---|---|
| 2009 | $4,789 |
Contact Agent
Nearby Similar Homes
Nearby Sold Comparables
Contact Agent
Listing Provided By
RE/MAX Choice

