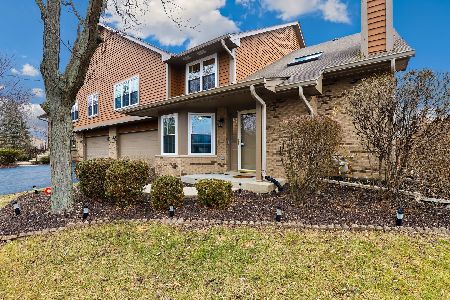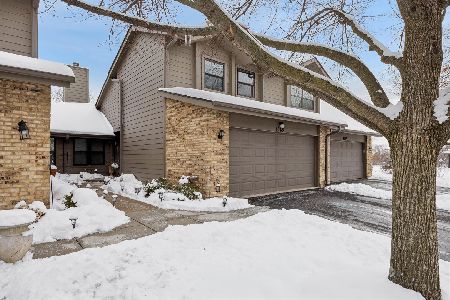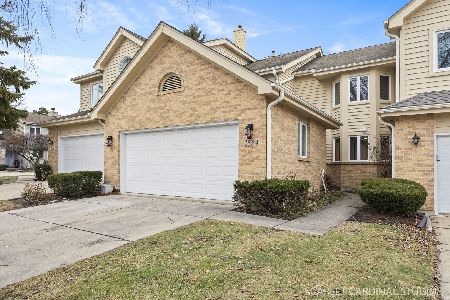1512 Stewart Drive, Darien, Illinois 60561
$208,500
|
Sold
|
|
| Status: | Closed |
| Sqft: | 1,356 |
| Cost/Sqft: | $155 |
| Beds: | 2 |
| Baths: | 3 |
| Year Built: | 1990 |
| Property Taxes: | $3,845 |
| Days On Market: | 3693 |
| Lot Size: | 0,00 |
Description
Light & bright Bailey Park end unit with quality upgrades. Open, airy unit has volume ceiling and beautiful stone fireplace in LR. Newer sliding glass doors to deck overlooking green space. Porcelain tile flooring in kitchen and DR. Stainless Steel sink and faucet . Huge master bedroom w/ volume ceiling, walk-in closet w/organizers and private master bath. NEW windows (2006). Roof (2013). CAC(2015) Furnace (2011) HW/Heater (2003). 2nd floor bath updated with custom tile shower,1/2 wall and floor. Glass tile inlays and granite vanity top. New light fixtures on 1st FL. HOA does good job with exterior maintenance. Loft area could easily and inexpensively be converted into 3rd bedroom. Great fishing steps away from the front door. Quiet and desirable neighborhood. Hinsdale South H.S. Easy access to I-55
Property Specifics
| Condos/Townhomes | |
| 2 | |
| — | |
| 1990 | |
| None | |
| REED | |
| No | |
| — |
| Du Page | |
| Bailey Park | |
| 193 / Monthly | |
| Parking,Insurance,Exterior Maintenance,Lawn Care,Snow Removal | |
| Lake Michigan | |
| Public Sewer | |
| 09103777 | |
| 0933209058 |
Nearby Schools
| NAME: | DISTRICT: | DISTANCE: | |
|---|---|---|---|
|
Grade School
Concord Elementary School |
63 | — | |
|
Middle School
Cass Junior High School |
63 | Not in DB | |
|
High School
Hinsdale South High School |
86 | Not in DB | |
Property History
| DATE: | EVENT: | PRICE: | SOURCE: |
|---|---|---|---|
| 15 Jul, 2011 | Sold | $178,000 | MRED MLS |
| 15 Jun, 2011 | Under contract | $189,900 | MRED MLS |
| 1 Jun, 2011 | Listed for sale | $189,900 | MRED MLS |
| 12 Feb, 2016 | Sold | $208,500 | MRED MLS |
| 30 Dec, 2015 | Under contract | $210,000 | MRED MLS |
| 18 Dec, 2015 | Listed for sale | $210,000 | MRED MLS |
Room Specifics
Total Bedrooms: 2
Bedrooms Above Ground: 2
Bedrooms Below Ground: 0
Dimensions: —
Floor Type: Carpet
Full Bathrooms: 3
Bathroom Amenities: —
Bathroom in Basement: 0
Rooms: Deck,Loft
Basement Description: None
Other Specifics
| 1 | |
| Concrete Perimeter | |
| Asphalt | |
| Deck, Storms/Screens, End Unit | |
| Landscaped,Pond(s) | |
| 27 X 44 | |
| — | |
| Full | |
| Vaulted/Cathedral Ceilings, First Floor Laundry, Laundry Hook-Up in Unit, Storage | |
| Range, Microwave, Dishwasher, Refrigerator, Washer, Dryer, Disposal | |
| Not in DB | |
| — | |
| — | |
| — | |
| Gas Log |
Tax History
| Year | Property Taxes |
|---|---|
| 2011 | $3,455 |
| 2016 | $3,845 |
Contact Agent
Nearby Similar Homes
Nearby Sold Comparables
Contact Agent
Listing Provided By
Coldwell Banker Residential








