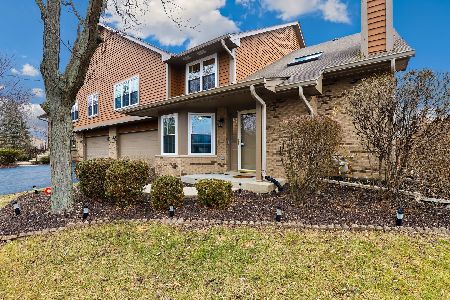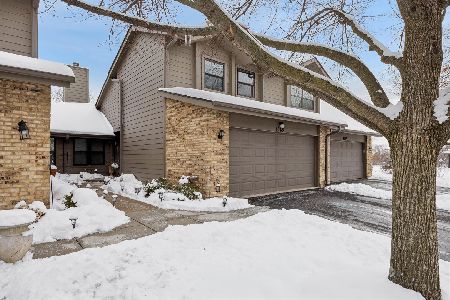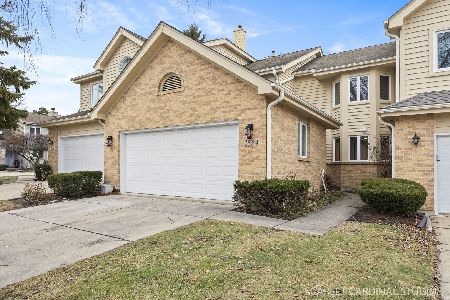1516 Stewart Drive, Darien, Illinois 60561
$295,000
|
Sold
|
|
| Status: | Closed |
| Sqft: | 1,356 |
| Cost/Sqft: | $210 |
| Beds: | 2 |
| Baths: | 3 |
| Year Built: | 1989 |
| Property Taxes: | $4,240 |
| Days On Market: | 1735 |
| Lot Size: | 0,00 |
Description
Sunny, bright end unit in desirable Bailey Park Subdivision. Picturesque setting with beautiful landscaping. Attractive two story living room with new carpet (2016), decorative wall panels and stone fireplace with gas logs. Dining room has gorgeous cherry laminate flooring, display shelving and sliding glass door leading to tranquil deck overlooking lovely grassy area perfect for relaxing, entertaining and summertime fun. Fully applianced kitchen with cherry laminate flooring, wood cabinets, neutral backsplash and countertops. First floor powder room and laundry room with newer washer (2015) and dryer (2017). Spacious master bedroom suite with cathedral ceiling, full bath and walk-in-closet with attic entrance for additional storage. Second bedroom has newer paint and closet organizer system (2015), Second full bath with walk-in-shower. Carpeted third bedroom with closet. Newer furnace and humidifier (2014), central air (2018), hot water heater (2019). New roof (2015). Attached garage. Great location near pond.
Property Specifics
| Condos/Townhomes | |
| 2 | |
| — | |
| 1989 | |
| None | |
| — | |
| No | |
| — |
| Du Page | |
| — | |
| 205 / Monthly | |
| — | |
| Lake Michigan | |
| Public Sewer | |
| 11065579 | |
| 0933209057 |
Nearby Schools
| NAME: | DISTRICT: | DISTANCE: | |
|---|---|---|---|
|
Middle School
Cass Junior High School |
63 | Not in DB | |
|
High School
Hinsdale South High School |
86 | Not in DB | |
Property History
| DATE: | EVENT: | PRICE: | SOURCE: |
|---|---|---|---|
| 11 Jun, 2021 | Sold | $295,000 | MRED MLS |
| 28 Apr, 2021 | Under contract | $285,000 | MRED MLS |
| 28 Apr, 2021 | Listed for sale | $285,000 | MRED MLS |
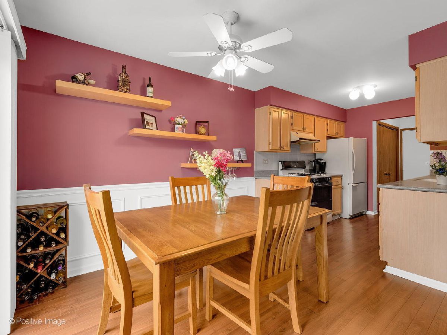
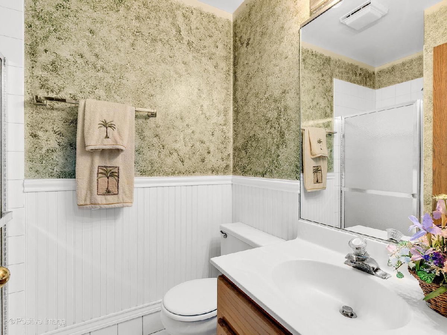
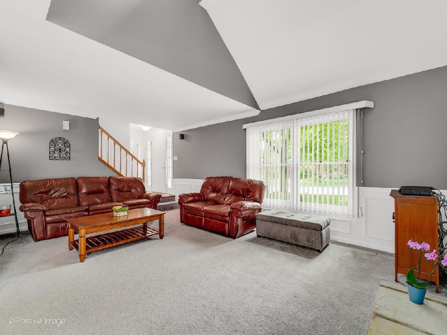
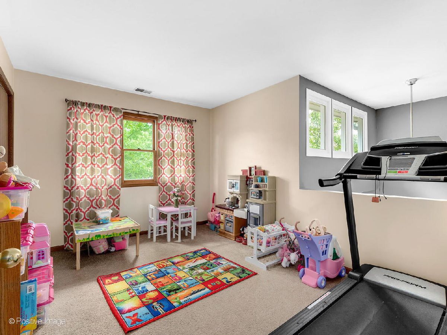
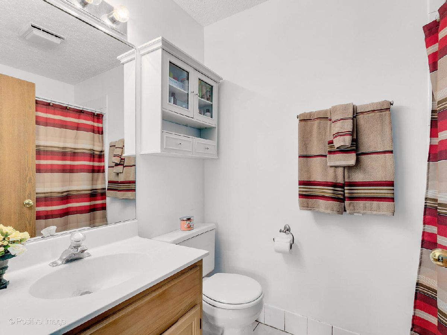
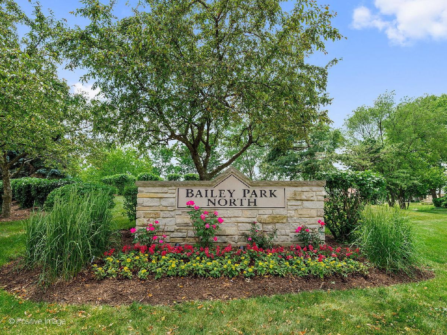
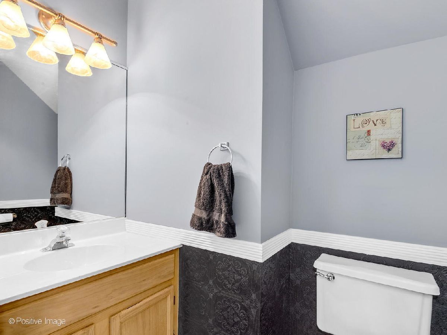
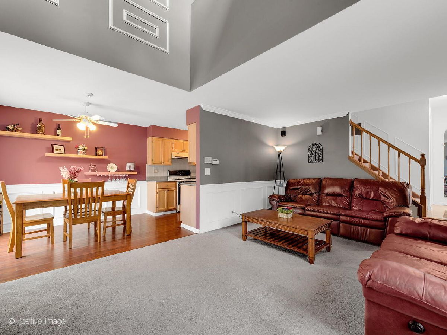
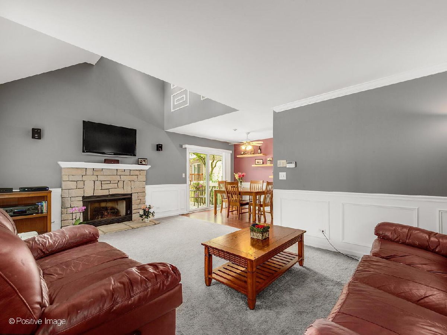
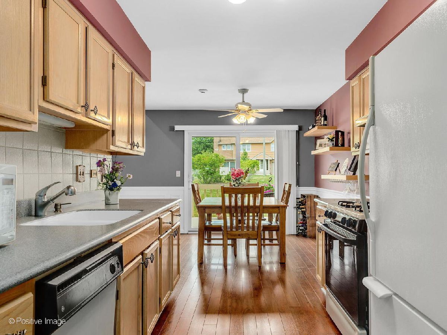
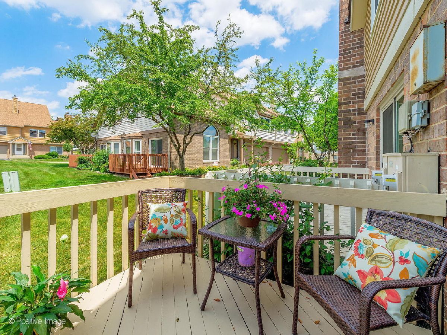
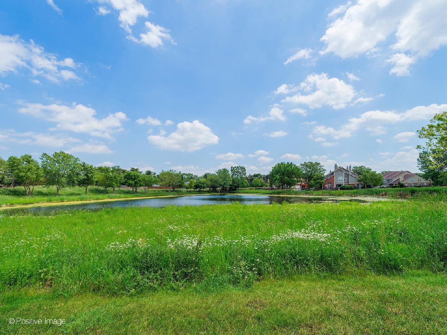
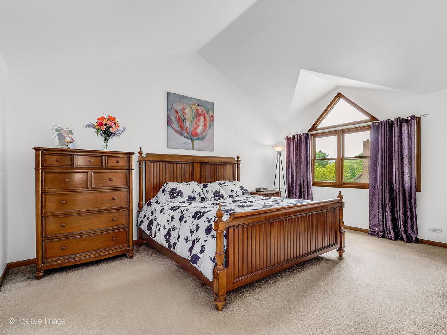
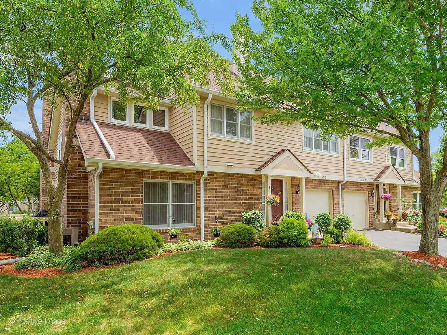
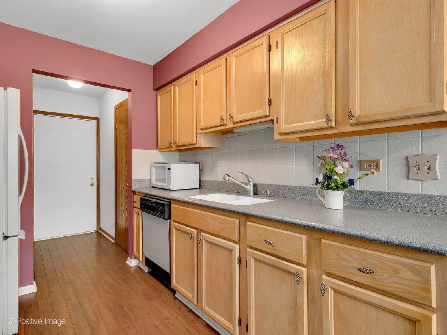
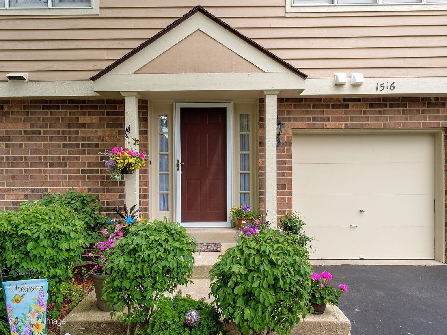
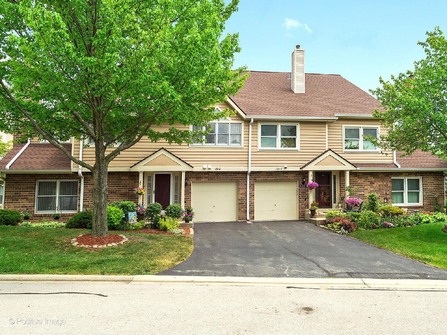
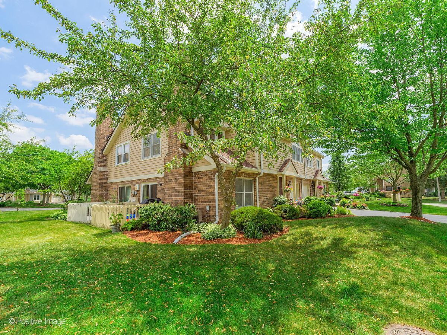
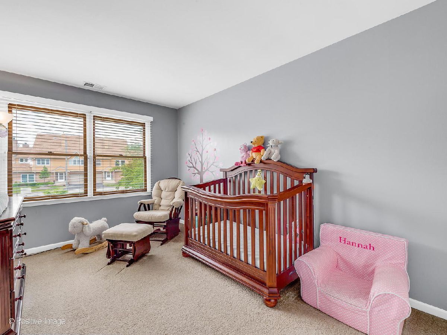
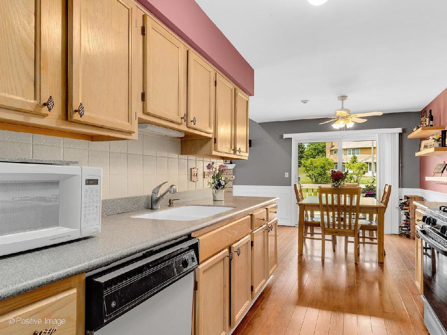
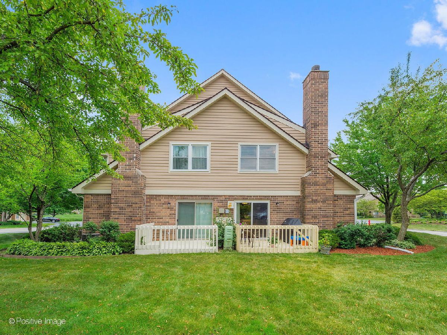
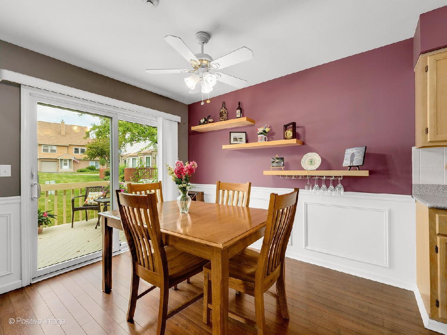
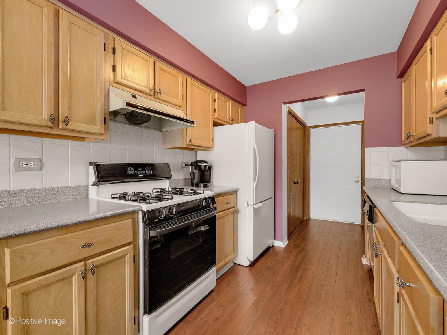
Room Specifics
Total Bedrooms: 2
Bedrooms Above Ground: 2
Bedrooms Below Ground: 0
Dimensions: —
Floor Type: Carpet
Full Bathrooms: 3
Bathroom Amenities: —
Bathroom in Basement: —
Rooms: Foyer,Walk In Closet,Loft
Basement Description: None
Other Specifics
| 1 | |
| — | |
| Asphalt | |
| Deck, Storms/Screens, End Unit, Cable Access | |
| — | |
| 54X88 | |
| — | |
| Full | |
| Vaulted/Cathedral Ceilings, Skylight(s), Wood Laminate Floors, First Floor Laundry, Laundry Hook-Up in Unit | |
| — | |
| Not in DB | |
| — | |
| — | |
| — | |
| Gas Log, Gas Starter |
Tax History
| Year | Property Taxes |
|---|---|
| 2021 | $4,240 |
Contact Agent
Nearby Similar Homes
Nearby Sold Comparables
Contact Agent
Listing Provided By
Baird & Warner

