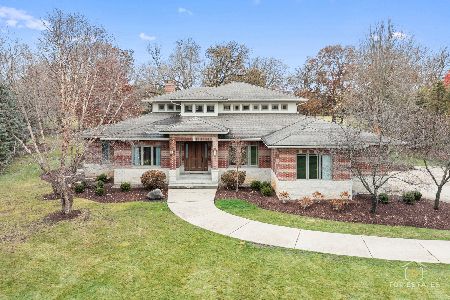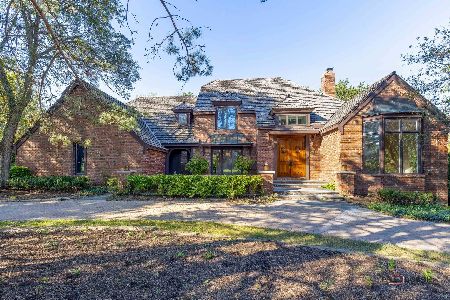1512 Sumter Drive, Long Grove, Illinois 60047
$570,000
|
Sold
|
|
| Status: | Closed |
| Sqft: | 4,160 |
| Cost/Sqft: | $162 |
| Beds: | 5 |
| Baths: | 5 |
| Year Built: | 1985 |
| Property Taxes: | $20,300 |
| Days On Market: | 3550 |
| Lot Size: | 0,92 |
Description
Sophisticated 5 BEDROOMS/4.1 BATHS in prestigious Country Club Estates, backing up to the Golf Course!This stunning home sits on nearly 1 acre of land. Dramatic 2 story foyer is flanked by a den & a formal dining room. Gleaming hardwood floors cover the entire home. This home is loaded with natural light with an abundance of windows & panoramic views from every one of them. This brick home offers a fully equipped kitchen, a center island, a butler's pantry, plenty of space for a table & views of the magnificent yard. Huge living room with a fireplace & access to the deck. There's a 1st floor bedroom with a full bath. The master suite has its own balcony overlooking the large deck & private bath with a jetted tub. Large guest bedrooms ample closet space. 3 car attached garage means plenty of storage! Two year old Trane furnaces and humidifier, two newer septic tanks, 4 year old 4 ton Trane AC, newer roof & large down spouts.
Property Specifics
| Single Family | |
| — | |
| — | |
| 1985 | |
| Full | |
| — | |
| No | |
| 0.92 |
| Lake | |
| Country Club Estates | |
| 50 / Annual | |
| Other | |
| Private Well | |
| Septic-Private | |
| 09251440 | |
| 15312010740000 |
Nearby Schools
| NAME: | DISTRICT: | DISTANCE: | |
|---|---|---|---|
|
Grade School
Kildeer Countryside Elementary S |
96 | — | |
|
Middle School
Woodlawn Middle School |
96 | Not in DB | |
|
High School
Adlai E Stevenson High School |
125 | Not in DB | |
Property History
| DATE: | EVENT: | PRICE: | SOURCE: |
|---|---|---|---|
| 6 Jun, 2007 | Sold | $831,500 | MRED MLS |
| 24 May, 2007 | Under contract | $819,900 | MRED MLS |
| 7 May, 2007 | Listed for sale | $819,900 | MRED MLS |
| 20 Oct, 2016 | Sold | $570,000 | MRED MLS |
| 6 Jul, 2016 | Under contract | $674,900 | MRED MLS |
| 8 Jun, 2016 | Listed for sale | $674,900 | MRED MLS |
Room Specifics
Total Bedrooms: 5
Bedrooms Above Ground: 5
Bedrooms Below Ground: 0
Dimensions: —
Floor Type: Hardwood
Dimensions: —
Floor Type: Hardwood
Dimensions: —
Floor Type: Hardwood
Dimensions: —
Floor Type: —
Full Bathrooms: 5
Bathroom Amenities: Whirlpool,Separate Shower,Double Sink
Bathroom in Basement: 0
Rooms: Bedroom 5,Eating Area,Office
Basement Description: Finished,Partially Finished
Other Specifics
| 3 | |
| Concrete Perimeter | |
| — | |
| Balcony, Deck | |
| Golf Course Lot,Landscaped | |
| TH141X273X245X215 | |
| — | |
| Full | |
| Vaulted/Cathedral Ceilings, Skylight(s), Sauna/Steam Room, Hardwood Floors, First Floor Bedroom, First Floor Full Bath | |
| Range, Dishwasher, Refrigerator, High End Refrigerator | |
| Not in DB | |
| Street Paved | |
| — | |
| — | |
| — |
Tax History
| Year | Property Taxes |
|---|---|
| 2007 | $16,876 |
| 2016 | $20,300 |
Contact Agent
Nearby Similar Homes
Nearby Sold Comparables
Contact Agent
Listing Provided By
RE/MAX Top Performers







