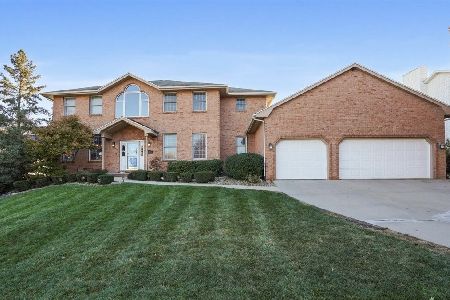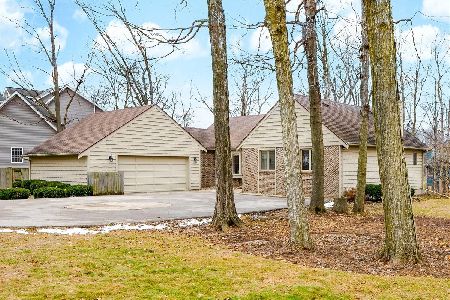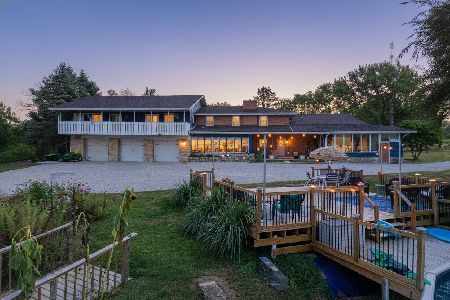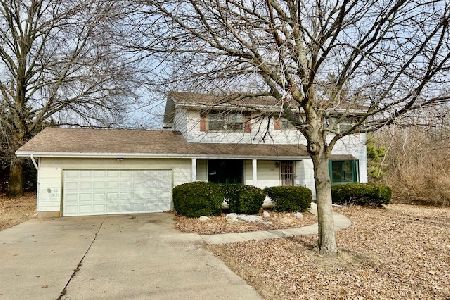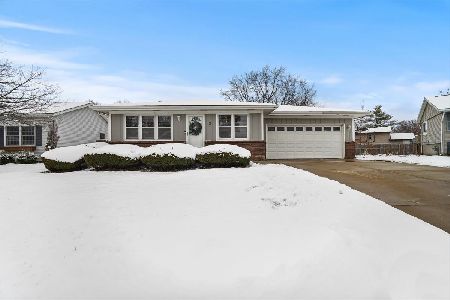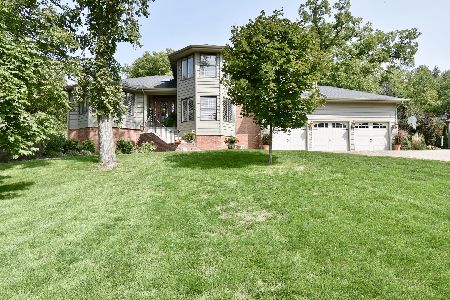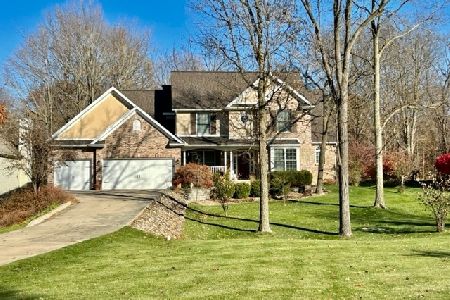1512 Sweetbriar Drive, Bloomington, Illinois 61701
$249,500
|
Sold
|
|
| Status: | Closed |
| Sqft: | 2,856 |
| Cost/Sqft: | $93 |
| Beds: | 4 |
| Baths: | 3 |
| Year Built: | 1990 |
| Property Taxes: | $7,832 |
| Days On Market: | 3179 |
| Lot Size: | 0,00 |
Description
One of a kind English Tudor style home. Large beautiful treed lot in desirable Woodland Ridge Subdivision. Amazing views from every room. No Backyard neighbors. This home boasts a huge main floor family room with wet bar, wood burning fire place, cathedral ceiling, sky lights and an abundance of custom windows. Some updates include roof 2016, windows 2014, Furnace 2010, gas range, paint, aggregate sidewalk, stoop & landscaping 2017. Don't miss this outstanding custom home!
Property Specifics
| Single Family | |
| — | |
| Tudor | |
| 1990 | |
| Partial | |
| — | |
| No | |
| — |
| Mc Lean | |
| Woodland Ridge | |
| — / Not Applicable | |
| — | |
| Public | |
| Public Sewer | |
| 10194216 | |
| 2108379006 |
Nearby Schools
| NAME: | DISTRICT: | DISTANCE: | |
|---|---|---|---|
|
Grade School
Fox Creek Elementary |
5 | — | |
|
Middle School
Parkside Jr High |
5 | Not in DB | |
|
High School
Normal Community West High Schoo |
5 | Not in DB | |
Property History
| DATE: | EVENT: | PRICE: | SOURCE: |
|---|---|---|---|
| 25 Sep, 2017 | Sold | $249,500 | MRED MLS |
| 14 Aug, 2017 | Under contract | $265,000 | MRED MLS |
| 10 May, 2017 | Listed for sale | $299,000 | MRED MLS |
Room Specifics
Total Bedrooms: 4
Bedrooms Above Ground: 4
Bedrooms Below Ground: 0
Dimensions: —
Floor Type: Carpet
Dimensions: —
Floor Type: Carpet
Dimensions: —
Floor Type: —
Full Bathrooms: 3
Bathroom Amenities: Garden Tub
Bathroom in Basement: —
Rooms: Foyer
Basement Description: Unfinished
Other Specifics
| 2 | |
| — | |
| — | |
| Patio, Porch | |
| Landscaped | |
| 126 X 318 X 62 X 332 | |
| — | |
| Full | |
| Vaulted/Cathedral Ceilings, Skylight(s), Bar-Wet, Walk-In Closet(s) | |
| Dishwasher, Refrigerator, Range, Microwave | |
| Not in DB | |
| — | |
| — | |
| — | |
| Wood Burning |
Tax History
| Year | Property Taxes |
|---|---|
| 2017 | $7,832 |
Contact Agent
Nearby Similar Homes
Nearby Sold Comparables
Contact Agent
Listing Provided By
Berkshire Hathaway Snyder Real Estate

