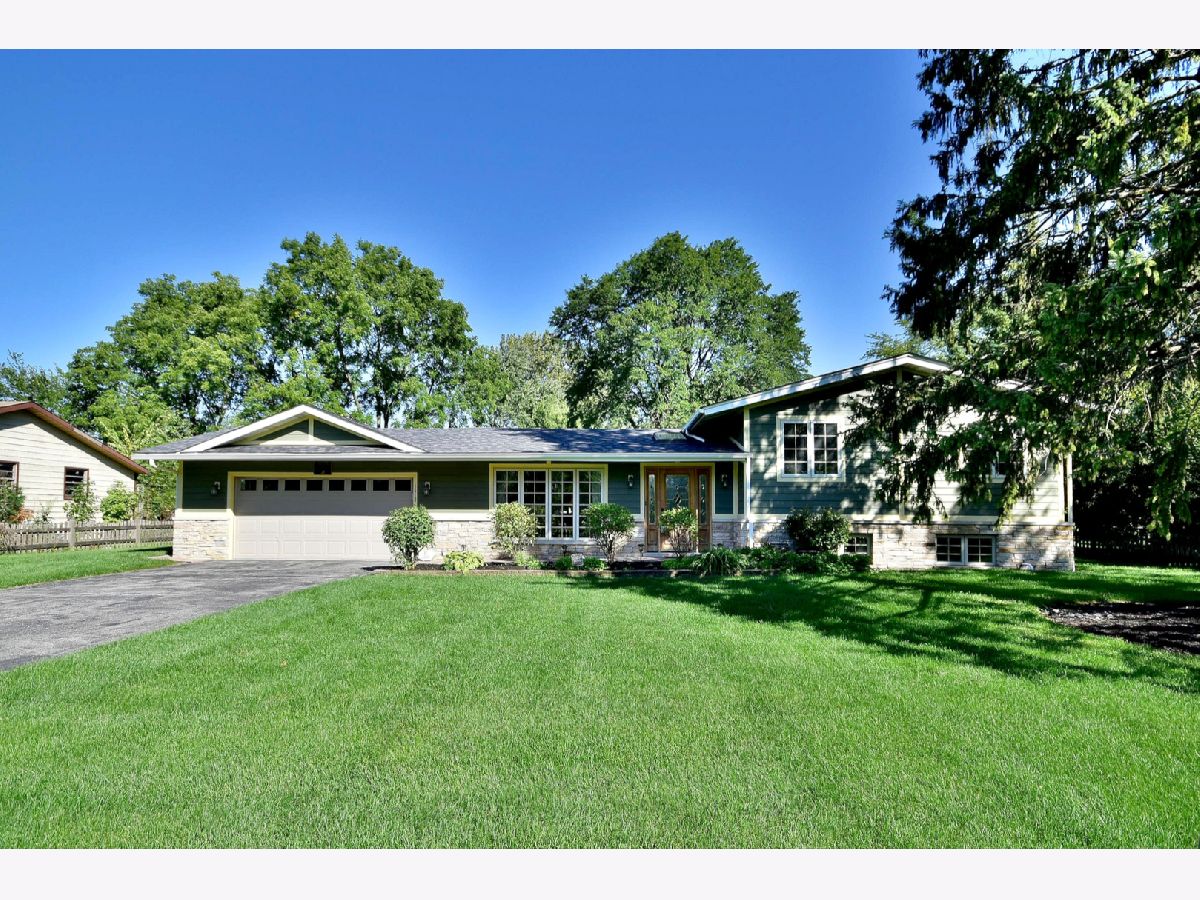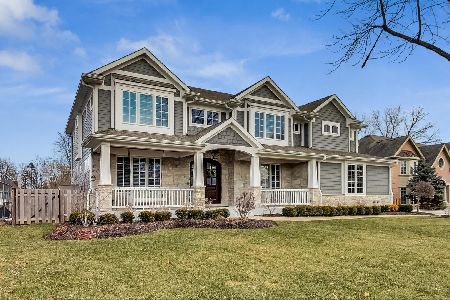1512 Thomas Street, Arlington Heights, Illinois 60004
$605,000
|
Sold
|
|
| Status: | Closed |
| Sqft: | 3,194 |
| Cost/Sqft: | $203 |
| Beds: | 4 |
| Baths: | 4 |
| Year Built: | 1960 |
| Property Taxes: | $13,315 |
| Days On Market: | 2139 |
| Lot Size: | 0,46 |
Description
"UNIQUE MODIFICATIONS" Transforms this custom home into 3194 square feet of charm and comfortable living space~ Expansive kitchen/family room addition creates an open and light-filled great room ~ MAIN LEVEL en-suite master bedroom~ Chef worthy kitchen with new stainless refrigerator and dishwasher~ Up dated baths~ Custom millwork~ Hardwood Flooring~ Lower level family room can easily become a theater room or gaming room~ Finished sub-basement makes the perfect fitness-room or workshop YOU choose~ The lot is 100 x 260 which means you may add on!!!!! It sits across from playground & ball fields~ The backyard is fenced and has a brick paver patio~ Sought after location, easy access to highway~
Property Specifics
| Single Family | |
| — | |
| Bi-Level | |
| 1960 | |
| Partial | |
| — | |
| No | |
| 0.46 |
| Cook | |
| Arlington Knolls | |
| 0 / Not Applicable | |
| None | |
| Public | |
| Public Sewer | |
| 10662937 | |
| 03191060090000 |
Nearby Schools
| NAME: | DISTRICT: | DISTANCE: | |
|---|---|---|---|
|
Grade School
Patton Elementary School |
25 | — | |
|
Middle School
Thomas Middle School |
25 | Not in DB | |
|
High School
John Hersey High School |
214 | Not in DB | |
Property History
| DATE: | EVENT: | PRICE: | SOURCE: |
|---|---|---|---|
| 31 Jul, 2010 | Sold | $185,000 | MRED MLS |
| 17 Jun, 2010 | Under contract | $199,900 | MRED MLS |
| — | Last price change | $249,900 | MRED MLS |
| 16 Mar, 2010 | Listed for sale | $249,900 | MRED MLS |
| 25 Oct, 2012 | Sold | $488,000 | MRED MLS |
| 10 Sep, 2012 | Under contract | $519,500 | MRED MLS |
| — | Last price change | $534,500 | MRED MLS |
| 21 Apr, 2012 | Listed for sale | $549,500 | MRED MLS |
| 10 Aug, 2020 | Sold | $605,000 | MRED MLS |
| 28 Jun, 2020 | Under contract | $649,000 | MRED MLS |
| — | Last price change | $659,000 | MRED MLS |
| 10 Mar, 2020 | Listed for sale | $659,000 | MRED MLS |

































Room Specifics
Total Bedrooms: 4
Bedrooms Above Ground: 4
Bedrooms Below Ground: 0
Dimensions: —
Floor Type: Hardwood
Dimensions: —
Floor Type: Hardwood
Dimensions: —
Floor Type: Hardwood
Full Bathrooms: 4
Bathroom Amenities: Whirlpool,Separate Shower
Bathroom in Basement: 1
Rooms: Foyer,Family Room
Basement Description: Finished,Sub-Basement
Other Specifics
| 2 | |
| Concrete Perimeter | |
| Asphalt | |
| Patio, Brick Paver Patio | |
| Fenced Yard | |
| 100X200 | |
| — | |
| Full | |
| Vaulted/Cathedral Ceilings, Skylight(s), Hardwood Floors, First Floor Bedroom, First Floor Full Bath, Walk-In Closet(s) | |
| Range, Microwave, Dishwasher, Refrigerator, Washer, Dryer, Stainless Steel Appliance(s) | |
| Not in DB | |
| Park, Curbs, Street Paved, Other | |
| — | |
| — | |
| Wood Burning |
Tax History
| Year | Property Taxes |
|---|---|
| 2010 | $8,361 |
| 2012 | $7,057 |
| 2020 | $13,315 |
Contact Agent
Nearby Similar Homes
Nearby Sold Comparables
Contact Agent
Listing Provided By
RE/MAX Premier










