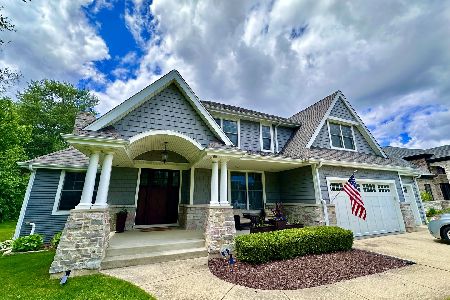1516 Yale Avenue, Arlington Heights, Illinois 60004
$429,250
|
Sold
|
|
| Status: | Closed |
| Sqft: | 1,044 |
| Cost/Sqft: | $364 |
| Beds: | 3 |
| Baths: | 1 |
| Year Built: | 1958 |
| Property Taxes: | $2,418 |
| Days On Market: | 517 |
| Lot Size: | 0,55 |
Description
Nestled in a fantastic Arlington Heights neighborhood within a sought-after school district and surrounded by million-dollar+ custom homes, this .55-acre lot presents an unparalleled opportunity. The existing structure is a tear-down, paving the way for you to design and build your dream home. Whether you envision a modern masterpiece or a timeless estate, this prime piece of real estate is your canvas. Opportunities like this are rare-now is your chance to create something truly spectacular in a community where location is everything. In 2023, The Village of Arlington Heights had once again been voted by Daily Herald readers as the Top City/Town to Live AND as the Top Downtown Atmosphere in the Chicago Suburbs! This marked the Village of Arlington Heights' 10th Consecutive Year as being named the Top City/Town to Live. The 2023 Best of the Best were voted on by 107,871 votes from Daily Herald readers. Selling As-Is. Please do not walk the property without a scheduled appointment.
Property Specifics
| Single Family | |
| — | |
| — | |
| 1958 | |
| — | |
| — | |
| No | |
| 0.55 |
| Cook | |
| — | |
| — / Not Applicable | |
| — | |
| — | |
| — | |
| 12126441 | |
| 03191060160000 |
Nearby Schools
| NAME: | DISTRICT: | DISTANCE: | |
|---|---|---|---|
|
Grade School
Patton Elementary School |
25 | — | |
|
Middle School
Thomas Middle School |
25 | Not in DB | |
|
High School
John Hersey High School |
214 | Not in DB | |
Property History
| DATE: | EVENT: | PRICE: | SOURCE: |
|---|---|---|---|
| 17 Sep, 2024 | Sold | $429,250 | MRED MLS |
| 20 Aug, 2024 | Under contract | $379,900 | MRED MLS |
| 17 Aug, 2024 | Listed for sale | $379,900 | MRED MLS |








Room Specifics
Total Bedrooms: 3
Bedrooms Above Ground: 3
Bedrooms Below Ground: 0
Dimensions: —
Floor Type: —
Dimensions: —
Floor Type: —
Full Bathrooms: 1
Bathroom Amenities: —
Bathroom in Basement: 0
Rooms: —
Basement Description: Partially Finished
Other Specifics
| 2 | |
| — | |
| — | |
| — | |
| — | |
| 800X230X140X227 | |
| — | |
| — | |
| — | |
| — | |
| Not in DB | |
| — | |
| — | |
| — | |
| — |
Tax History
| Year | Property Taxes |
|---|---|
| 2024 | $2,418 |
Contact Agent
Nearby Similar Homes
Nearby Sold Comparables
Contact Agent
Listing Provided By
Sterling R/E Services, Inc.










