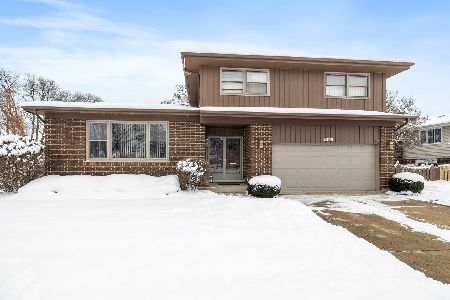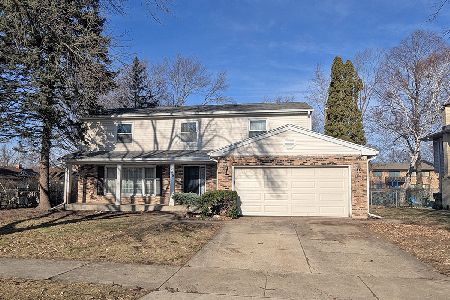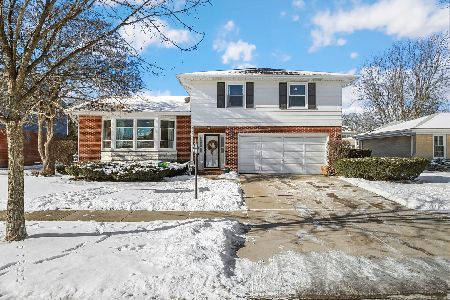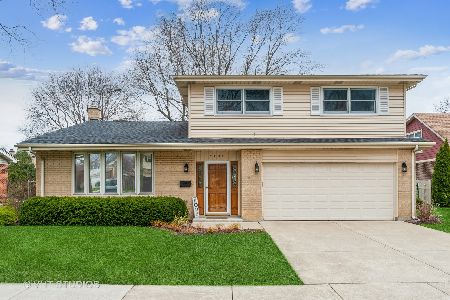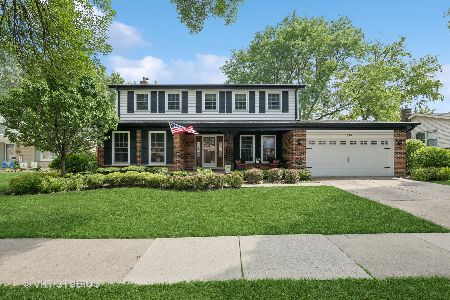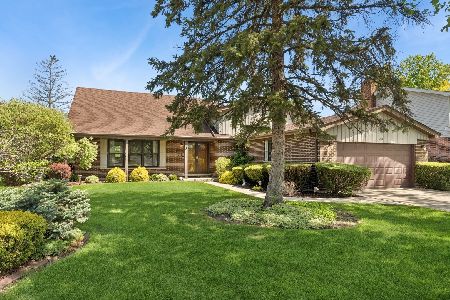1512 Waverly Drive, Arlington Heights, Illinois 60004
$426,000
|
Sold
|
|
| Status: | Closed |
| Sqft: | 2,448 |
| Cost/Sqft: | $178 |
| Beds: | 4 |
| Baths: | 3 |
| Year Built: | 1973 |
| Property Taxes: | $10,794 |
| Days On Market: | 2469 |
| Lot Size: | 0,21 |
Description
5 levels of Amazing Home nestled in a quiet community located two blocks from Lake Arlington. This beautiful Split Level home boasts a bright and open floor plan, highlighted by beautiful Wood Laminate Floors, wood blinds and ceiling fans through the entire home. Three generous bedrooms on 2nd level, 3rd level private master bedroom and bathroom- tons of storage though out! Three full bathrooms, two with double sinks and granite countertops, all beautifully updated. Main level has a spacious kitchen with stainless appliances, double oven, granite countertops, large island and bay window overlooking the fenced yard and deck. Large Lower level family room with gas fireplace. Basement with storage, freezer and lots of room to play and work out. Hardie siding and Marvin windows, heated 2-car garage. Enjoy a relaxing summer in the large backyard with a low-maintenance Kayak recessed swimming pool. Neighborhood highlighted by multiple parks. Move-in Ready!
Property Specifics
| Single Family | |
| — | |
| — | |
| 1973 | |
| Partial | |
| — | |
| No | |
| 0.21 |
| Cook | |
| — | |
| 0 / Not Applicable | |
| None | |
| Lake Michigan | |
| Public Sewer | |
| 10391481 | |
| 03161020070000 |
Nearby Schools
| NAME: | DISTRICT: | DISTANCE: | |
|---|---|---|---|
|
Grade School
Dwight D Eisenhower Elementary S |
23 | — | |
|
Middle School
Macarthur Middle School |
23 | Not in DB | |
|
High School
Wheeling High School |
214 | Not in DB | |
|
Alternate Elementary School
Anne Sullivan Elementary School |
— | Not in DB | |
Property History
| DATE: | EVENT: | PRICE: | SOURCE: |
|---|---|---|---|
| 11 Jun, 2015 | Sold | $410,000 | MRED MLS |
| 7 May, 2015 | Under contract | $419,900 | MRED MLS |
| 30 Jan, 2015 | Listed for sale | $419,900 | MRED MLS |
| 1 Jul, 2019 | Sold | $426,000 | MRED MLS |
| 3 Jun, 2019 | Under contract | $435,000 | MRED MLS |
| 24 May, 2019 | Listed for sale | $435,000 | MRED MLS |
Room Specifics
Total Bedrooms: 4
Bedrooms Above Ground: 4
Bedrooms Below Ground: 0
Dimensions: —
Floor Type: Wood Laminate
Dimensions: —
Floor Type: Wood Laminate
Dimensions: —
Floor Type: Wood Laminate
Full Bathrooms: 3
Bathroom Amenities: —
Bathroom in Basement: 0
Rooms: No additional rooms
Basement Description: Unfinished
Other Specifics
| 2 | |
| — | |
| — | |
| — | |
| — | |
| 72X125X72X125 | |
| — | |
| Full | |
| — | |
| — | |
| Not in DB | |
| — | |
| — | |
| — | |
| Gas Log, Gas Starter |
Tax History
| Year | Property Taxes |
|---|---|
| 2015 | $9,126 |
| 2019 | $10,794 |
Contact Agent
Nearby Similar Homes
Nearby Sold Comparables
Contact Agent
Listing Provided By
Baird & Warner


