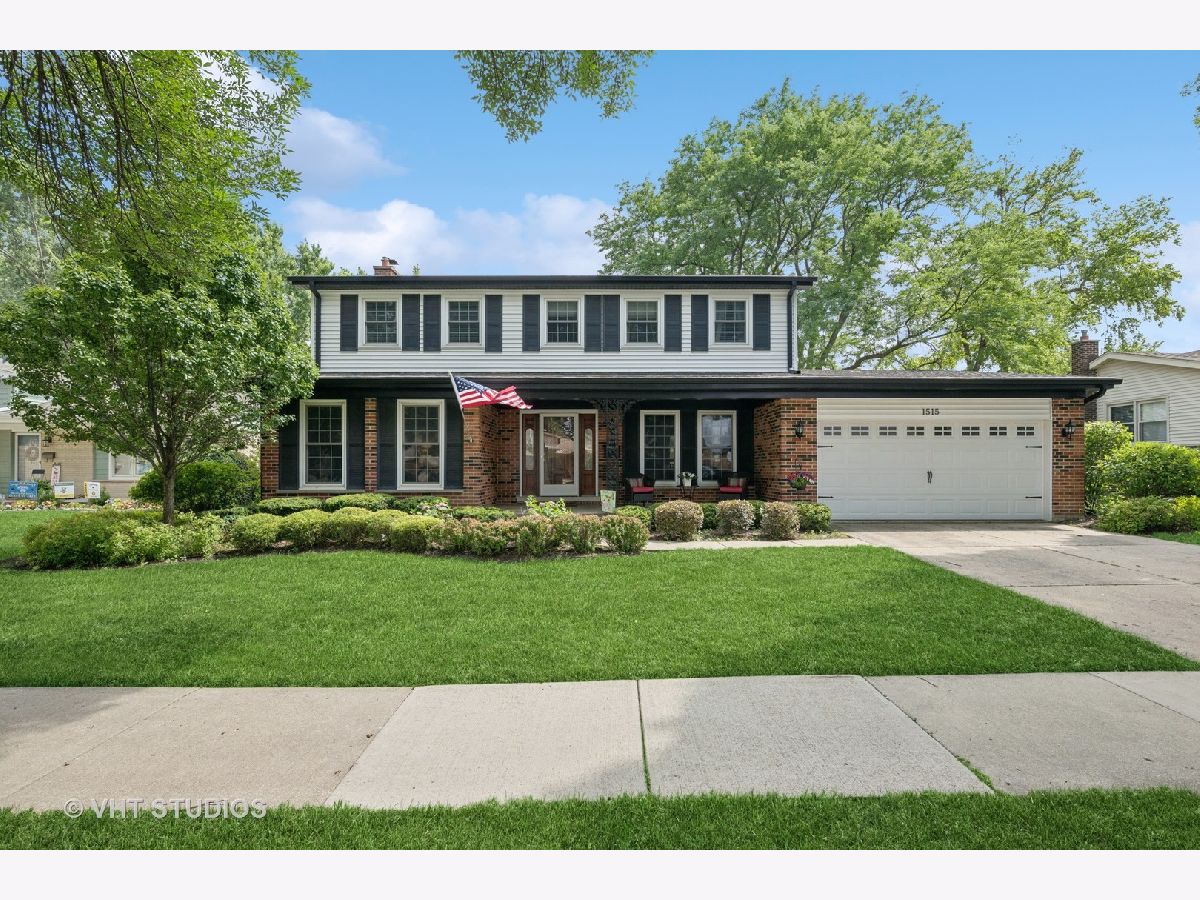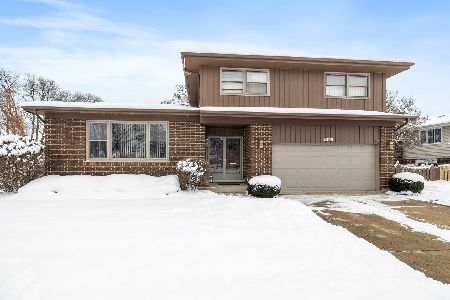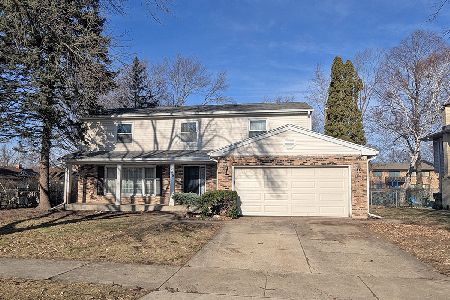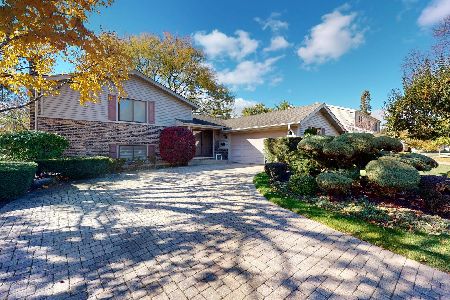1515 Waverly Drive, Arlington Heights, Illinois 60004
$650,000
|
Sold
|
|
| Status: | Closed |
| Sqft: | 2,234 |
| Cost/Sqft: | $269 |
| Beds: | 4 |
| Baths: | 3 |
| Year Built: | 1972 |
| Property Taxes: | $9,555 |
| Days On Market: | 234 |
| Lot Size: | 0,21 |
Description
Welcome to this beautiful two-story colonial home. Boasting an ideal floor plan, this home is designed for both comfort and functionality. Fully appointed deluxe kitchen featuring custom cabinetry, granite countertops, stainless steel appliance package, peninsula with seating and adjoining eating area. Formal entryway, sun-drenched living room, spacious dining room and sprawling family room accented by a fireplace and built-ins! Upstairs, you'll find an oversized primary suite featuring a walk-in closet and a private bathroom, offering dual vanities and large scaled shower. Finished basement hosting a play area, additional living space, in-home office and ample storage! Tree lined backyard with patio and adorable tree house. All of this is set in a prime location, just moments from Lake Arlington, beautiful parks, shopping, dining, and so much more. This home combines convenience and comfort in one exceptional package.
Property Specifics
| Single Family | |
| — | |
| — | |
| 1972 | |
| — | |
| — | |
| No | |
| 0.21 |
| Cook | |
| Ivy Hill East | |
| 0 / Not Applicable | |
| — | |
| — | |
| — | |
| 12414969 | |
| 03161040060000 |
Nearby Schools
| NAME: | DISTRICT: | DISTANCE: | |
|---|---|---|---|
|
Grade School
Dwight D Eisenhower Elementary S |
23 | — | |
|
Middle School
Macarthur Middle School |
23 | Not in DB | |
|
High School
Wheeling High School |
214 | Not in DB | |
Property History
| DATE: | EVENT: | PRICE: | SOURCE: |
|---|---|---|---|
| 13 Oct, 2014 | Sold | $341,250 | MRED MLS |
| 3 Sep, 2014 | Under contract | $359,900 | MRED MLS |
| 10 Jul, 2014 | Listed for sale | $359,900 | MRED MLS |
| 13 Aug, 2025 | Sold | $650,000 | MRED MLS |
| 13 Jul, 2025 | Under contract | $599,925 | MRED MLS |
| 10 Jul, 2025 | Listed for sale | $599,925 | MRED MLS |



















Room Specifics
Total Bedrooms: 4
Bedrooms Above Ground: 4
Bedrooms Below Ground: 0
Dimensions: —
Floor Type: —
Dimensions: —
Floor Type: —
Dimensions: —
Floor Type: —
Full Bathrooms: 3
Bathroom Amenities: Double Sink
Bathroom in Basement: 0
Rooms: —
Basement Description: —
Other Specifics
| 2 | |
| — | |
| — | |
| — | |
| — | |
| 69X122X72X123 | |
| Unfinished | |
| — | |
| — | |
| — | |
| Not in DB | |
| — | |
| — | |
| — | |
| — |
Tax History
| Year | Property Taxes |
|---|---|
| 2014 | $9,440 |
| 2025 | $9,555 |
Contact Agent
Nearby Similar Homes
Nearby Sold Comparables
Contact Agent
Listing Provided By
@properties Christie's International Real Estate









