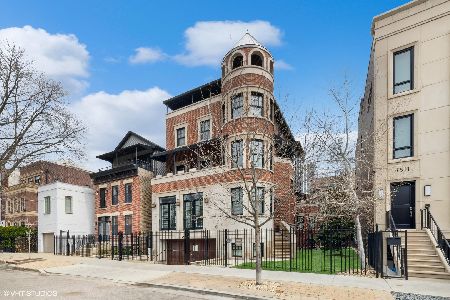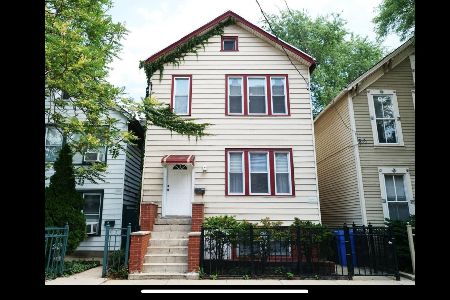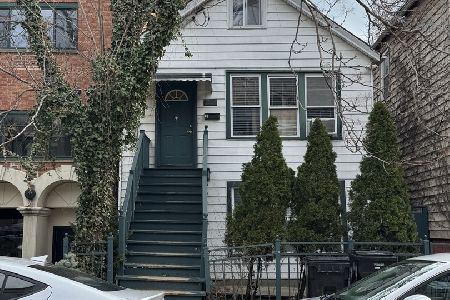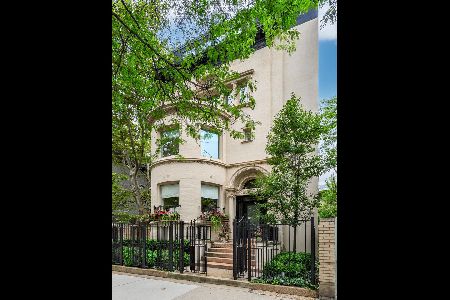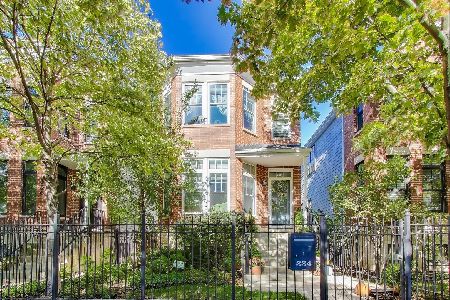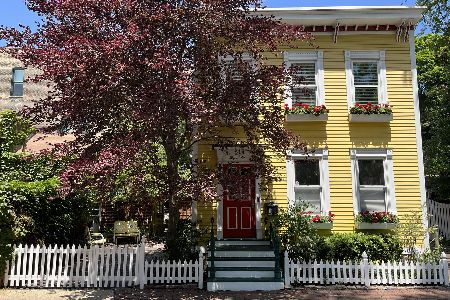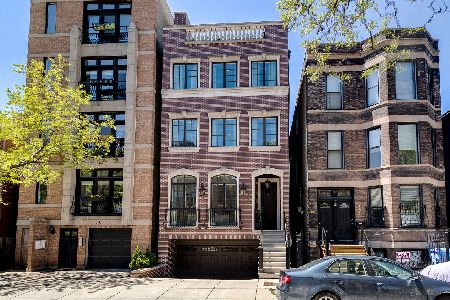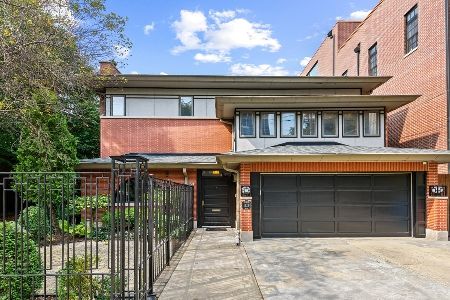1512 Wieland Street, Near North Side, Chicago, Illinois 60610
$2,737,500
|
Sold
|
|
| Status: | Closed |
| Sqft: | 6,200 |
| Cost/Sqft: | $483 |
| Beds: | 4 |
| Baths: | 7 |
| Year Built: | 2013 |
| Property Taxes: | $39,071 |
| Days On Market: | 2427 |
| Lot Size: | 0,06 |
Description
Situated in Chicago's coveted Old Town neighborhood, this incredible home is walking distance to the lake, some of the best schools, great restaurants, shopping, and more! Spanning 6,200+ SF of indoor space & over 2,500 SF of outdoor space, this home has a bright and airy feel & includes luxurious amenities, such as an elevator & custom cabinetry throughout the house. Gourmet kitchen contains SubZero & Wolf apps, marble countertops, a dining banquette, a butler's pan w/wet bar & wine frdg. The spacious mstr ste has double WIC's, a gorgeous frplc, and a great marble ba with spa shwr & sep tub. Addtl bedrooms w/ensuite bathrooms & large walk in closets. The 3rd floor also has an ofc & ldry rm. The 4th lvl of the home offers a fantastic penthouse entertaining rm w/wet bar and access to 2 patios which provides incredible city vws, outdoor kitchen, hot tub & fireplace making it an entertainer's dream. The LL features a living space w/media room & wet bar. 3car att gar & smart home equipped.
Property Specifics
| Single Family | |
| — | |
| — | |
| 2013 | |
| Full,English | |
| — | |
| No | |
| 0.06 |
| Cook | |
| — | |
| 0 / Not Applicable | |
| None | |
| Lake Michigan | |
| Public Sewer | |
| 10297894 | |
| 17042020480000 |
Property History
| DATE: | EVENT: | PRICE: | SOURCE: |
|---|---|---|---|
| 14 Jun, 2019 | Sold | $2,737,500 | MRED MLS |
| 14 Apr, 2019 | Under contract | $2,995,000 | MRED MLS |
| 5 Mar, 2019 | Listed for sale | $2,995,000 | MRED MLS |
| 11 Mar, 2022 | Sold | $2,500,000 | MRED MLS |
| 13 Feb, 2022 | Under contract | $2,795,000 | MRED MLS |
| — | Last price change | $2,895,000 | MRED MLS |
| 28 Jul, 2021 | Listed for sale | $2,895,000 | MRED MLS |
Room Specifics
Total Bedrooms: 4
Bedrooms Above Ground: 4
Bedrooms Below Ground: 0
Dimensions: —
Floor Type: Carpet
Dimensions: —
Floor Type: Carpet
Dimensions: —
Floor Type: Carpet
Full Bathrooms: 7
Bathroom Amenities: Whirlpool,Separate Shower,Steam Shower,Double Sink
Bathroom in Basement: 1
Rooms: Media Room,Office,Recreation Room
Basement Description: Finished
Other Specifics
| 3 | |
| — | |
| Concrete,Heated | |
| Balcony, Deck, Hot Tub, Roof Deck, Outdoor Grill, Fire Pit | |
| — | |
| 25X110 | |
| — | |
| Full | |
| Bar-Wet, Elevator, Hardwood Floors, Heated Floors, Second Floor Laundry | |
| — | |
| Not in DB | |
| — | |
| — | |
| — | |
| — |
Tax History
| Year | Property Taxes |
|---|---|
| 2019 | $39,071 |
| 2022 | $49,868 |
Contact Agent
Nearby Similar Homes
Nearby Sold Comparables
Contact Agent
Listing Provided By
@properties

