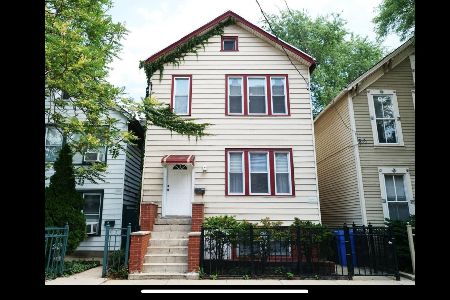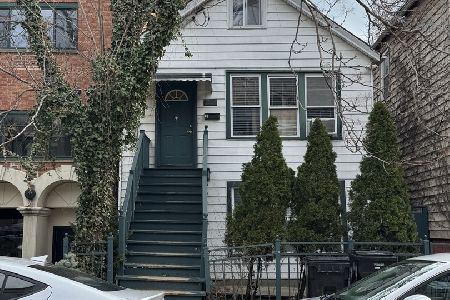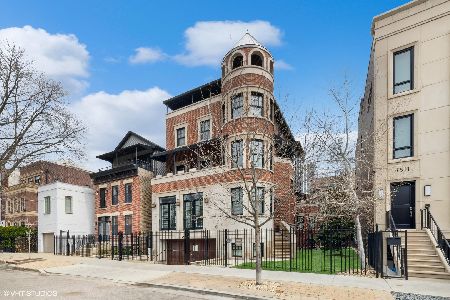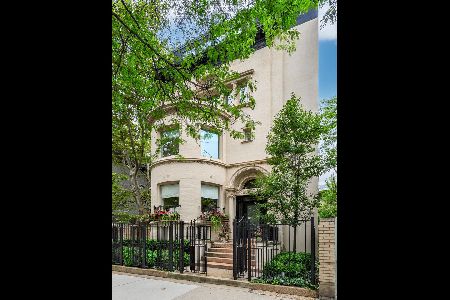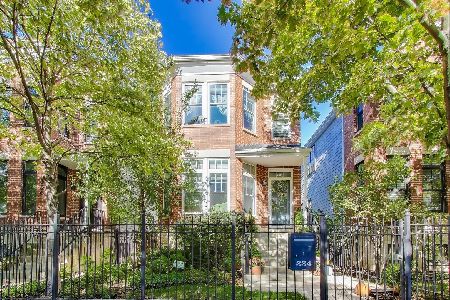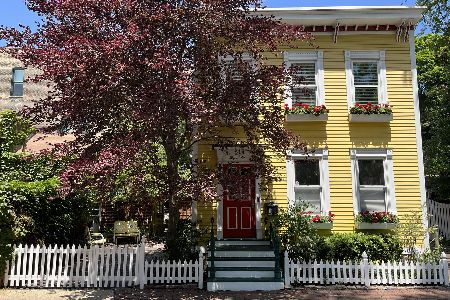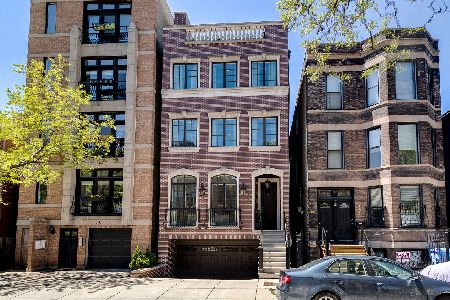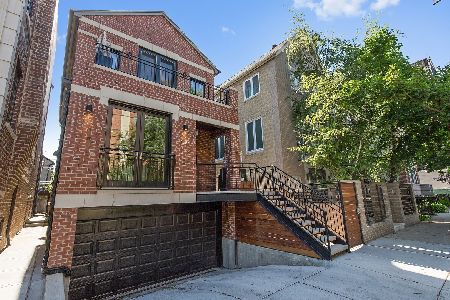1526 Wieland Street, Near North Side, Chicago, Illinois 60610
$2,700,000
|
Sold
|
|
| Status: | Closed |
| Sqft: | 5,000 |
| Cost/Sqft: | $590 |
| Beds: | 5 |
| Baths: | 7 |
| Year Built: | 1987 |
| Property Taxes: | $37,887 |
| Days On Market: | 1855 |
| Lot Size: | 0,00 |
Description
Rare Old Town prairie style home modeled after the Glessner House, spaning three lots with 75 ft. of frontage. The width of the home allows for a gracious floor plan with separate living & dining rooms, family room and an enormous eat-in kitchen on the main level. Updated chef's kitchen with an oversized island, ample cabinetry and top of the line appliances opens to the expansive rear deck. Four generously sized bedrooms, all with ensuite baths and walk-in closets are on the second level. The lower level includes a cozy library with built-in shelving, tons of open recreation/play space and the fifth bedroom, which is also ensuite. Attached two car garage. Within walking distance to the lake front, parks, North Avenue beach, restaurants, lake shore drive and public transit! Owner is a licensed real estate broker.
Property Specifics
| Single Family | |
| — | |
| Prairie | |
| 1987 | |
| Full,English | |
| — | |
| No | |
| — |
| Cook | |
| Old Town | |
| 0 / Not Applicable | |
| None | |
| Lake Michigan | |
| Public Sewer | |
| 10886963 | |
| 17042020790000 |
Nearby Schools
| NAME: | DISTRICT: | DISTANCE: | |
|---|---|---|---|
|
Grade School
Manierre Elementary School |
299 | — | |
|
Middle School
Manierre Elementary School |
299 | Not in DB | |
|
High School
Lincoln Park High School |
299 | Not in DB | |
|
Alternate Elementary School
Franklin Elementary School Fine |
— | Not in DB | |
|
Alternate High School
Payton College Preparatory Senio |
— | Not in DB | |
Property History
| DATE: | EVENT: | PRICE: | SOURCE: |
|---|---|---|---|
| 15 Jun, 2021 | Sold | $2,700,000 | MRED MLS |
| 12 Mar, 2021 | Under contract | $2,950,000 | MRED MLS |
| — | Last price change | $2,300,000 | MRED MLS |
| 30 Sep, 2020 | Listed for sale | $3,300,000 | MRED MLS |
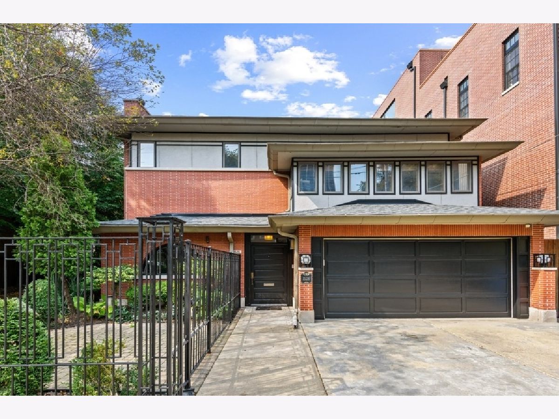
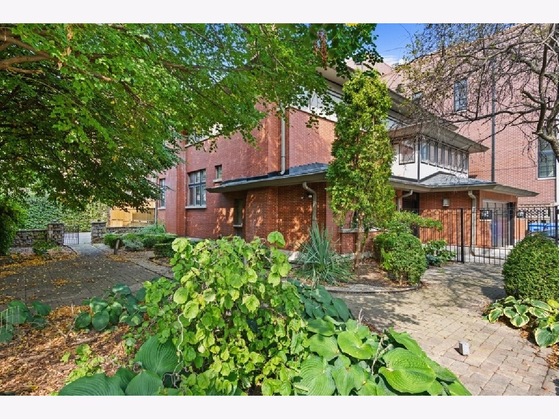
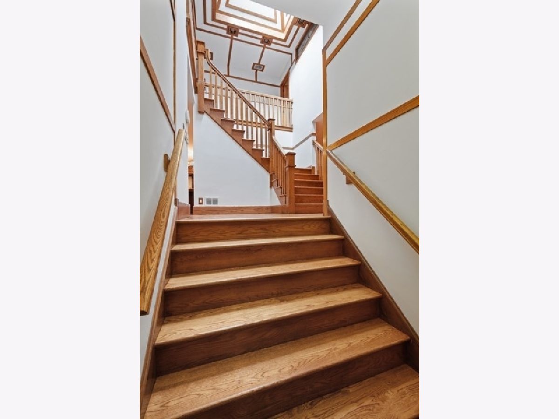
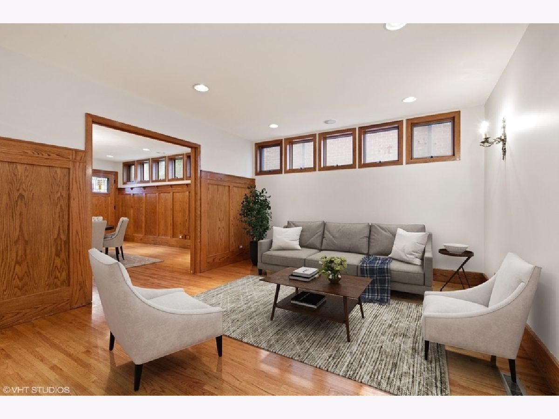
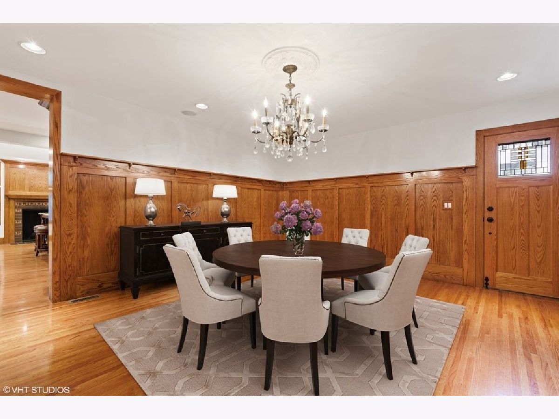
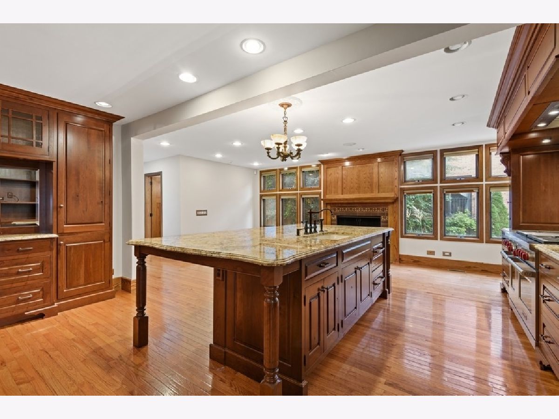
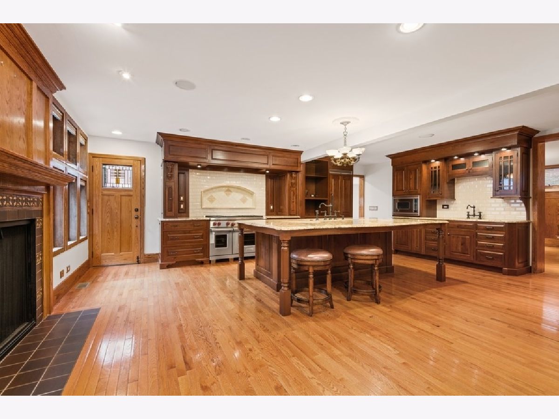
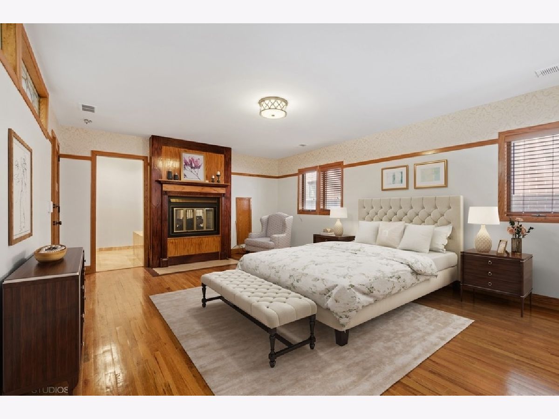
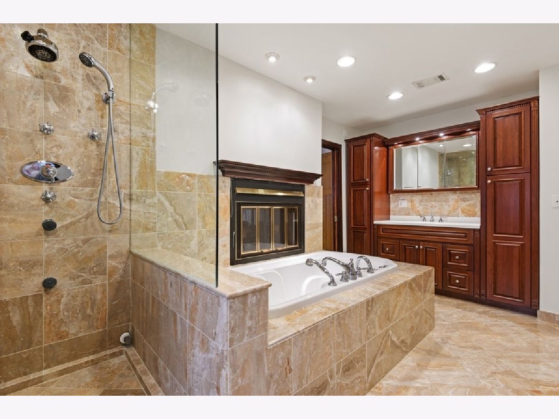
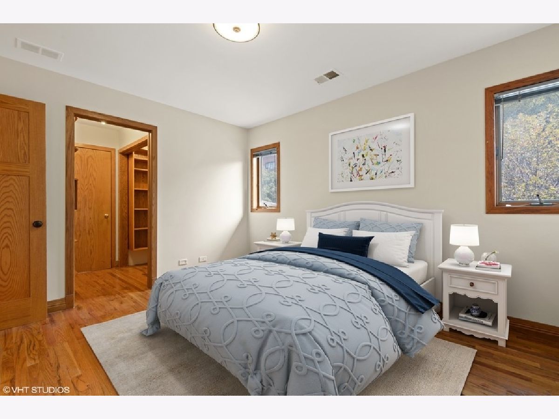
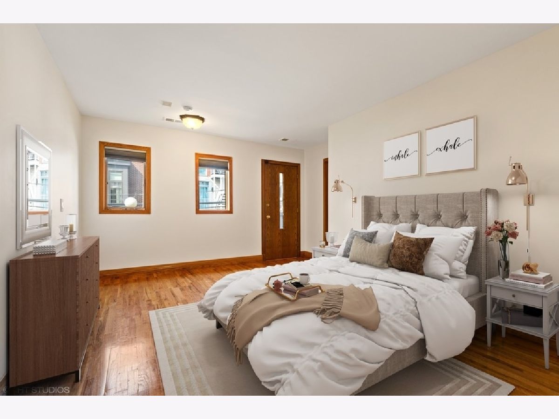
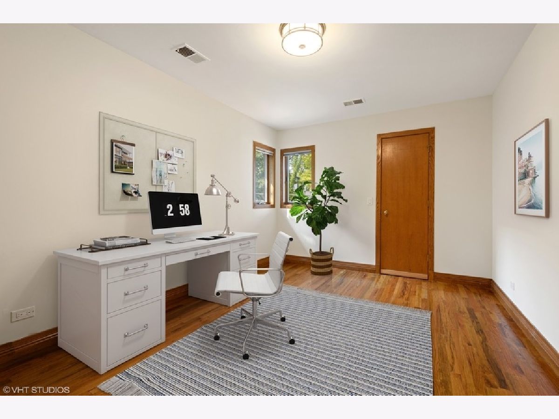
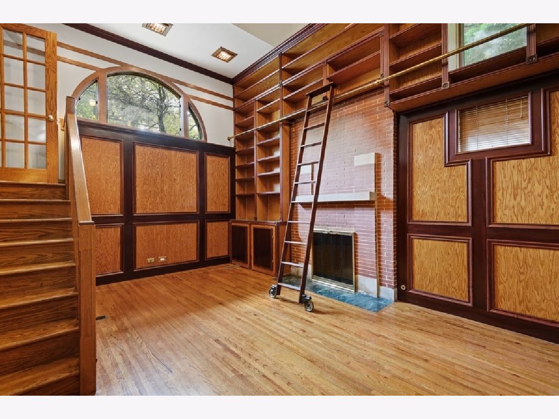
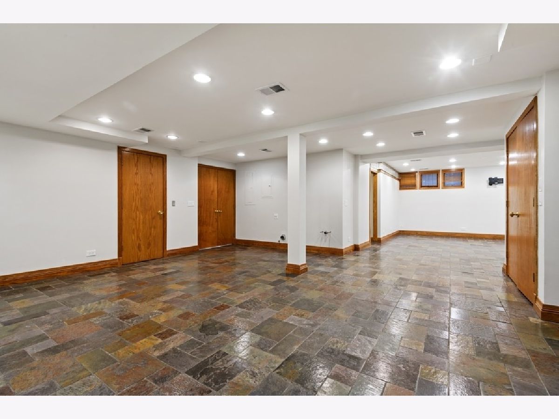
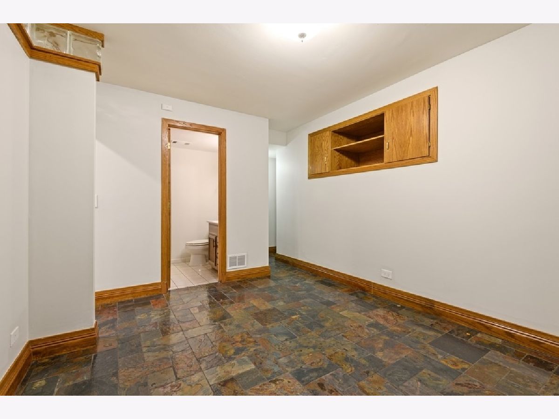
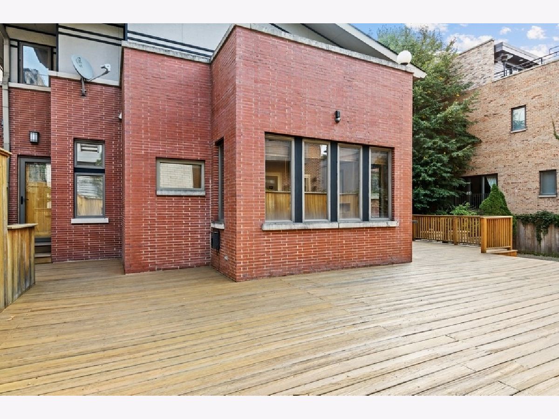
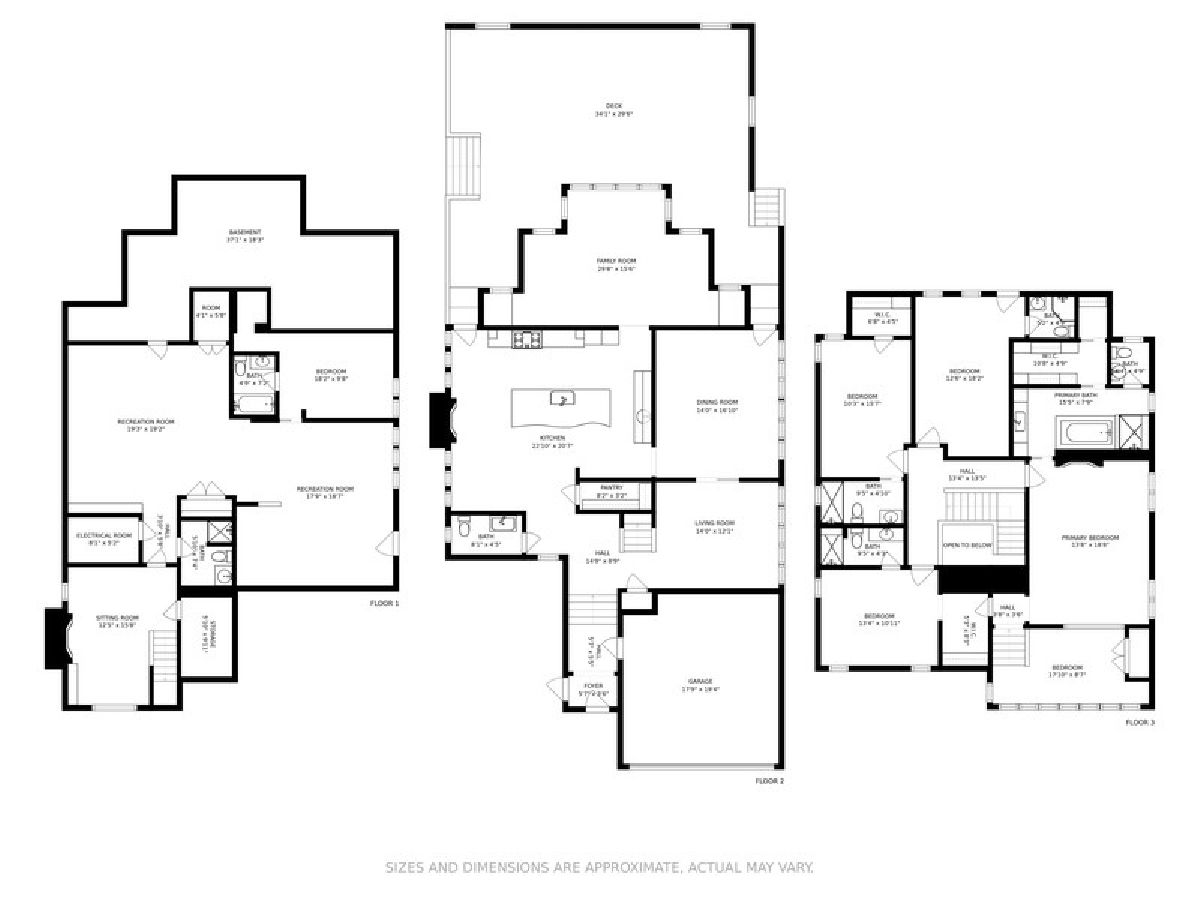
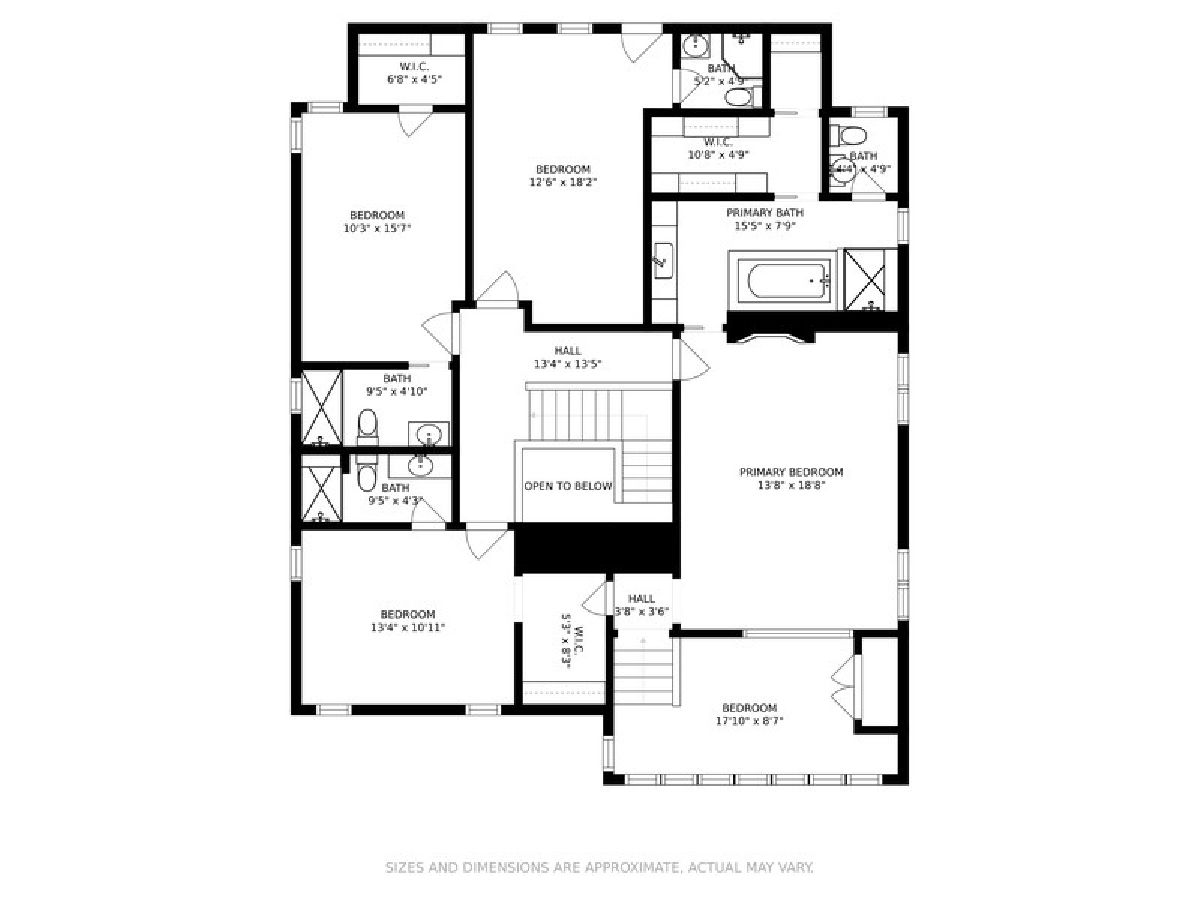
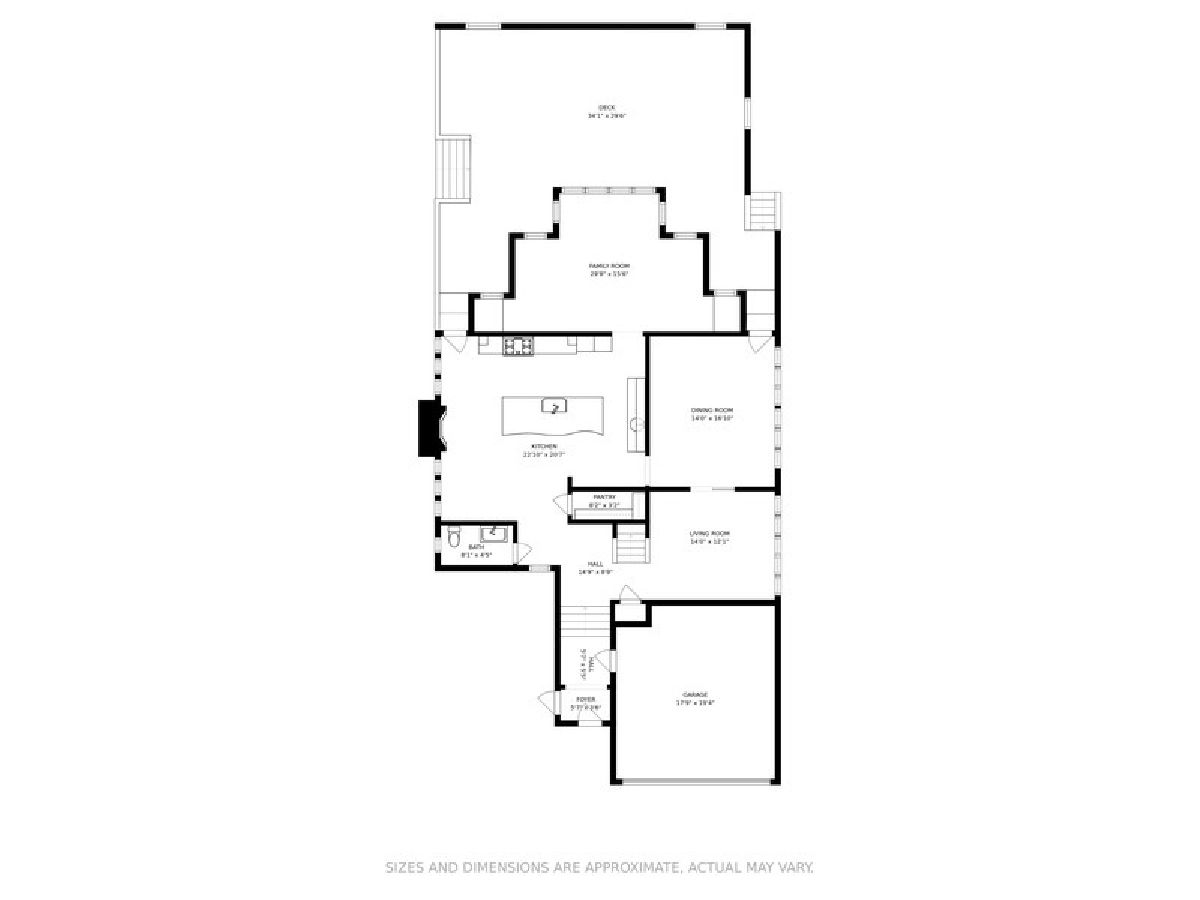
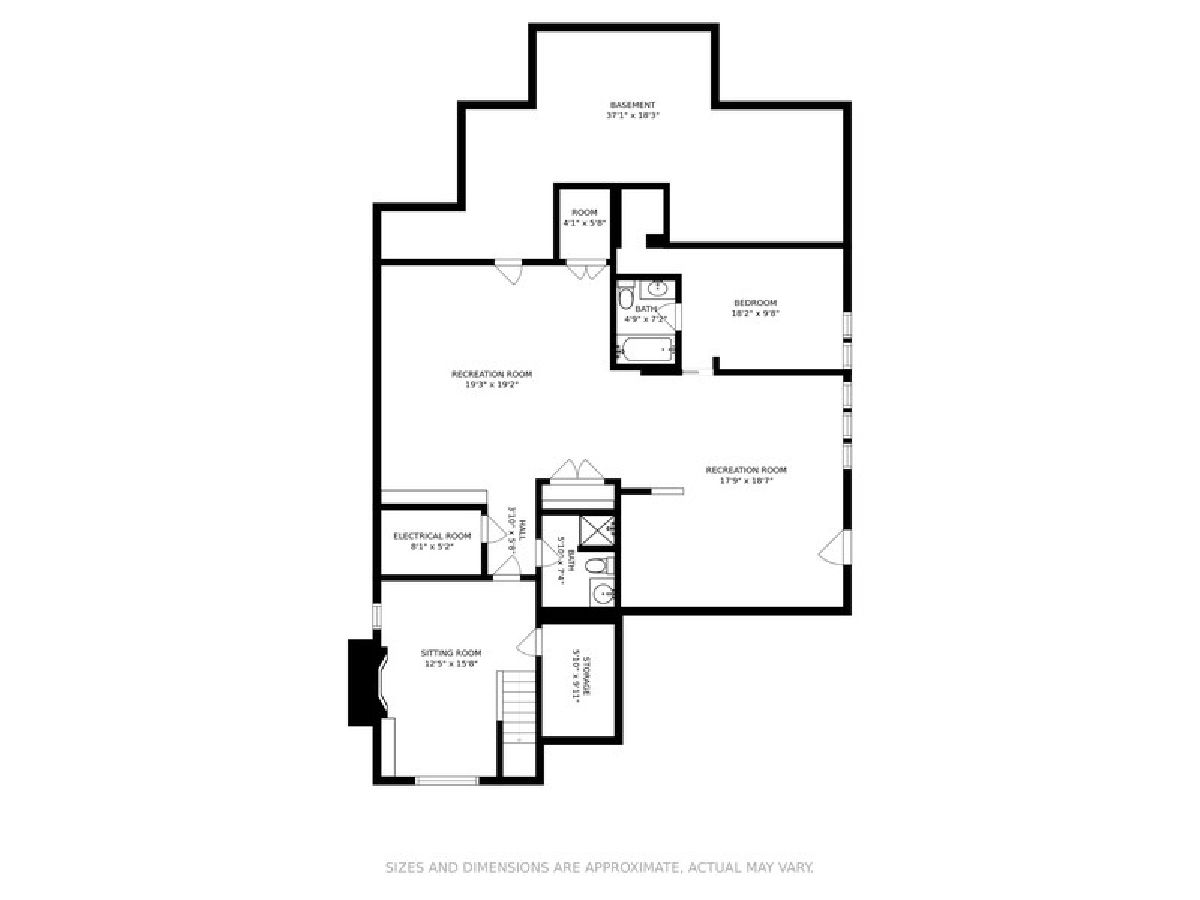
Room Specifics
Total Bedrooms: 5
Bedrooms Above Ground: 5
Bedrooms Below Ground: 0
Dimensions: —
Floor Type: Hardwood
Dimensions: —
Floor Type: Hardwood
Dimensions: —
Floor Type: Hardwood
Dimensions: —
Floor Type: —
Full Bathrooms: 7
Bathroom Amenities: Whirlpool,Separate Shower,Soaking Tub
Bathroom in Basement: 1
Rooms: Bedroom 5,Library,Recreation Room,Den,Deck
Basement Description: Finished
Other Specifics
| 2 | |
| Concrete Perimeter | |
| Other | |
| Deck, Patio, Storms/Screens | |
| — | |
| 74.91X102.13 | |
| — | |
| Full | |
| Skylight(s), Hardwood Floors, Built-in Features, Walk-In Closet(s), Bookcases, Historic/Period Mlwk, Separate Dining Room | |
| Range, Refrigerator, High End Refrigerator, Disposal, Stainless Steel Appliance(s), Range Hood | |
| Not in DB | |
| Sidewalks, Street Lights, Street Paved | |
| — | |
| — | |
| — |
Tax History
| Year | Property Taxes |
|---|---|
| 2021 | $37,887 |
Contact Agent
Nearby Similar Homes
Nearby Sold Comparables
Contact Agent
Listing Provided By
@properties

