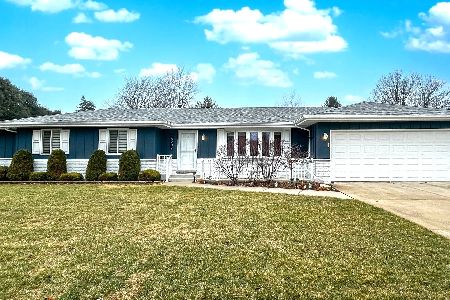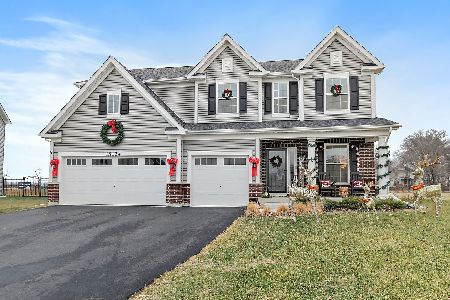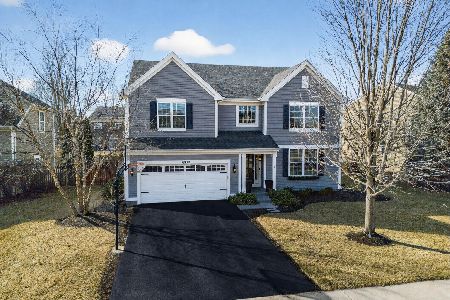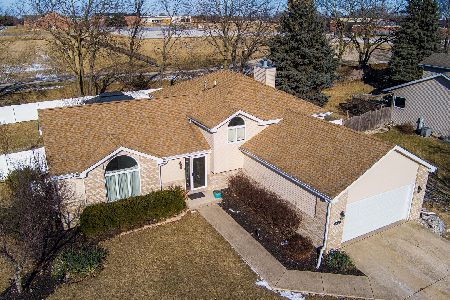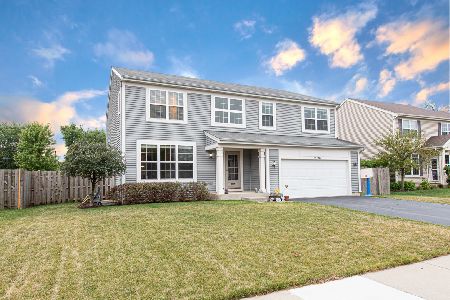15120 Freedom Way, Plainfield, Illinois 60544
$314,900
|
Sold
|
|
| Status: | Closed |
| Sqft: | 2,475 |
| Cost/Sqft: | $127 |
| Beds: | 4 |
| Baths: | 3 |
| Year Built: | 2011 |
| Property Taxes: | $7,148 |
| Days On Market: | 2230 |
| Lot Size: | 0,21 |
Description
Welcome Home to a True Entertainer's Dream! This Meticulously Maintained Home in the Sought After Liberty Grove Pool Community Has it All. You Are Greeted by Stunning Professional Landscaping and Welcomed in by an Open Floor Plan and Modern Decor. The Spacious 2 Story Family Room Features Floor to Ceiling Windows Providing Plenty of Natural Light. The Gourmet Kitchen is Truly a Chef's Dream Featuring Stainless Steel Appliances, 42 Inch Cabinets with Upgraded Hardware, Beautiful Island, Breakfast Bar w/ Additional Seating, Gorgeous Backsplash and a HUGE Walk-In Pantry! Continue the Entertaining Outside with the Outdoor Kitchen Featuring Stainless Steel Built in Grill and Cooler! Brick Fire Pit and Expanded Patio with a Fully Fenced Backyard are Perfect for Summer Evenings. After a Long Day Retreat to Your Master Suite with a Fantastic Walk In Closet and Updated Master Bath w/ Separate Shower and Soaking Tub. All Other Bedrooms are Generous in Size with Plenty of Closet Space. Home Also Features BRAND New Flooring in the Master and Upstairs Bath, Custom Barn Door and Mudroom Lockers and Bench! Community Amenities Include a Water Park with Zero Depth Area and Slide, Walking Path, Tot Park and Fishing Pond! Enjoy the Best of Plainfield Being Just Minutes From Downtown. Elementary School Situated in the Center of Subdivision! Plainfield North Schools.
Property Specifics
| Single Family | |
| — | |
| Traditional | |
| 2011 | |
| Full | |
| TUSCAN | |
| No | |
| 0.21 |
| Will | |
| Liberty Grove | |
| 45 / Monthly | |
| Clubhouse,Pool | |
| Public | |
| Public Sewer | |
| 10616665 | |
| 0603083010160000 |
Nearby Schools
| NAME: | DISTRICT: | DISTANCE: | |
|---|---|---|---|
|
Grade School
Lincoln Elementary School |
202 | — | |
|
Middle School
Ira Jones Middle School |
202 | Not in DB | |
|
High School
Plainfield North High School |
202 | Not in DB | |
Property History
| DATE: | EVENT: | PRICE: | SOURCE: |
|---|---|---|---|
| 22 May, 2012 | Sold | $226,900 | MRED MLS |
| 20 Mar, 2012 | Under contract | $226,900 | MRED MLS |
| — | Last price change | $229,900 | MRED MLS |
| 25 Oct, 2011 | Listed for sale | $229,900 | MRED MLS |
| 12 Mar, 2020 | Sold | $314,900 | MRED MLS |
| 24 Jan, 2020 | Under contract | $314,900 | MRED MLS |
| 22 Jan, 2020 | Listed for sale | $314,900 | MRED MLS |
Room Specifics
Total Bedrooms: 4
Bedrooms Above Ground: 4
Bedrooms Below Ground: 0
Dimensions: —
Floor Type: Carpet
Dimensions: —
Floor Type: Carpet
Dimensions: —
Floor Type: Carpet
Full Bathrooms: 3
Bathroom Amenities: Separate Shower,Double Sink,Soaking Tub
Bathroom in Basement: 0
Rooms: Eating Area
Basement Description: Unfinished
Other Specifics
| 2 | |
| Concrete Perimeter | |
| Asphalt | |
| Patio, Storms/Screens, Outdoor Grill, Fire Pit | |
| Fenced Yard,Landscaped | |
| 66X123X80X126 | |
| Unfinished | |
| Full | |
| Vaulted/Cathedral Ceilings, Wood Laminate Floors, Walk-In Closet(s) | |
| Range, Microwave, Dishwasher, Refrigerator, Washer, Dryer, Disposal, Stainless Steel Appliance(s) | |
| Not in DB | |
| Park, Pool, Lake, Curbs, Sidewalks, Street Lights | |
| — | |
| — | |
| — |
Tax History
| Year | Property Taxes |
|---|---|
| 2020 | $7,148 |
Contact Agent
Nearby Similar Homes
Nearby Sold Comparables
Contact Agent
Listing Provided By
john greene, Realtor

