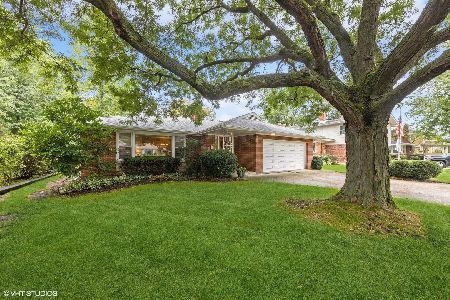1513 41st Street, La Grange, Illinois 60525
$683,000
|
Sold
|
|
| Status: | Closed |
| Sqft: | 0 |
| Cost/Sqft: | — |
| Beds: | 5 |
| Baths: | 4 |
| Year Built: | — |
| Property Taxes: | $14,046 |
| Days On Market: | 1924 |
| Lot Size: | 0,15 |
Description
Beautiful 5 bedroom, brick Colonial in an ideal West End LaGrange location! Steps from Gilbert Park, Stone Avenue METRA and walkable to downtown La Grange & Western Springs, this spectacular home offers a tasteful blend of vintage charm with custom modern updates. Features include: restored original woodwork, arched doorways, leaded glass windows, and coved ceilings combined with a terrific 2-story addition providing an open and updated kitchen/family room on the entry-level, a true main bedroom with a full ensuite bath on the second level, and a massive & versatile 15 x 16 storage room in the already existing basement/rec room! South facing and flooded with natural light, this property is both class and comfort. The large front living room features tall ceilings, front-to-back windows and is adorned with a wood-burning fireplace enclosed by original glass-door cabinetry and custom woodwork. The adjoining dining room is surrounded by windows and is one of several spaces throughout the home easily adaptable to either working from home or e-learning. The second level features FOUR bedrooms including two FULL bathrooms both with double bowl vanities. The main bedroom features 2 closets including a floor to ceiling full wall custom closet system! The smartly designed upper-level 5th bedroom has charming built-in bookshelves and a cedar closet! Nice sized open basement includes an additional half bath, laundry, and is perfect for recreation & storage. Yard, Yard, Yard!! This private, quiet, backyard oasis provides the perfect retreat to relax, play, or admire from the enormous Trex deck complete with gas line for grilling! Newer 2 car garage providing even more additional storage! Central HVAC. Award-winning Ogden, Park, and Lyons Township High Schools. Welcome Home!
Property Specifics
| Single Family | |
| — | |
| — | |
| — | |
| Full | |
| — | |
| No | |
| 0.15 |
| Cook | |
| — | |
| — / Not Applicable | |
| None | |
| Lake Michigan | |
| Public Sewer | |
| 10891515 | |
| 18052080200000 |
Nearby Schools
| NAME: | DISTRICT: | DISTANCE: | |
|---|---|---|---|
|
Grade School
Ogden Ave Elementary School |
102 | — | |
|
Middle School
Park Junior High School |
102 | Not in DB | |
|
High School
Lyons Twp High School |
204 | Not in DB | |
Property History
| DATE: | EVENT: | PRICE: | SOURCE: |
|---|---|---|---|
| 4 Dec, 2020 | Sold | $683,000 | MRED MLS |
| 17 Oct, 2020 | Under contract | $689,000 | MRED MLS |
| 13 Oct, 2020 | Listed for sale | $689,000 | MRED MLS |


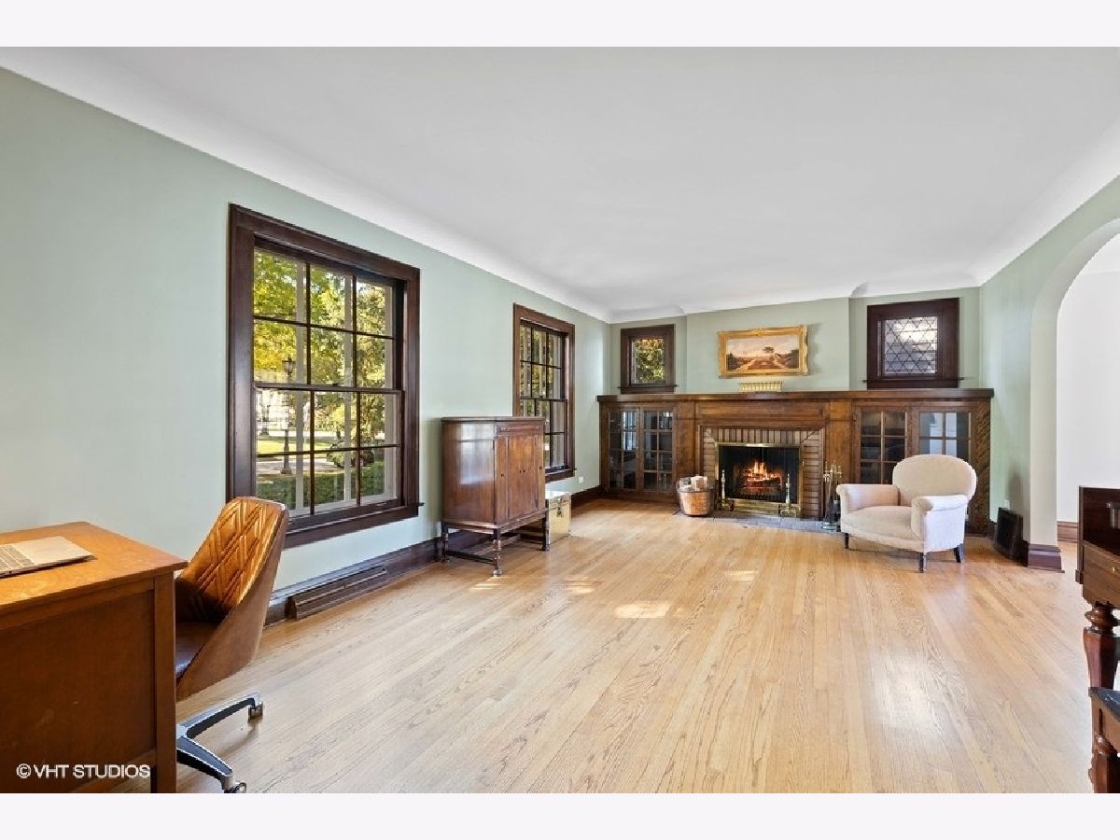

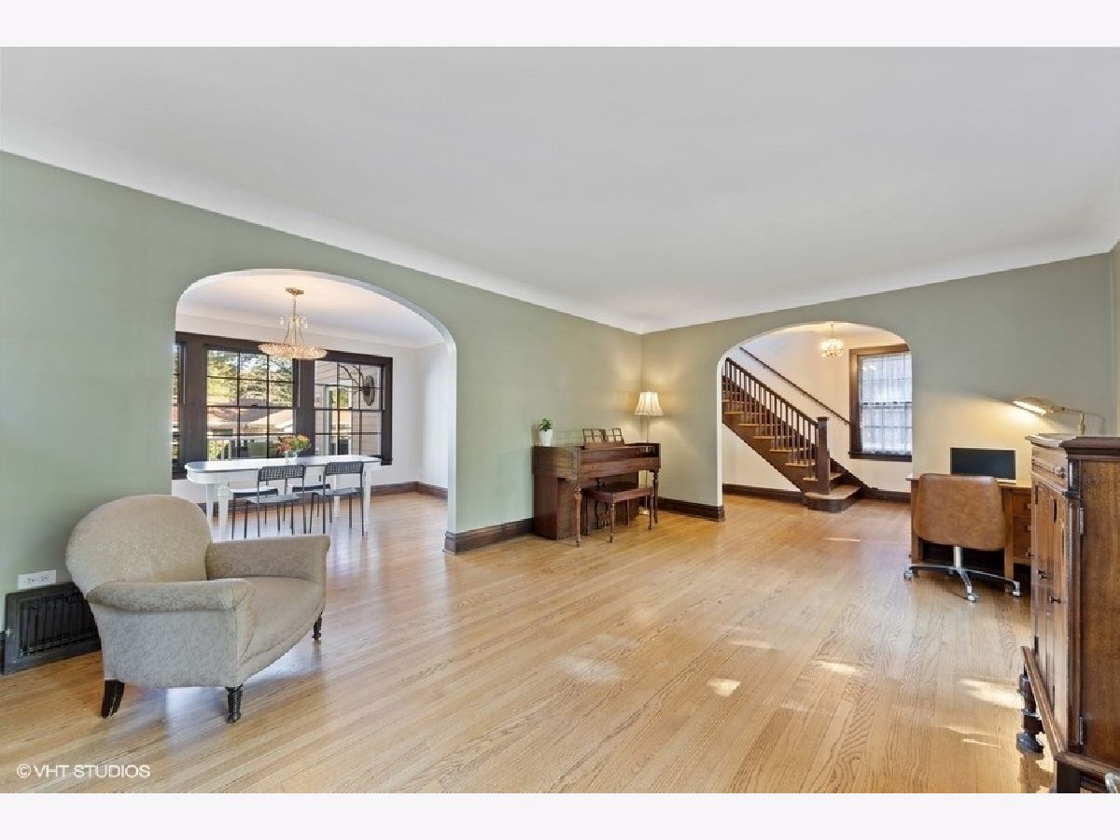







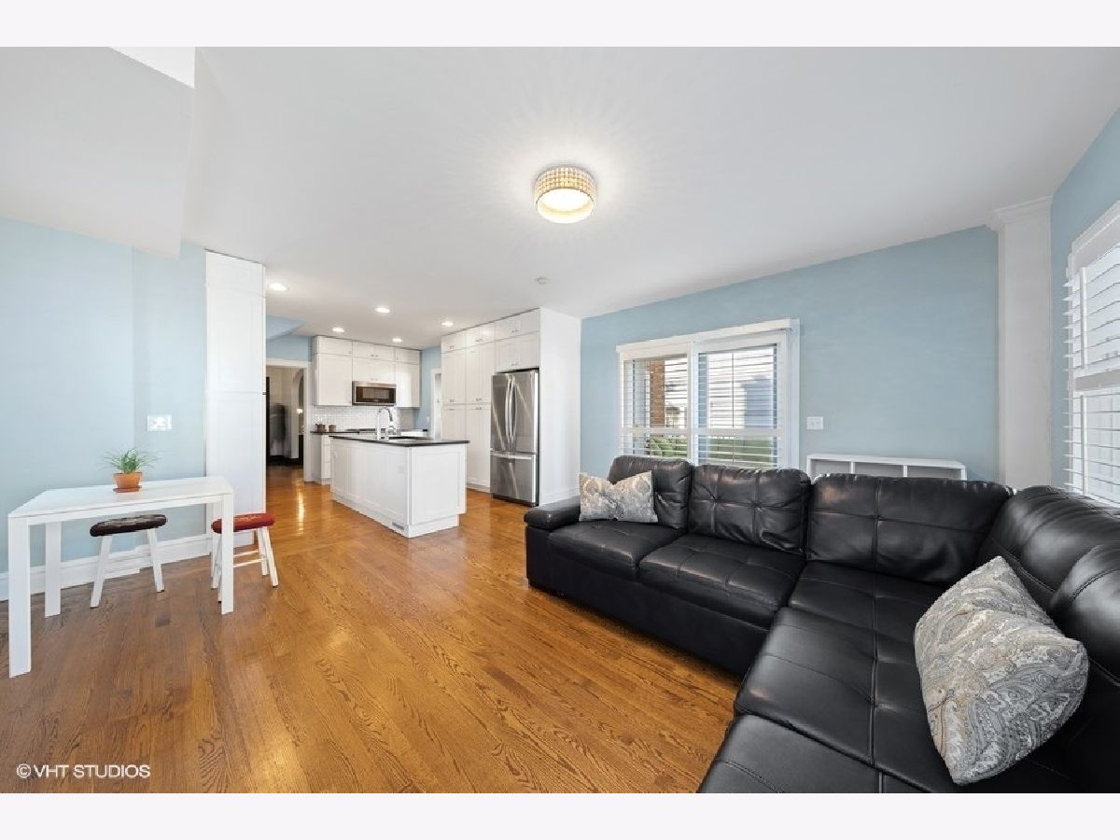








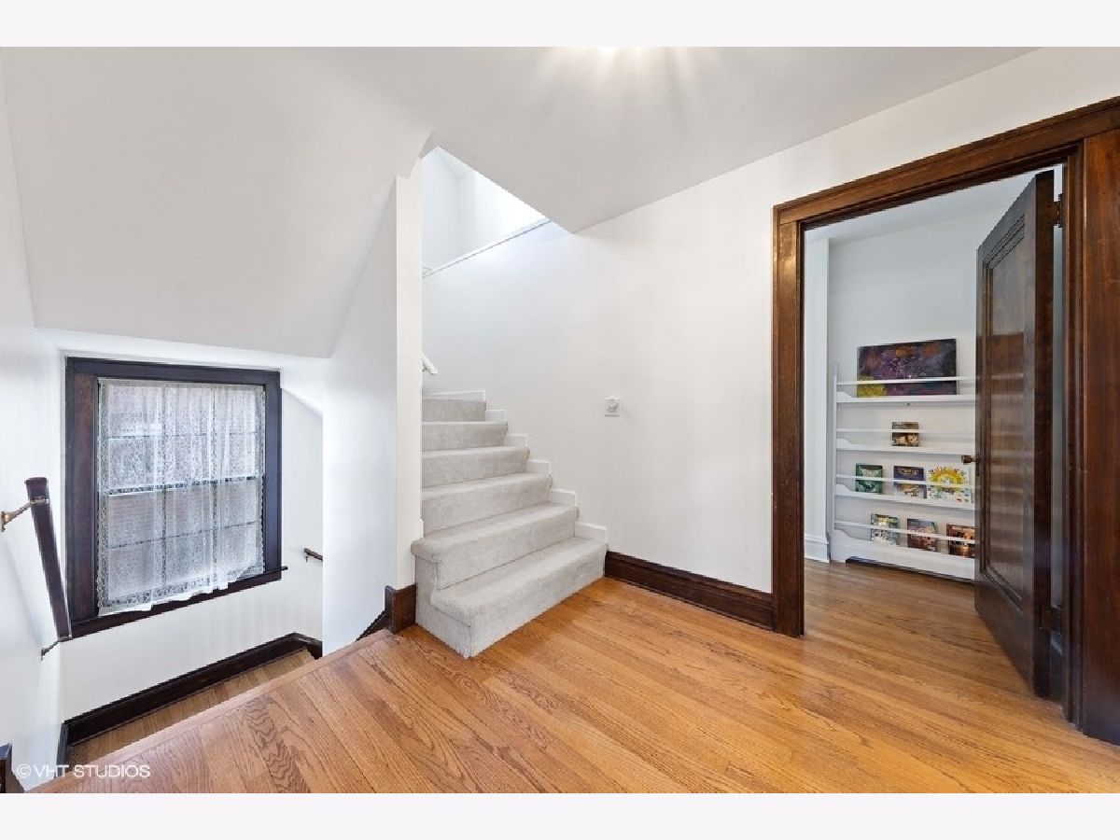














Room Specifics
Total Bedrooms: 5
Bedrooms Above Ground: 5
Bedrooms Below Ground: 0
Dimensions: —
Floor Type: Hardwood
Dimensions: —
Floor Type: Hardwood
Dimensions: —
Floor Type: Hardwood
Dimensions: —
Floor Type: —
Full Bathrooms: 4
Bathroom Amenities: —
Bathroom in Basement: 1
Rooms: Bedroom 5,Recreation Room,Storage
Basement Description: Partially Finished
Other Specifics
| 2 | |
| Concrete Perimeter | |
| Asphalt,Side Drive | |
| Deck | |
| — | |
| 50 X 134 | |
| — | |
| Full | |
| — | |
| Range, Microwave, Dishwasher, Refrigerator, Washer, Dryer, Disposal, Stainless Steel Appliance(s), Electric Cooktop, Electric Oven | |
| Not in DB | |
| — | |
| — | |
| — | |
| — |
Tax History
| Year | Property Taxes |
|---|---|
| 2020 | $14,046 |
Contact Agent
Nearby Similar Homes
Contact Agent
Listing Provided By
Compass






