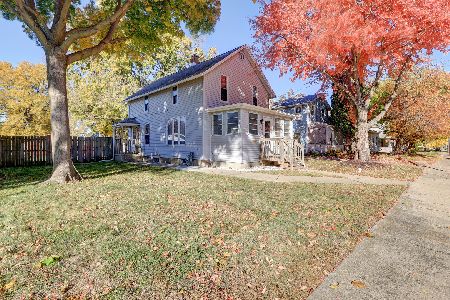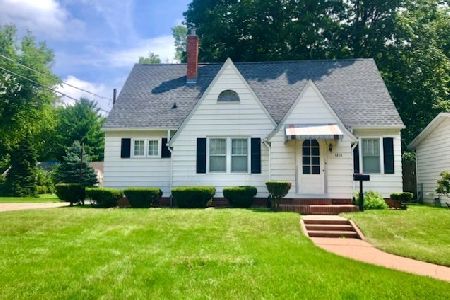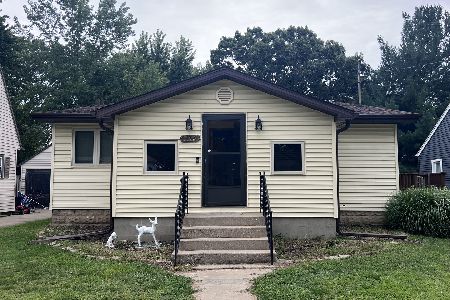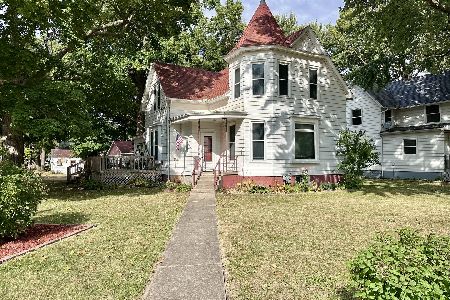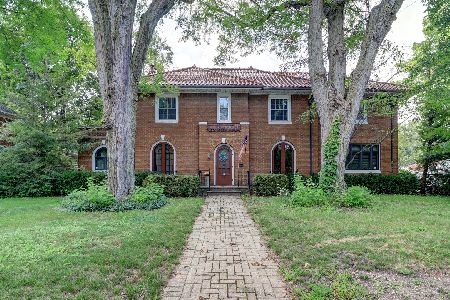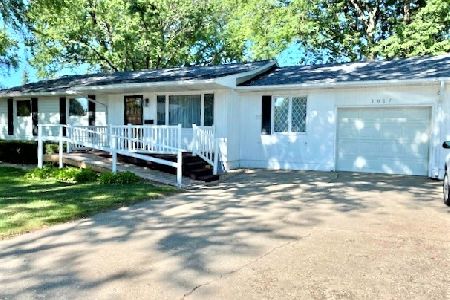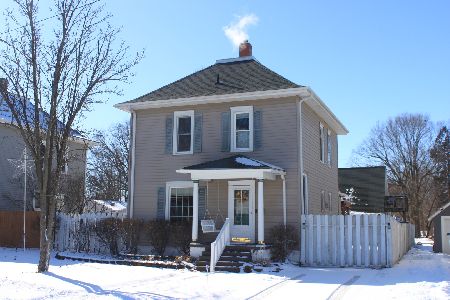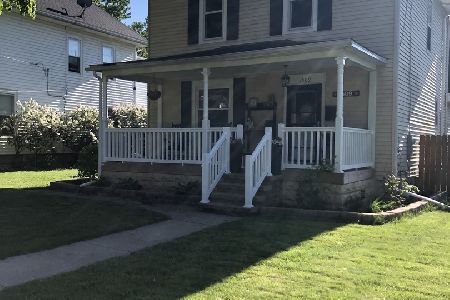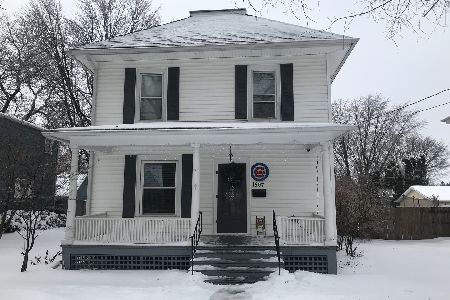1513 4th Avenue, Sterling, Illinois 61081
$164,900
|
Sold
|
|
| Status: | Closed |
| Sqft: | 1,608 |
| Cost/Sqft: | $103 |
| Beds: | 3 |
| Baths: | 3 |
| Year Built: | 1900 |
| Property Taxes: | $3,983 |
| Days On Market: | 456 |
| Lot Size: | 0,00 |
Description
A Perfect Blend of Character and Comfort, Spaciousness and Coziness, Convenience and Privacy. This 3 bedroom, 2+ bath home has so much to offer! A beautiful open staircase graces the entry. Natural woodwork, some hardwood floors, solid doors and crown molding are featured in many rooms. There's a comfy, carpeted living room. A spacious formal dining room with built in corner hutches. The handy kitchen is loaded with stainless appliances, including a new dishwasher (2024). The main floor also features a new bathroom with tub/shower (2023) and roomy mud room with space for the laundry. The upper level includes a 2nd full bath, ample closets and 3 comfortable bedrooms. There's also a floored attic. The full basement offers plenty of storage space and more washer/dryer hookups (W/D in basement included). The furnace has a new blower motor (2024). There's a radon system already installed (2023). Water softener. The generator stays but is not completely hooked up, sold as is. There's a fenced backyard and partially covered deck with hot tub (included). The 115' of driveway is perfect for extra vehicles and off street parking. BUT WAIT, there's more! The 24'x36', 3+ car garage is heated, has window a/c, tons of storage cabinets and it's own 1/2 bath! The upper level of the garage features a party-sized game room with a wet bar, is heated and cooled and has sliding doors to an upper level deck. All of this in a handy location near schools and the hospital. The seller is offering a 14 month HOME WARRANTY covering the major mechanicals for a worry-free purchase!
Property Specifics
| Single Family | |
| — | |
| — | |
| 1900 | |
| — | |
| — | |
| No | |
| — |
| Whiteside | |
| — | |
| — / Not Applicable | |
| — | |
| — | |
| — | |
| 12148541 | |
| 11212290030000 |
Property History
| DATE: | EVENT: | PRICE: | SOURCE: |
|---|---|---|---|
| 22 May, 2023 | Sold | $143,000 | MRED MLS |
| 14 Apr, 2023 | Under contract | $149,900 | MRED MLS |
| 17 Feb, 2023 | Listed for sale | $149,900 | MRED MLS |
| 9 May, 2025 | Sold | $164,900 | MRED MLS |
| 14 Apr, 2025 | Under contract | $164,900 | MRED MLS |
| — | Last price change | $169,900 | MRED MLS |
| 27 Aug, 2024 | Listed for sale | $184,900 | MRED MLS |
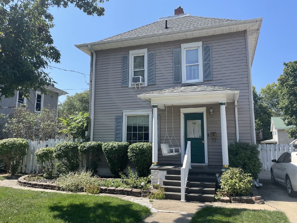
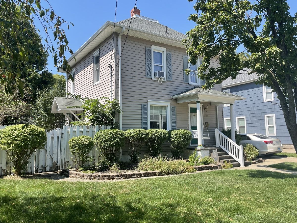
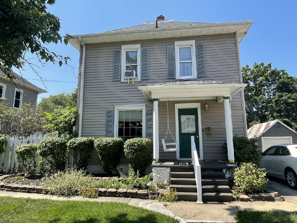
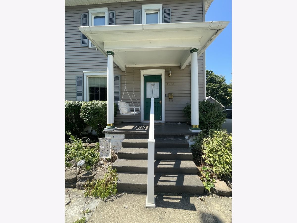
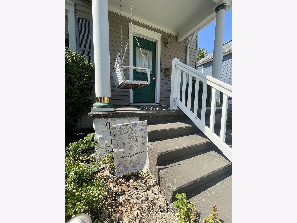
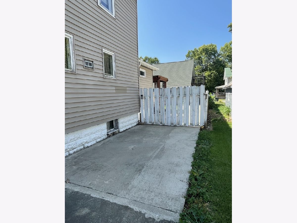
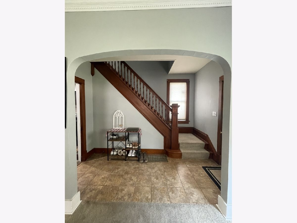
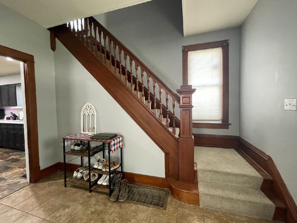
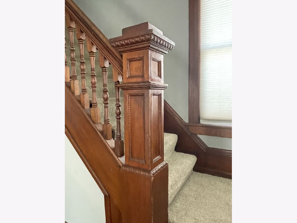
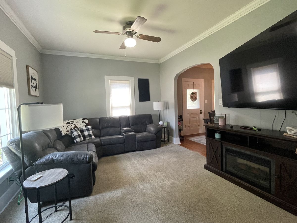
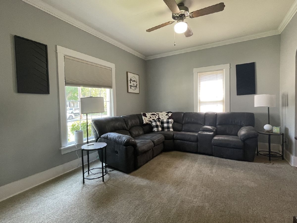
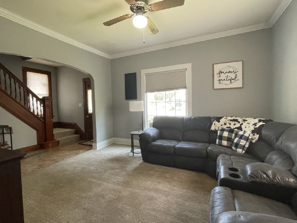
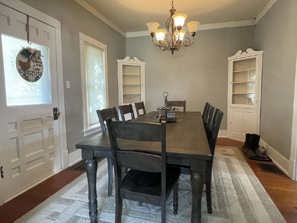
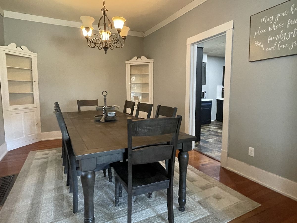
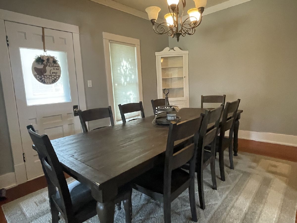
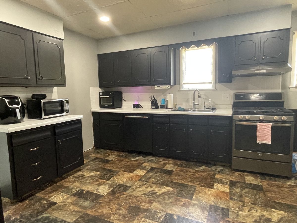
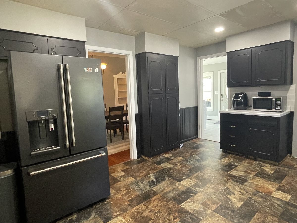
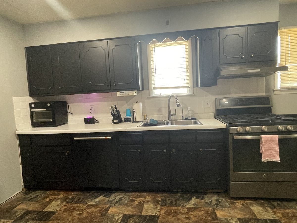
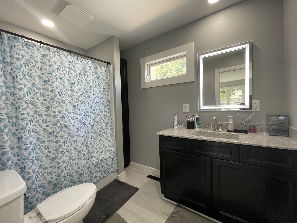
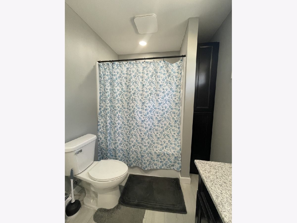
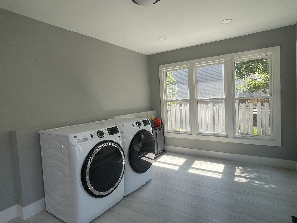
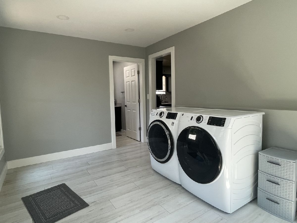
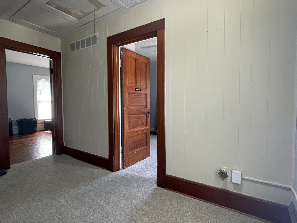
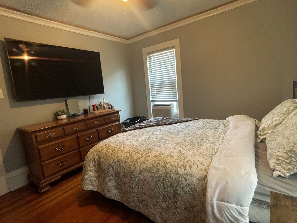
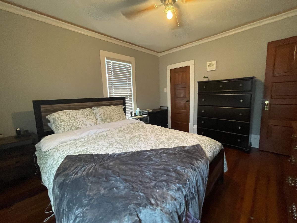
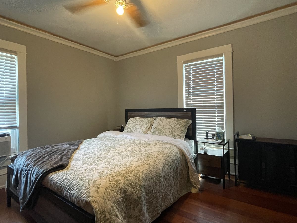
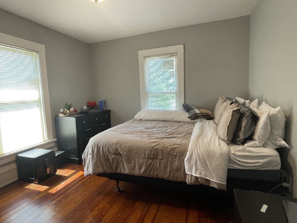
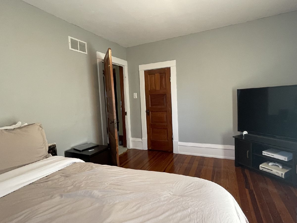
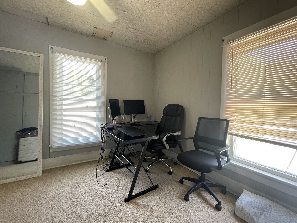
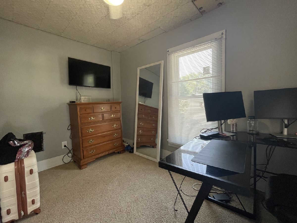
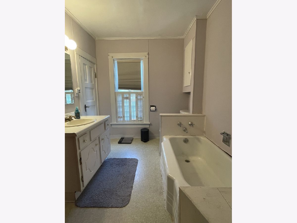
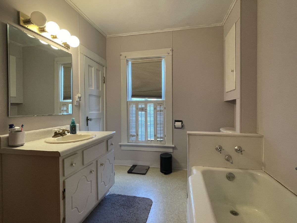
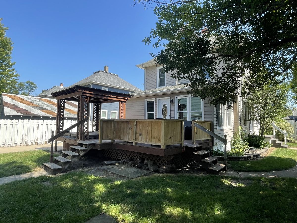
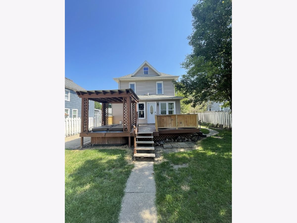
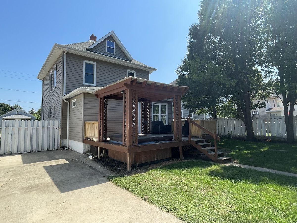
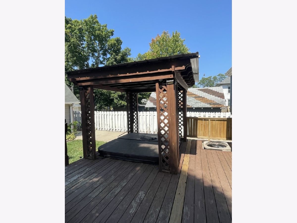
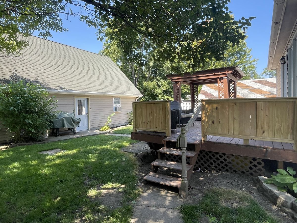
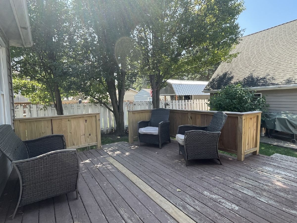
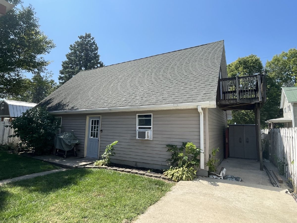
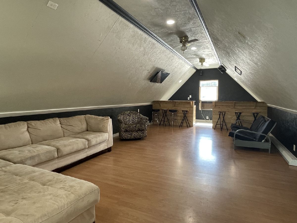
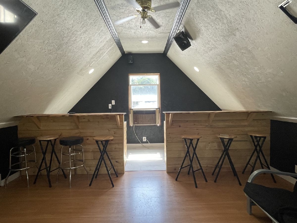
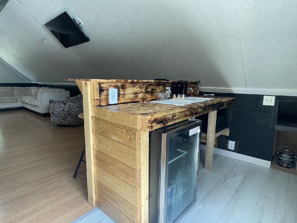
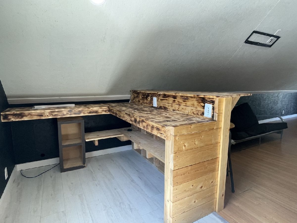
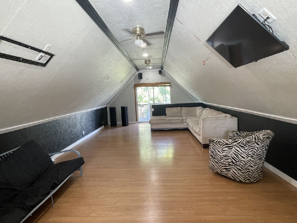
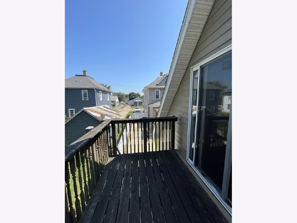
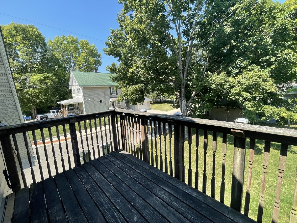
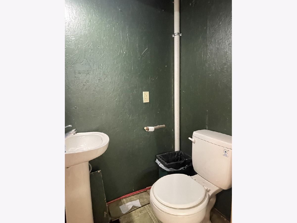
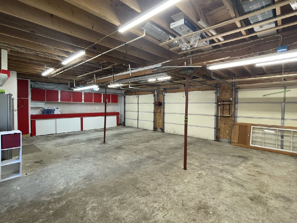
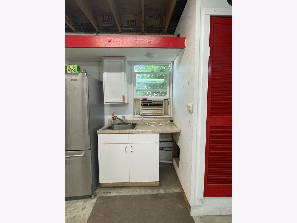
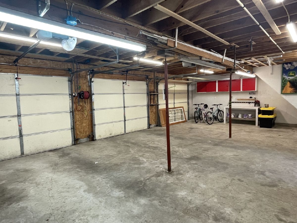
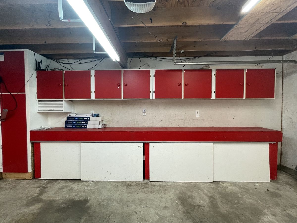
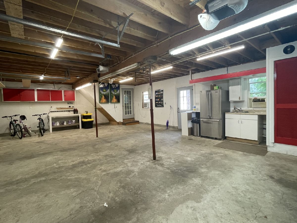
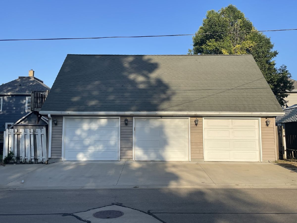
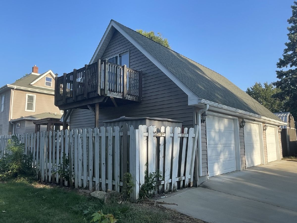
Room Specifics
Total Bedrooms: 3
Bedrooms Above Ground: 3
Bedrooms Below Ground: 0
Dimensions: —
Floor Type: —
Dimensions: —
Floor Type: —
Full Bathrooms: 3
Bathroom Amenities: —
Bathroom in Basement: 0
Rooms: —
Basement Description: —
Other Specifics
| 3 | |
| — | |
| — | |
| — | |
| — | |
| 50 X 117.8 X 50 X 119.6 | |
| — | |
| — | |
| — | |
| — | |
| Not in DB | |
| — | |
| — | |
| — | |
| — |
Tax History
| Year | Property Taxes |
|---|---|
| 2023 | $2,873 |
| 2025 | $3,983 |
Contact Agent
Nearby Similar Homes
Nearby Sold Comparables
Contact Agent
Listing Provided By
RE/MAX Sauk Valley

