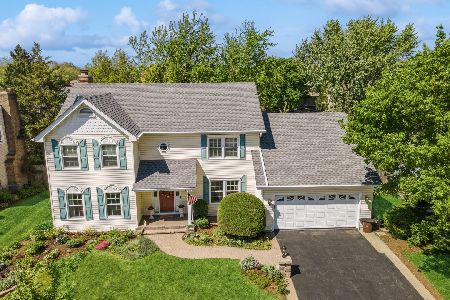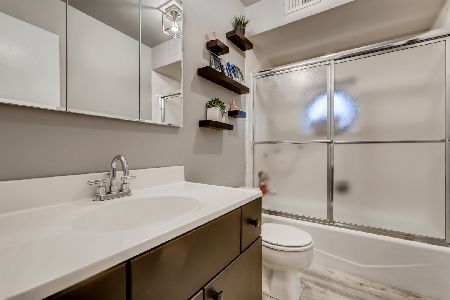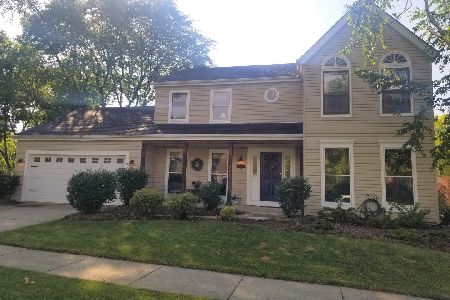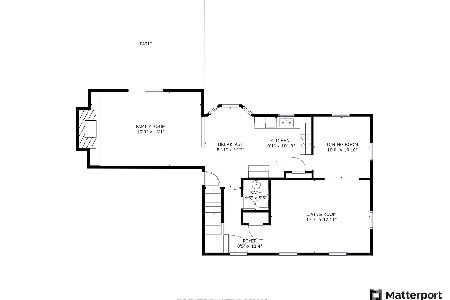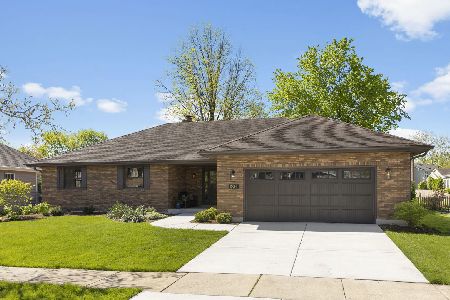1513 De Paul Court, Naperville, Illinois 60565
$340,000
|
Sold
|
|
| Status: | Closed |
| Sqft: | 2,242 |
| Cost/Sqft: | $159 |
| Beds: | 4 |
| Baths: | 3 |
| Year Built: | 1981 |
| Property Taxes: | $7,871 |
| Days On Market: | 3514 |
| Lot Size: | 0,21 |
Description
From the moment you walk into this house, you realize that you are home. Updated kitchen with granite counter-top, stainless steel appliances, updated cabinets, desk area, beautiful beamed ceiling and french doors to the multi level outdoor entertainment space. The family room features a wood burning/gas start fireplace flanked with built in book cases. The living room and dining room have over sized picture windows for plenty of natural light. Your master suite has a walk in closet and private bath. The other three bedrooms all feature over head lighting and ample closet space. With a full finished basement, your possibilities are endless. There is still time to enjoy the beautiful backyard with a fenced yard, paver patio, multi level deck and hot tub. You will find brand new bamboo flooring in the entry, newer air conditioner, six panel doors, first floor laundry and so much more in this home. Plus Naperville Schools and quick access for commuters, this home won't last long!
Property Specifics
| Single Family | |
| — | |
| Traditional | |
| 1981 | |
| Full | |
| RADCLIFFE | |
| No | |
| 0.21 |
| Du Page | |
| Campus Green | |
| 0 / Not Applicable | |
| None | |
| Public | |
| Public Sewer | |
| 09287572 | |
| 0828307012 |
Nearby Schools
| NAME: | DISTRICT: | DISTANCE: | |
|---|---|---|---|
|
Grade School
Ranch View Elementary School |
203 | — | |
|
Middle School
Kennedy Junior High School |
203 | Not in DB | |
|
High School
Naperville Central High School |
203 | Not in DB | |
Property History
| DATE: | EVENT: | PRICE: | SOURCE: |
|---|---|---|---|
| 14 Oct, 2016 | Sold | $340,000 | MRED MLS |
| 31 Aug, 2016 | Under contract | $355,900 | MRED MLS |
| — | Last price change | $365,900 | MRED MLS |
| 15 Jul, 2016 | Listed for sale | $365,900 | MRED MLS |
Room Specifics
Total Bedrooms: 4
Bedrooms Above Ground: 4
Bedrooms Below Ground: 0
Dimensions: —
Floor Type: Carpet
Dimensions: —
Floor Type: Carpet
Dimensions: —
Floor Type: Carpet
Full Bathrooms: 3
Bathroom Amenities: Separate Shower
Bathroom in Basement: 0
Rooms: Recreation Room,Deck
Basement Description: Finished
Other Specifics
| 2 | |
| Concrete Perimeter | |
| Concrete | |
| Deck, Hot Tub, Brick Paver Patio | |
| Cul-De-Sac,Fenced Yard | |
| 75X120 | |
| — | |
| Full | |
| Vaulted/Cathedral Ceilings, Hardwood Floors, First Floor Laundry | |
| Range, Microwave, Dishwasher, Refrigerator, Washer, Dryer, Stainless Steel Appliance(s) | |
| Not in DB | |
| Sidewalks, Street Lights, Street Paved | |
| — | |
| — | |
| Wood Burning, Gas Starter |
Tax History
| Year | Property Taxes |
|---|---|
| 2016 | $7,871 |
Contact Agent
Nearby Similar Homes
Nearby Sold Comparables
Contact Agent
Listing Provided By
Option Realty Group LTD




