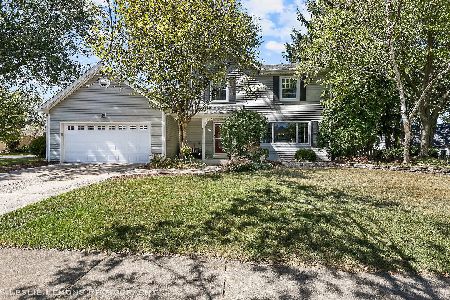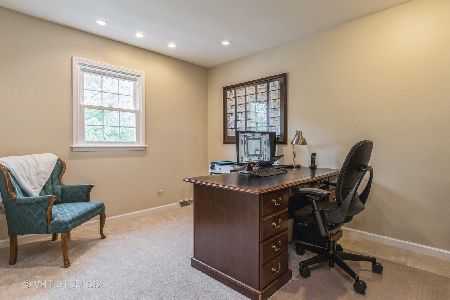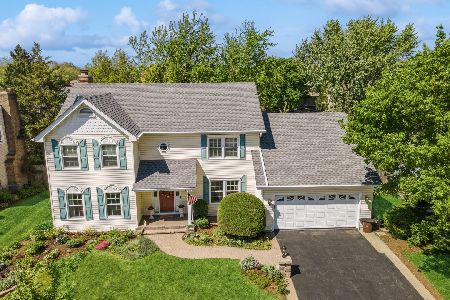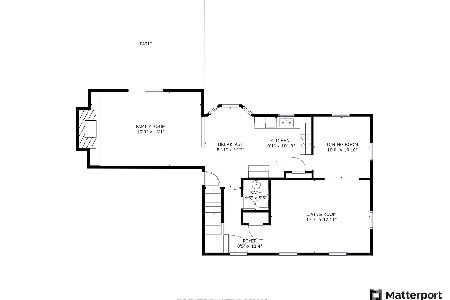1525 Bailey Road, Naperville, Illinois 60565
$455,000
|
Sold
|
|
| Status: | Closed |
| Sqft: | 2,150 |
| Cost/Sqft: | $209 |
| Beds: | 4 |
| Baths: | 3 |
| Year Built: | 1983 |
| Property Taxes: | $8,122 |
| Days On Market: | 1719 |
| Lot Size: | 0,25 |
Description
So much to love in this updated home on a large beautiful lot! Gorgeous kitchen remodel in 2019 with quartz counters, new cabinets, stainless steel appliances, bay window, pantry, and coffee/wine bar with mini fridge. Floor to ceiling windows in the formals, and detailed trim work with crown molding. The family room opens to the kitchen and has a brick fireplace. One of the sellers favorite spots in the house is the screened in porch with lovely views of the yard and oversized deck that is perfect for entertaining. The master suite has volume ceilings, his and her closets and a remodeled bath with furniture style white vanity with a marble top and separate water closet/shower area. There are 3 other bedrooms up and a large basement that is partially finished with an office/game room. The lot has the most amazing "Christmas Tree" you will ever find. Great outdoor space with room to roam and entertain. Don't let this one get away.
Property Specifics
| Single Family | |
| — | |
| — | |
| 1983 | |
| Full | |
| — | |
| No | |
| 0.25 |
| Du Page | |
| Campus Green | |
| — / Not Applicable | |
| None | |
| Lake Michigan | |
| Public Sewer | |
| 11122514 | |
| 0828308005 |
Nearby Schools
| NAME: | DISTRICT: | DISTANCE: | |
|---|---|---|---|
|
Grade School
Ranch View Elementary School |
203 | — | |
|
Middle School
Kennedy Junior High School |
203 | Not in DB | |
|
High School
Naperville Central High School |
203 | Not in DB | |
Property History
| DATE: | EVENT: | PRICE: | SOURCE: |
|---|---|---|---|
| 30 Jul, 2021 | Sold | $455,000 | MRED MLS |
| 17 Jun, 2021 | Under contract | $450,000 | MRED MLS |
| 14 Jun, 2021 | Listed for sale | $450,000 | MRED MLS |
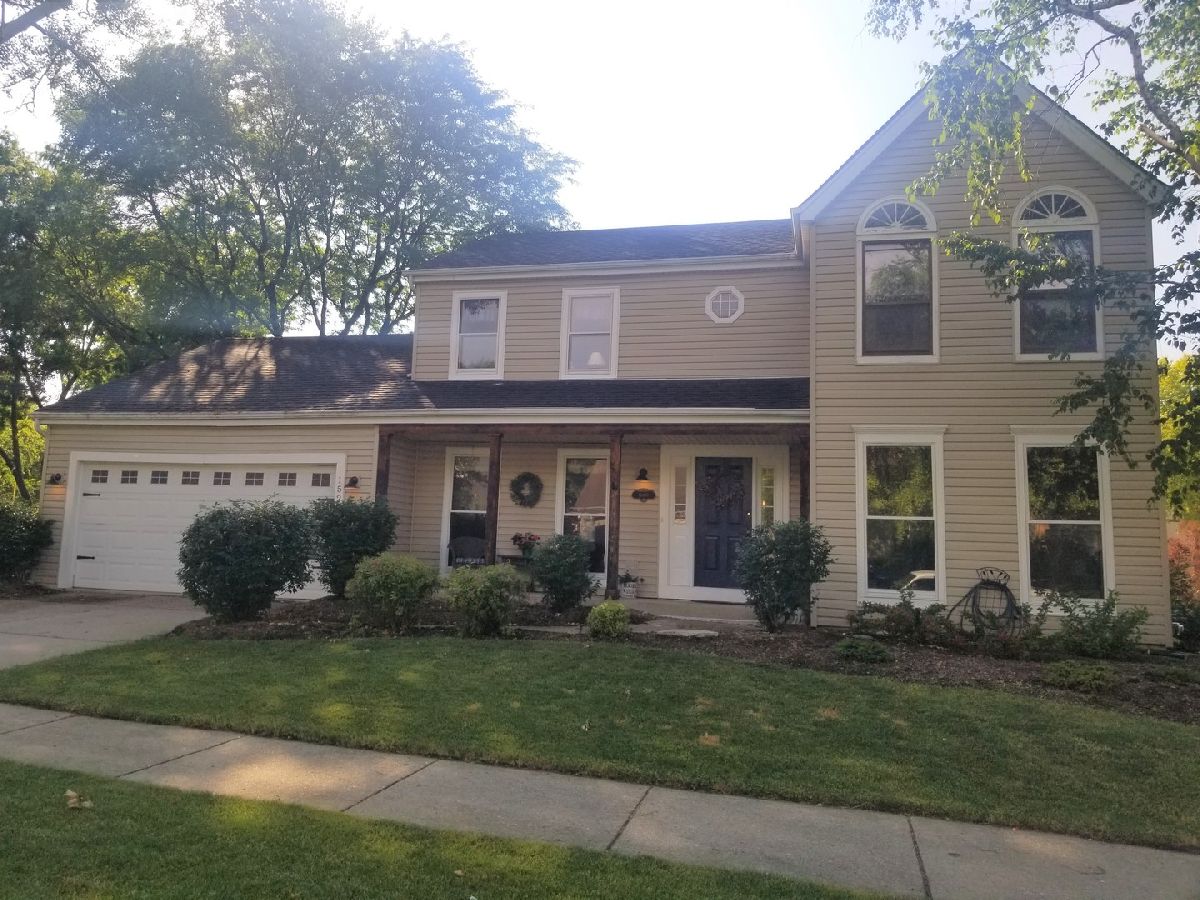
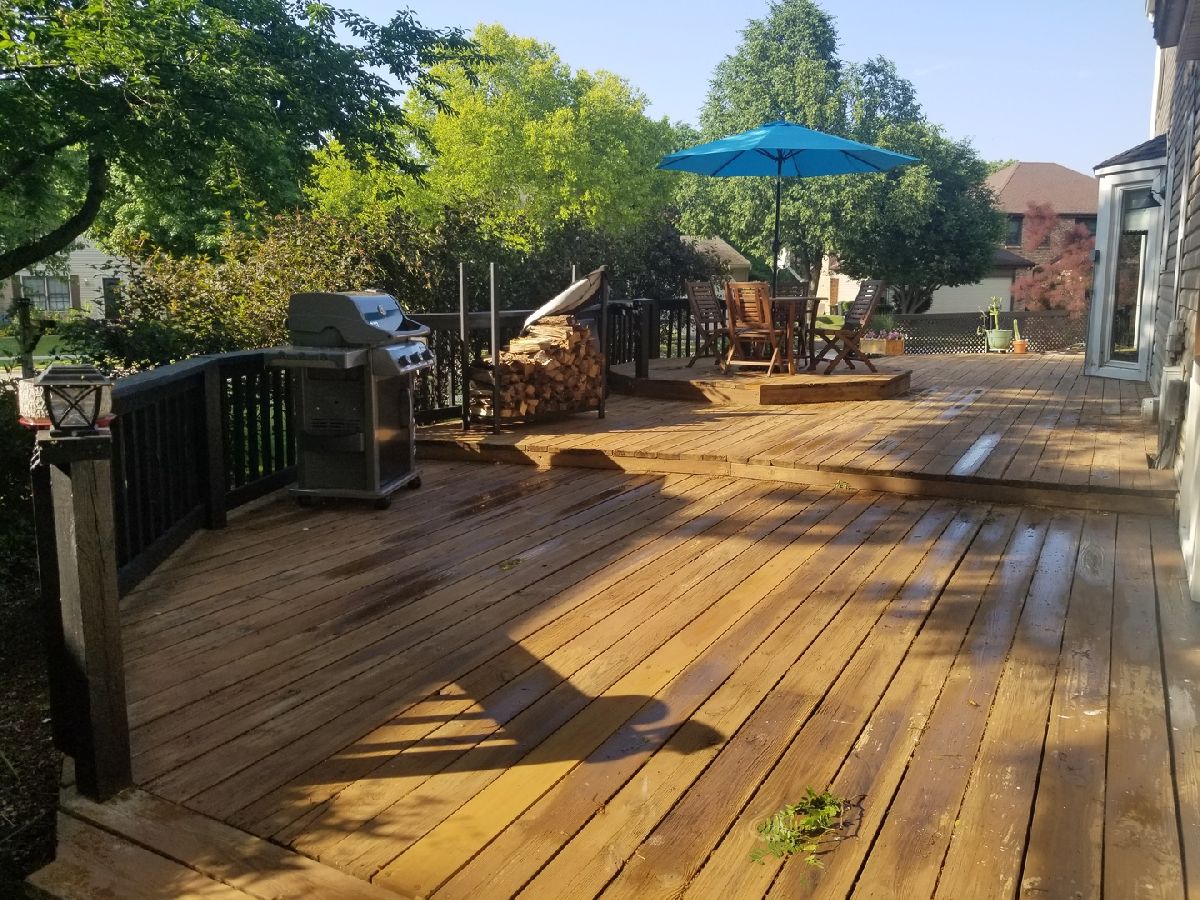
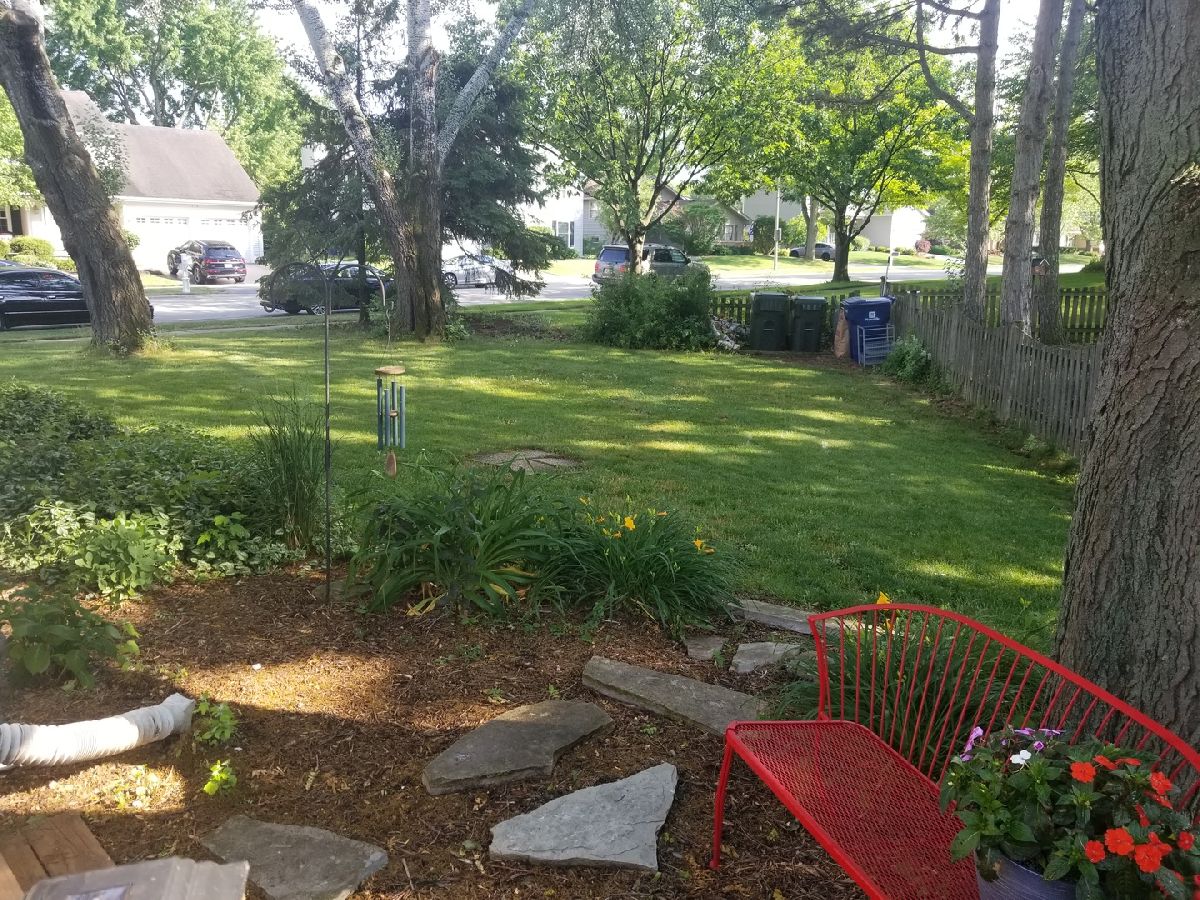
Room Specifics
Total Bedrooms: 4
Bedrooms Above Ground: 4
Bedrooms Below Ground: 0
Dimensions: —
Floor Type: Carpet
Dimensions: —
Floor Type: Carpet
Dimensions: —
Floor Type: Carpet
Full Bathrooms: 3
Bathroom Amenities: —
Bathroom in Basement: 0
Rooms: No additional rooms
Basement Description: Partially Finished
Other Specifics
| 2 | |
| — | |
| Concrete | |
| Deck, Porch, Porch Screened, Invisible Fence | |
| Corner Lot,Fence-Invisible Pet | |
| 128X38X120X60X75 | |
| — | |
| Full | |
| Skylight(s), First Floor Laundry, Walk-In Closet(s), Separate Dining Room | |
| Range, Microwave, Dishwasher, Refrigerator, Washer, Dryer, Wine Refrigerator | |
| Not in DB | |
| Curbs, Sidewalks, Street Lights, Street Paved | |
| — | |
| — | |
| Wood Burning, Gas Starter |
Tax History
| Year | Property Taxes |
|---|---|
| 2021 | $8,122 |
Contact Agent
Nearby Similar Homes
Nearby Sold Comparables
Contact Agent
Listing Provided By
Baird & Warner




