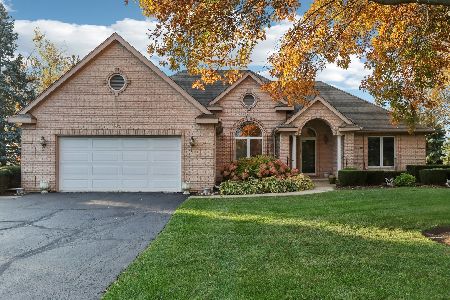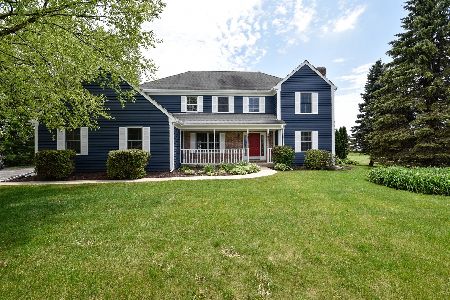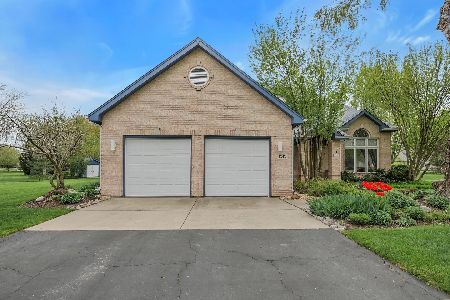1513 Elm Street, Spring Grove, Illinois 60081
$252,600
|
Sold
|
|
| Status: | Closed |
| Sqft: | 2,405 |
| Cost/Sqft: | $104 |
| Beds: | 3 |
| Baths: | 3 |
| Year Built: | 1992 |
| Property Taxes: | $6,421 |
| Days On Market: | 3707 |
| Lot Size: | 0,83 |
Description
Spectacular opportunity to live in this "almost 1 acre" Orchard Bluff Brick & Cedar Beauty! Fabulous open floorplan w/Gleaming Hardwood floors in foyer, kitchen & dining room! Stunning fully applianced kitchen w/island breakfast bar & glass tile backsplash! Gorgeous dining room with amazing wall of windows! Cathedral ceiling on main level that will take your breath away! Master suite with lux bath! Huge but cozy Lower Level family room w/wood burning fire place! Bonus room in lower level currently being used a salon could be perfect home office/craft room or play room! Over 2400 sq ft of fab living space PLUS additional square footage in the sub basement with finished office and extra storage!! Sprawling yard with scenic views, patio, deck & oversized 2+ car garage! So much for so little, you get all this for under $250k! Roof 7-8 yrs old! Newer windows 5yrs old! New Main level carpet! Click on Virtual tour then floor plans by level for interactive tour & more pics! LOVE it!!!!
Property Specifics
| Single Family | |
| — | |
| — | |
| 1992 | |
| Full | |
| — | |
| No | |
| 0.83 |
| Mc Henry | |
| Orchard Bluff Estates | |
| 0 / Not Applicable | |
| None | |
| Private Well | |
| Septic-Private | |
| 09095675 | |
| 0531253001 |
Nearby Schools
| NAME: | DISTRICT: | DISTANCE: | |
|---|---|---|---|
|
High School
Richmond-burton Community High S |
157 | Not in DB | |
Property History
| DATE: | EVENT: | PRICE: | SOURCE: |
|---|---|---|---|
| 5 Feb, 2016 | Sold | $252,600 | MRED MLS |
| 11 Dec, 2015 | Under contract | $249,900 | MRED MLS |
| 2 Dec, 2015 | Listed for sale | $249,900 | MRED MLS |
Room Specifics
Total Bedrooms: 3
Bedrooms Above Ground: 3
Bedrooms Below Ground: 0
Dimensions: —
Floor Type: Carpet
Dimensions: —
Floor Type: Carpet
Full Bathrooms: 3
Bathroom Amenities: Separate Shower,Double Sink,Soaking Tub
Bathroom in Basement: 0
Rooms: Deck,Office,Storage,Utility Room-Lower Level,Walk In Closet,Other Room
Basement Description: Partially Finished
Other Specifics
| 2.5 | |
| Concrete Perimeter | |
| Asphalt | |
| Deck, Patio, Storms/Screens | |
| — | |
| 150X267 | |
| — | |
| Full | |
| Vaulted/Cathedral Ceilings, Skylight(s), Hardwood Floors | |
| Range, Microwave, Dishwasher, Refrigerator, Washer, Dryer, Disposal | |
| Not in DB | |
| Street Lights, Street Paved | |
| — | |
| — | |
| Wood Burning, Attached Fireplace Doors/Screen, Gas Starter |
Tax History
| Year | Property Taxes |
|---|---|
| 2016 | $6,421 |
Contact Agent
Nearby Similar Homes
Nearby Sold Comparables
Contact Agent
Listing Provided By
Keller Williams Success Realty







