1435 Tanglewood Drive, Schererville, Indiana 46375
$295,000
|
Sold
|
|
| Status: | Closed |
| Sqft: | 1,994 |
| Cost/Sqft: | $150 |
| Beds: | 3 |
| Baths: | 2 |
| Year Built: | 1987 |
| Property Taxes: | $2,479 |
| Days On Market: | 882 |
| Lot Size: | 0,00 |
Description
Solid, lovingly cared for home with major updates: AC, roof, and siding replaced in 2008, ensuring energy efficiency and structural integrity. New refrigerator and washer/dryer in 2021 add modern convenience. High efficiency furnace guarantees comfort and potential energy savings. This well-maintained property, originally the subdivision model, offers a strong foundation and inviting atmosphere. Located in a lovely neighborhood close to shopping, entertainment, and highways, with highly desirable Lake Central school district. Sold as-is with a home warranty for peace of mind. Don't miss this inviting haven, perfect for creating cherished memories!
Property Specifics
| Single Family | |
| — | |
| — | |
| 1987 | |
| — | |
| — | |
| No | |
| — |
| Lake | |
| — | |
| — / Not Applicable | |
| — | |
| — | |
| — | |
| 11866919 | |
| 11173060040000 |
Nearby Schools
| NAME: | DISTRICT: | DISTANCE: | |
|---|---|---|---|
|
Grade School
James H Watson Elementary School |
— | ||
|
Middle School
Grimmer Middle School |
Not in DB | ||
|
High School
Lake Central High School |
Not in DB | ||
Property History
| DATE: | EVENT: | PRICE: | SOURCE: |
|---|---|---|---|
| 22 Sep, 2023 | Sold | $295,000 | MRED MLS |
| 26 Aug, 2023 | Under contract | $299,900 | MRED MLS |
| 24 Aug, 2023 | Listed for sale | $299,900 | MRED MLS |
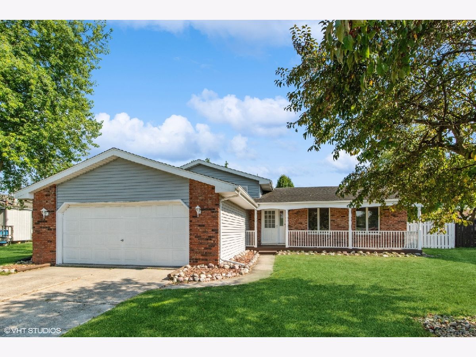
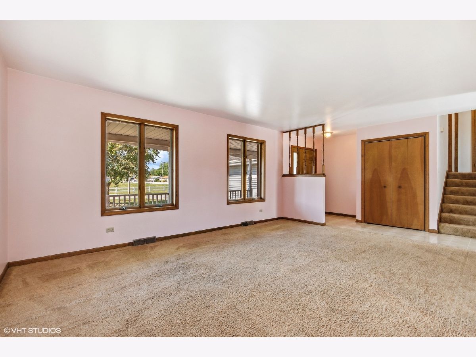
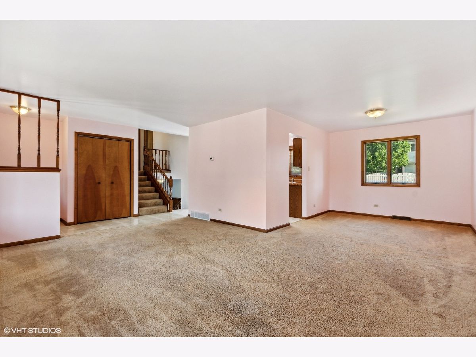
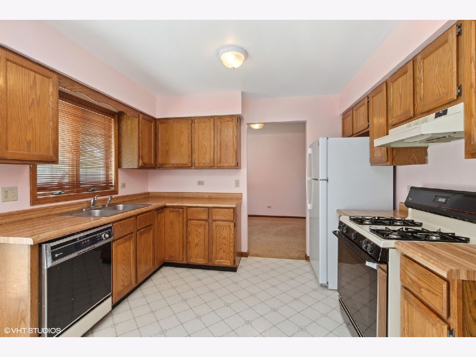
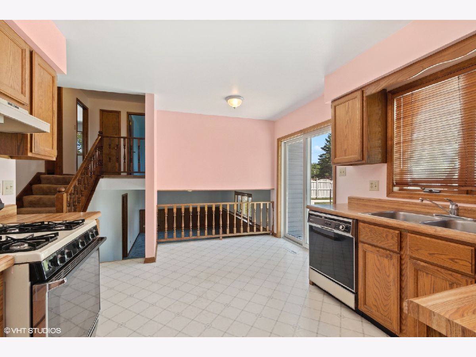
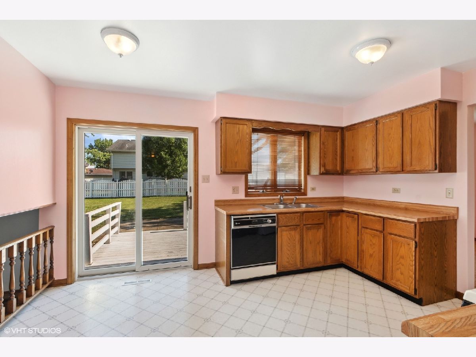
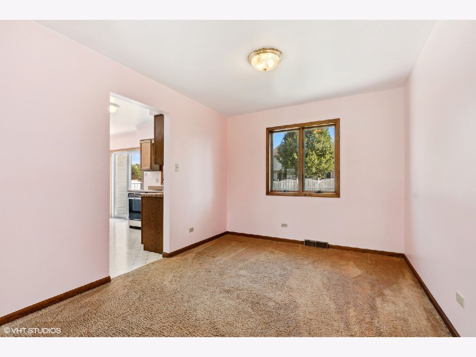
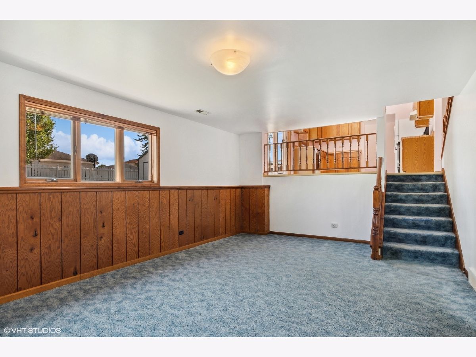
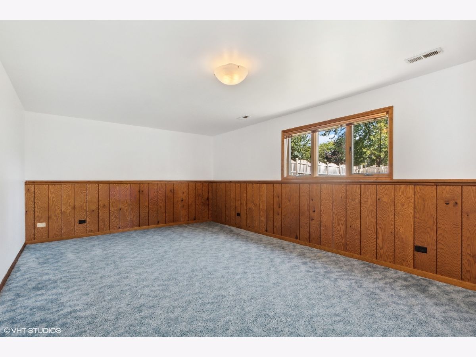
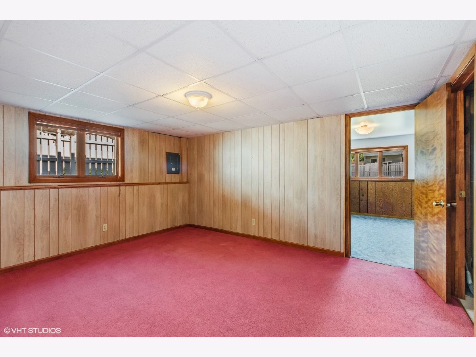
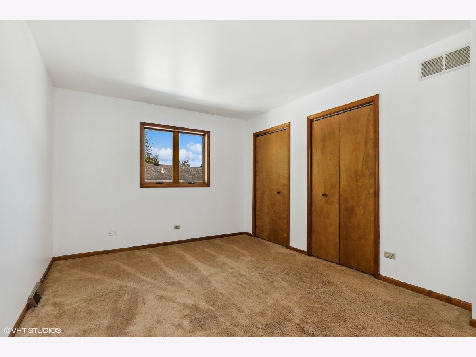
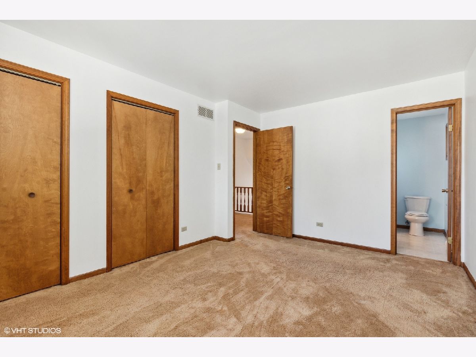
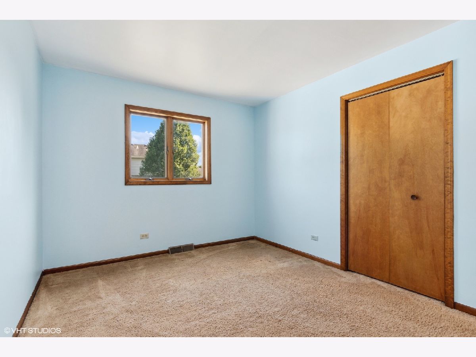
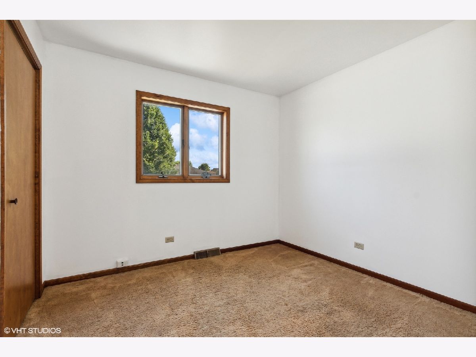
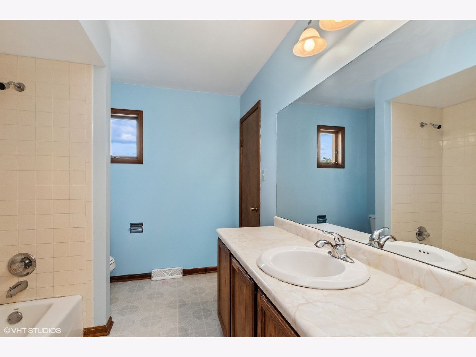
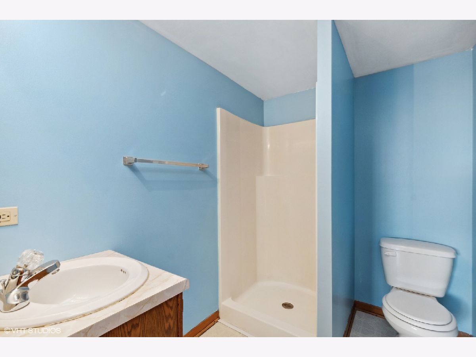
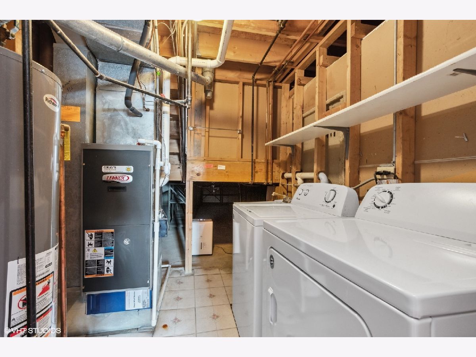
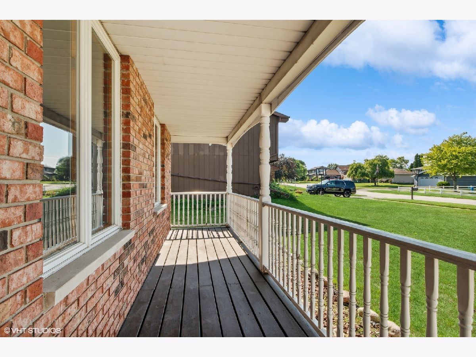
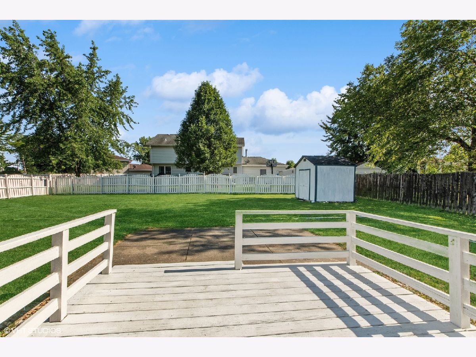
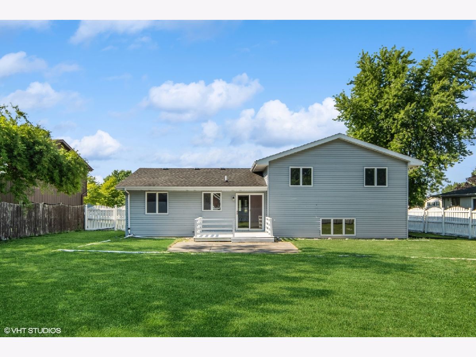
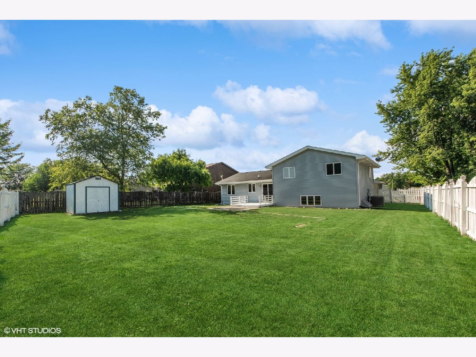
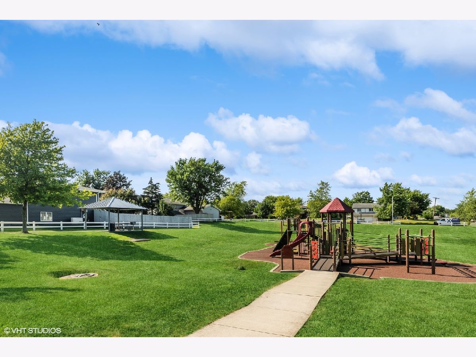
Room Specifics
Total Bedrooms: 3
Bedrooms Above Ground: 3
Bedrooms Below Ground: 0
Dimensions: —
Floor Type: —
Dimensions: —
Floor Type: —
Full Bathrooms: 2
Bathroom Amenities: —
Bathroom in Basement: 0
Rooms: —
Basement Description: Crawl
Other Specifics
| 2 | |
| — | |
| — | |
| — | |
| — | |
| 73X141X83X154 | |
| — | |
| — | |
| — | |
| — | |
| Not in DB | |
| — | |
| — | |
| — | |
| — |
Tax History
| Year | Property Taxes |
|---|---|
| 2023 | $2,479 |
Contact Agent
Nearby Similar Homes
Nearby Sold Comparables
Contact Agent
Listing Provided By
@properties Christie's International Real Estate



