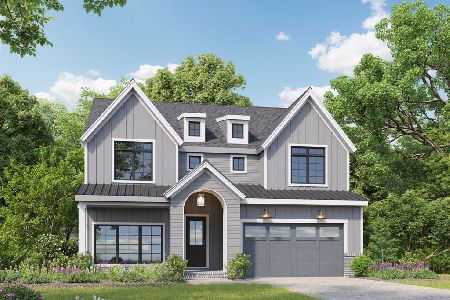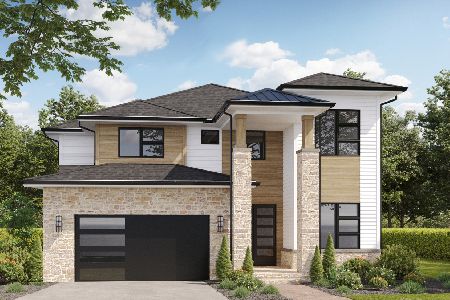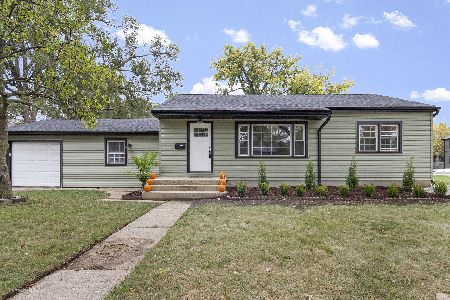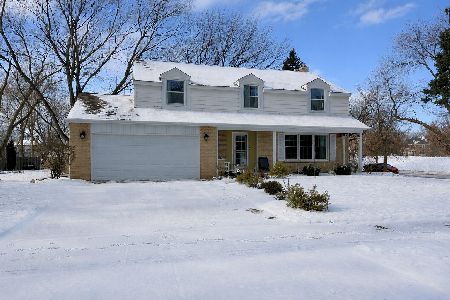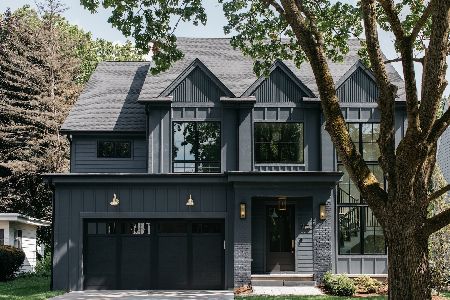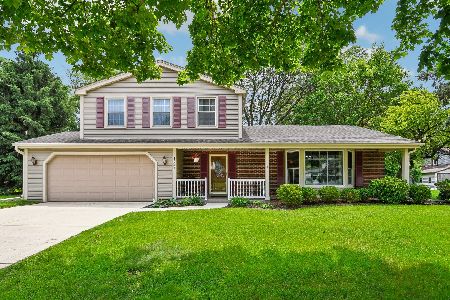1513 Meisch Court, Naperville, Illinois 60563
$420,000
|
Sold
|
|
| Status: | Closed |
| Sqft: | 2,369 |
| Cost/Sqft: | $181 |
| Beds: | 4 |
| Baths: | 3 |
| Year Built: | 1988 |
| Property Taxes: | $8,329 |
| Days On Market: | 2424 |
| Lot Size: | 0,29 |
Description
Welcome Home to this 4 Bedroom, 2.1 Bath Home located in a cul-de-sac in Desirable Indian Hill. This home has wonderful updates including Extensive Millwork and Wainscotting, Hardwood Floors, Vaulted Ceilings, Wrought Iron Railings, French Doors, Abundance of Recessed Lighting and Updated Light Fixtures. The Kitchen is a Chef's Delight w/Natural Cherry Cabinetry, Granite Counters, Large Island & High End Appliances, such as Viking CookTop, Thermador Double Oven & Bosch Dishwasher. The Attached Sun Room brings in all of the Natural Light w/Vaulted Ceilings, 3 Walls of Windows & Sky Lights. You will love the Extra Wide and Private Backyard with an abundance of Perennials, Cedar Deck & Dog Run. The Garage has an Epoxy Coated Floor & Exterior Door to the Back. The Finished Basement provides extra space. This Home is conveniently located in Award Winning & Highly Rated School Dst 203 and is Walking Distance to the Metra Train and Downtown Naperville. It is close to I-88 and all convenience
Property Specifics
| Single Family | |
| — | |
| Traditional | |
| 1988 | |
| Partial | |
| CUSTOM | |
| No | |
| 0.29 |
| Du Page | |
| Indian Hill | |
| 0 / Not Applicable | |
| None | |
| Lake Michigan,Public | |
| Public Sewer, Sewer-Storm | |
| 10410031 | |
| 0712223010 |
Nearby Schools
| NAME: | DISTRICT: | DISTANCE: | |
|---|---|---|---|
|
Grade School
Mill Street Elementary School |
203 | — | |
|
Middle School
Jefferson Junior High School |
203 | Not in DB | |
|
High School
Naperville North High School |
203 | Not in DB | |
Property History
| DATE: | EVENT: | PRICE: | SOURCE: |
|---|---|---|---|
| 16 Aug, 2019 | Sold | $420,000 | MRED MLS |
| 18 Jun, 2019 | Under contract | $429,900 | MRED MLS |
| 9 Jun, 2019 | Listed for sale | $429,900 | MRED MLS |
Room Specifics
Total Bedrooms: 4
Bedrooms Above Ground: 4
Bedrooms Below Ground: 0
Dimensions: —
Floor Type: Carpet
Dimensions: —
Floor Type: Carpet
Dimensions: —
Floor Type: Wood Laminate
Full Bathrooms: 3
Bathroom Amenities: —
Bathroom in Basement: 0
Rooms: Office,Recreation Room,Heated Sun Room,Foyer,Storage
Basement Description: Finished,Crawl
Other Specifics
| 2 | |
| Concrete Perimeter | |
| Concrete | |
| Deck, Dog Run, Storms/Screens | |
| Cul-De-Sac,Landscaped,Mature Trees | |
| 28 X 19 X 101 X 139 X 42 X | |
| — | |
| Full | |
| — | |
| Double Oven, Dishwasher, High End Refrigerator, Washer, Dryer, Disposal, Stainless Steel Appliance(s), Cooktop, Built-In Oven, Range Hood | |
| Not in DB | |
| Sidewalks, Street Lights, Street Paved | |
| — | |
| — | |
| Wood Burning, Gas Log, Gas Starter |
Tax History
| Year | Property Taxes |
|---|---|
| 2019 | $8,329 |
Contact Agent
Nearby Similar Homes
Nearby Sold Comparables
Contact Agent
Listing Provided By
Baird & Warner

