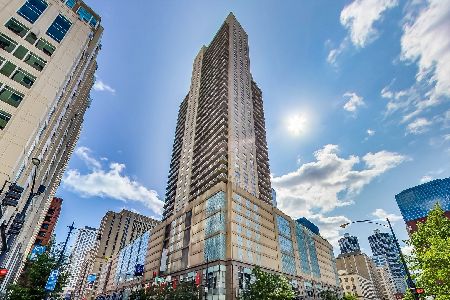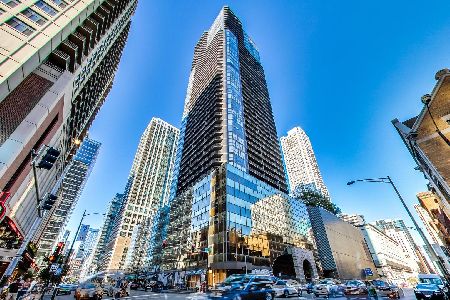1513 Ohio Street, West Town, Chicago, Illinois 60642
$752,500
|
Sold
|
|
| Status: | Closed |
| Sqft: | 0 |
| Cost/Sqft: | — |
| Beds: | 4 |
| Baths: | 3 |
| Year Built: | 2020 |
| Property Taxes: | $0 |
| Days On Market: | 2165 |
| Lot Size: | 0,00 |
Description
WEST TOWN NEW CONSTRUCTION Duplex DOWN ALL BRICK 6 UNIT BUILDING ON A DOUBLE LOT by GNP Development! This unit is recently finished with accurate pictures of the unit. This is an extra long building which was rezoned. Main level features an enormous kitchen and family room combination which opens up to your rear deck. Front room is a big formal dining space great for dinner parties. 4th bed/den is on the main level as well which can be utilized in many different ways. Lower level holds the remaining 3 bedrooms with a stunning master suite including large walk in closet and a spa-like master bathroom with heated floors. Best part about this unit is the drive down garage which connects to your condo and has a heated driveway. YOU WON'T SEE THIS TOO OFTEN SO DON'T MISS OUT ON THIS UNIT. Your condo also has dual-zone HVAC for optimal climate regulation in the unit. This unit also comes with the exclusive rights to the garage rooftop deck.
Property Specifics
| Condos/Townhomes | |
| 3 | |
| — | |
| 2020 | |
| Full | |
| — | |
| No | |
| — |
| Cook | |
| — | |
| 225 / Monthly | |
| Insurance | |
| Lake Michigan,Public | |
| Public Sewer | |
| 10650573 | |
| 17081210180000 |
Nearby Schools
| NAME: | DISTRICT: | DISTANCE: | |
|---|---|---|---|
|
Grade School
Otis Elementary School |
299 | — | |
|
Middle School
Otis Elementary School |
299 | Not in DB | |
|
High School
Wells Community Academy Senior H |
299 | Not in DB | |
Property History
| DATE: | EVENT: | PRICE: | SOURCE: |
|---|---|---|---|
| 13 Apr, 2020 | Sold | $752,500 | MRED MLS |
| 7 Mar, 2020 | Under contract | $758,000 | MRED MLS |
| 28 Feb, 2020 | Listed for sale | $758,000 | MRED MLS |
| 9 Sep, 2024 | Sold | $900,000 | MRED MLS |
| 28 Jul, 2024 | Under contract | $914,500 | MRED MLS |
| 25 Jul, 2024 | Listed for sale | $914,500 | MRED MLS |
Room Specifics
Total Bedrooms: 4
Bedrooms Above Ground: 4
Bedrooms Below Ground: 0
Dimensions: —
Floor Type: Carpet
Dimensions: —
Floor Type: Carpet
Dimensions: —
Floor Type: Hardwood
Full Bathrooms: 3
Bathroom Amenities: Separate Shower,Steam Shower,Double Sink,Full Body Spray Shower,Soaking Tub
Bathroom in Basement: 1
Rooms: Terrace,Deck
Basement Description: Finished
Other Specifics
| 1 | |
| Concrete Perimeter | |
| Concrete,Off Alley,Heated | |
| Balcony, Deck, Roof Deck, Storms/Screens, Cable Access | |
| — | |
| COMMON | |
| — | |
| Full | |
| Hardwood Floors, Heated Floors, Walk-In Closet(s) | |
| Range, Microwave, Dishwasher, High End Refrigerator, Washer, Dryer, Disposal, Stainless Steel Appliance(s), Wine Refrigerator | |
| Not in DB | |
| — | |
| — | |
| — | |
| Gas Log |
Tax History
| Year | Property Taxes |
|---|---|
| 2024 | $15,155 |
Contact Agent
Nearby Similar Homes
Nearby Sold Comparables
Contact Agent
Listing Provided By
Fulton Grace Realty









