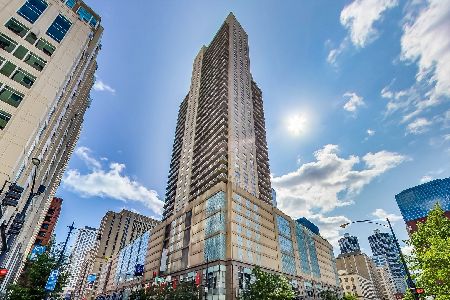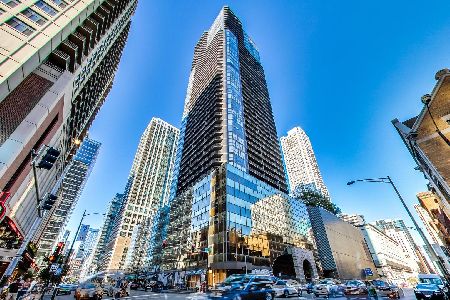1644 Ohio Street, West Town, Chicago, Illinois 60622
$497,000
|
Sold
|
|
| Status: | Closed |
| Sqft: | 2,100 |
| Cost/Sqft: | $238 |
| Beds: | 3 |
| Baths: | 3 |
| Year Built: | 1999 |
| Property Taxes: | $8,171 |
| Days On Market: | 2165 |
| Lot Size: | 0,00 |
Description
Enjoy multiple levels of living in this 3 bed 2.1 bath triplex in West Town. Great natural light in the expansive front room with 11 ft ceilings. Open kitchen/dining area is elevated and open to the front room area making it great for entertaining. Stainless steel appliances and recent kitchen updates include pattern floor tile, white cabinets, new glass railing, and kitchen cabinet hardware. Upper level includes an oversized master bedroom with en suite and den/office area. Master bath has separate soaker tub and shower and dual bowl vanity. Full skyline views from the 27' x 9' private deck space accessed from either space upstairs. Lower level has the 2nd, 3rd bedroom, and laundry and is setup for in-law living with a large bedroom and additional full bath and access to 2nd private outdoor space. Hardwood floors throughout the entire unit. 2 car exterior tandem parking spot included. Fantastic location with easy highway access, close to the Blue line and minutes from the West Loop, Downtown, Wicker Park, Bucktown areas. Schedule your showing today!
Property Specifics
| Condos/Townhomes | |
| 5 | |
| — | |
| 1999 | |
| Full | |
| — | |
| No | |
| — |
| Cook | |
| — | |
| 208 / Monthly | |
| Insurance,Exterior Maintenance,Scavenger,Snow Removal | |
| Public | |
| Public Sewer | |
| 10649749 | |
| 17072150741001 |
Property History
| DATE: | EVENT: | PRICE: | SOURCE: |
|---|---|---|---|
| 30 Mar, 2020 | Sold | $497,000 | MRED MLS |
| 2 Mar, 2020 | Under contract | $499,900 | MRED MLS |
| 27 Feb, 2020 | Listed for sale | $499,900 | MRED MLS |
| 29 Oct, 2024 | Sold | $593,900 | MRED MLS |
| 18 Aug, 2024 | Under contract | $594,900 | MRED MLS |
| 14 Aug, 2024 | Listed for sale | $594,900 | MRED MLS |
Room Specifics
Total Bedrooms: 3
Bedrooms Above Ground: 3
Bedrooms Below Ground: 0
Dimensions: —
Floor Type: Hardwood
Dimensions: —
Floor Type: Hardwood
Full Bathrooms: 3
Bathroom Amenities: Whirlpool,Separate Shower,Double Sink,Soaking Tub
Bathroom in Basement: 1
Rooms: Den
Basement Description: Finished
Other Specifics
| — | |
| — | |
| — | |
| Balcony, Patio, Outdoor Grill, End Unit | |
| — | |
| COMMON | |
| — | |
| Full | |
| Vaulted/Cathedral Ceilings, Hardwood Floors, Built-in Features, Walk-In Closet(s) | |
| Double Oven, Microwave, Dishwasher, Refrigerator, Washer, Dryer, Disposal, Stainless Steel Appliance(s) | |
| Not in DB | |
| — | |
| — | |
| None | |
| Attached Fireplace Doors/Screen, Gas Log |
Tax History
| Year | Property Taxes |
|---|---|
| 2020 | $8,171 |
| 2024 | $9,772 |
Contact Agent
Nearby Similar Homes
Nearby Sold Comparables
Contact Agent
Listing Provided By
Redfin Corporation









