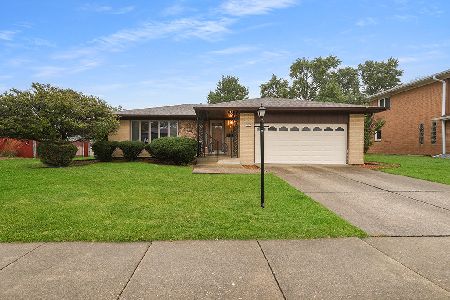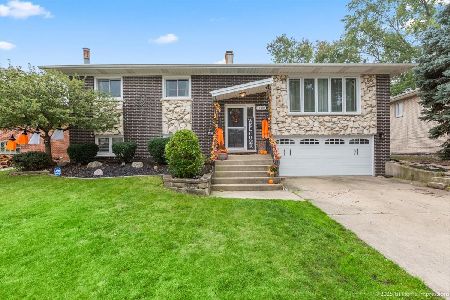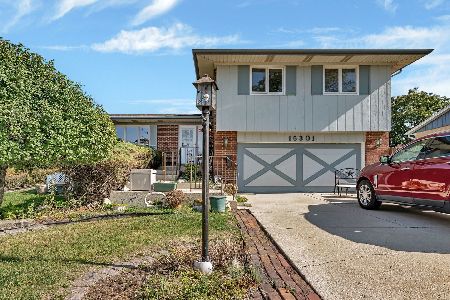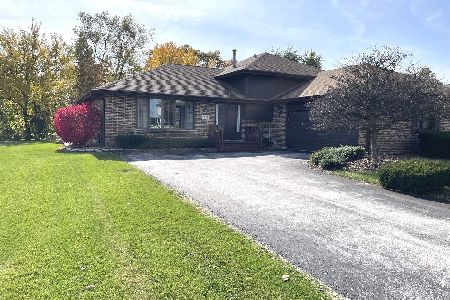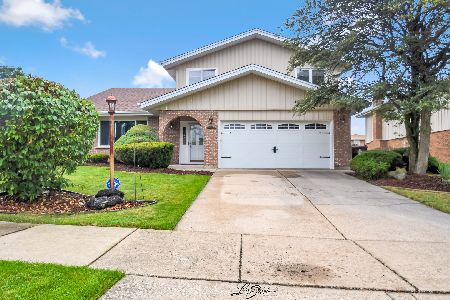15132 Spruce Lane, Oak Forest, Illinois 60452
$325,000
|
Sold
|
|
| Status: | Closed |
| Sqft: | 2,249 |
| Cost/Sqft: | $147 |
| Beds: | 6 |
| Baths: | 4 |
| Year Built: | 1966 |
| Property Taxes: | $8,897 |
| Days On Market: | 2431 |
| Lot Size: | 0,25 |
Description
Upon entry to this 6 bedroom 4.5 bath home you are greeted by a bright living room with huge windows which is open to the dining room. Beyond the DR is the kitchen featuring can lights, bright white cabinets, SS appliances, stone counters and an undermount sink with gooseneck faucet. There is no lack of counter space/cabinets in this eat in kitchen. Step down from the kitchen into the LL family room, for the perfect hideaway! This level also features a large laundry room, and a bathroom with a shower. There is a second LL family room accessible of off the upstairs living room, complete with a 1/2 bath- the perfect hang out for kids! The upper level boasts 6 bedrooms. The master has a private bath and one of the additional bedrooms has it's own entry to a shared hall bath. Each room is decorated in neutral coastal grey tones. There is so much to list! Please note taxes do not reflect homeowners/homestead exemption. Taxes can likely be reduced if the new owner applies for the exemption.
Property Specifics
| Single Family | |
| — | |
| Tri-Level | |
| 1966 | |
| None | |
| — | |
| No | |
| 0.25 |
| Cook | |
| — | |
| 0 / Not Applicable | |
| None | |
| Public | |
| Public Sewer | |
| 10317331 | |
| 28182030240000 |
Nearby Schools
| NAME: | DISTRICT: | DISTANCE: | |
|---|---|---|---|
|
Grade School
Walter F Fierke Ed Center |
146 | — | |
|
Middle School
Central Middle School |
146 | Not in DB | |
|
High School
Victor J Andrew High School |
230 | Not in DB | |
Property History
| DATE: | EVENT: | PRICE: | SOURCE: |
|---|---|---|---|
| 13 Jun, 2019 | Sold | $325,000 | MRED MLS |
| 3 May, 2019 | Under contract | $329,700 | MRED MLS |
| — | Last price change | $334,700 | MRED MLS |
| 22 Mar, 2019 | Listed for sale | $349,700 | MRED MLS |
Room Specifics
Total Bedrooms: 6
Bedrooms Above Ground: 6
Bedrooms Below Ground: 0
Dimensions: —
Floor Type: —
Dimensions: —
Floor Type: —
Dimensions: —
Floor Type: —
Dimensions: —
Floor Type: —
Dimensions: —
Floor Type: —
Full Bathrooms: 4
Bathroom Amenities: —
Bathroom in Basement: 0
Rooms: Bedroom 5,Bedroom 6,Recreation Room,Eating Area
Basement Description: None
Other Specifics
| 2 | |
| Concrete Perimeter | |
| Concrete | |
| Patio | |
| — | |
| 10675 SF | |
| — | |
| Full | |
| — | |
| Range, Microwave, Dishwasher, Refrigerator | |
| Not in DB | |
| — | |
| — | |
| — | |
| — |
Tax History
| Year | Property Taxes |
|---|---|
| 2019 | $8,897 |
Contact Agent
Nearby Similar Homes
Nearby Sold Comparables
Contact Agent
Listing Provided By
Chase Real Estate, LLC

