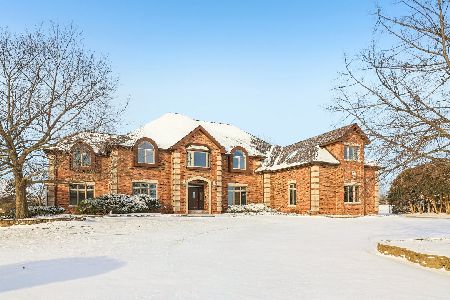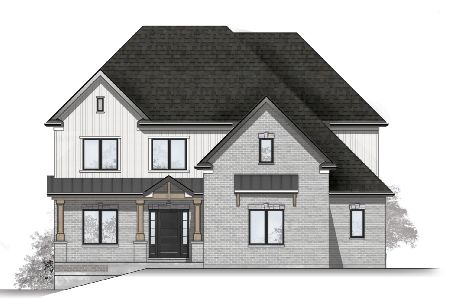15135 Mackenzie Drive, Homer Glen, Illinois 60491
$720,000
|
Sold
|
|
| Status: | Closed |
| Sqft: | 3,795 |
| Cost/Sqft: | $195 |
| Beds: | 4 |
| Baths: | 4 |
| Year Built: | 2006 |
| Property Taxes: | $21,404 |
| Days On Market: | 564 |
| Lot Size: | 0,35 |
Description
Class and grace proceed from room to room in this beautifully designed two-story home set on a large 1/3 acre cul-de-sac lot. Let it catch your eye with its exceptional brick and stone front elevation. Open its welcoming 8-foot front door to find a tastefully decorated, move-in ready interior with a great floor plan. The sleek ceramic tile foyer opens to both the living and dining rooms. The living room features a hardwood floor, fireplace, tray ceiling, and bay window, while the dining room showcases a hardwood floor, tray ceiling, and elegant wainscoting. The thoughtfully crafted kitchen includes an abundance of classic double-stacked cherry cabinets with open glass doors for elegant displays, granite countertops, stainless steel appliances, a center island, two breakfast bars, a walk-in pantry, and an ample casual dining area. A convenient back door from the kitchen opens to an elevated deck with great views of the large backyard with fruit trees and grapevines. The voluminous two-story family room boasts a towering floor-to-ceiling stone fireplace and large windows. The main level includes a den/office with French doors (or an extra bedroom for guests or related living) with a full bathroom around the corner. There is also a convenient laundry room/mudroom with custom storage lockers. A split staircase leads upstairs to four bedrooms, including the master suite with tray ceilings, a large walk-in closet, and a roomy, well-appointed bathroom with an oversized double sink vanity, Jacuzzi tub, and doorless Roman shower with body jets. The second and third bedrooms share a Jack-and-Jill bathroom and have walk-in closets. The fourth (princess) bedroom features a vaulted ceiling, its own private ensuite bathroom, and an extra-large walk-in closet with charming Juliette-balcony. An extra deep lookout basement with a convenient exterior door and a third fireplace is ideal for storage or a blank canvas for your custom ideas. Other features of this former model home include bullnose corners, classic arches, quality six-panel solid wood doors, crown moldings paired with white trim, and quality six-panel solid dark wood doors for contrast. The home also has a newer roof (October 2023) and newer overhead doors (2022) on the extra-tall three-car garage with a yard door and more! Schedule your easy viewing today (careful, you may not want to leave once you are here) and make us an offer the sellers can't refuse.
Property Specifics
| Single Family | |
| — | |
| — | |
| 2006 | |
| — | |
| 2 STORY | |
| No | |
| 0.35 |
| Will | |
| Cypress Pointe | |
| 0 / Not Applicable | |
| — | |
| — | |
| — | |
| 12105342 | |
| 1605132010010000 |
Nearby Schools
| NAME: | DISTRICT: | DISTANCE: | |
|---|---|---|---|
|
High School
Lockport Township High School |
205 | Not in DB | |
Property History
| DATE: | EVENT: | PRICE: | SOURCE: |
|---|---|---|---|
| 28 Oct, 2010 | Sold | $532,500 | MRED MLS |
| 13 Sep, 2010 | Under contract | $549,900 | MRED MLS |
| — | Last price change | $574,900 | MRED MLS |
| 9 Jun, 2009 | Listed for sale | $799,000 | MRED MLS |
| 1 Oct, 2024 | Sold | $720,000 | MRED MLS |
| 28 Aug, 2024 | Under contract | $739,873 | MRED MLS |
| 10 Jul, 2024 | Listed for sale | $739,873 | MRED MLS |
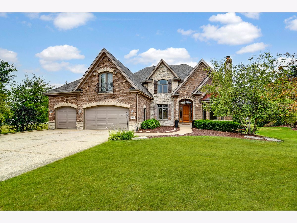
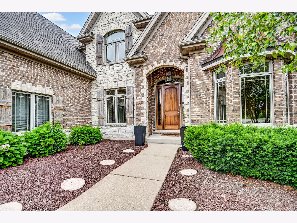
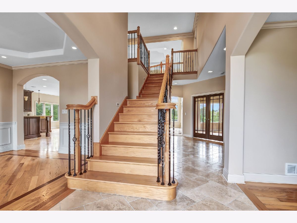
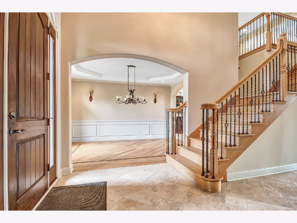
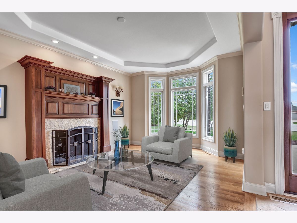
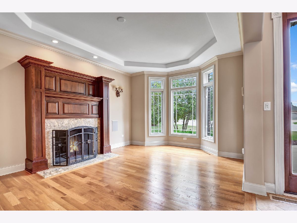
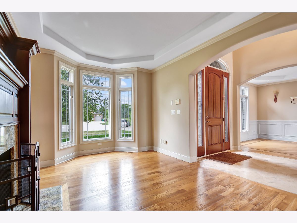
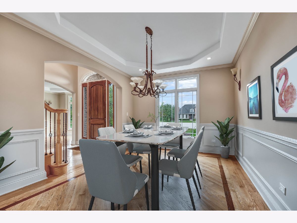
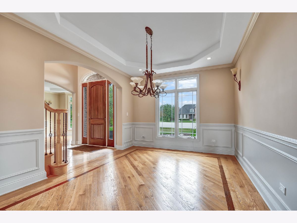
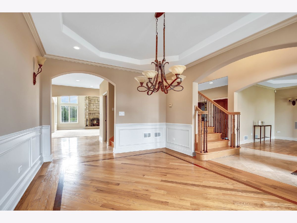
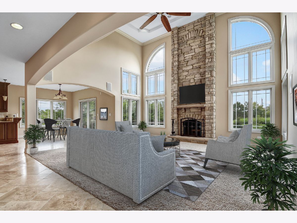
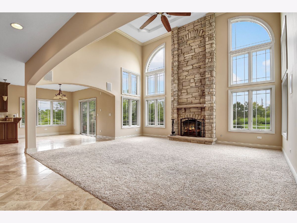
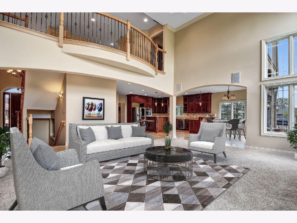
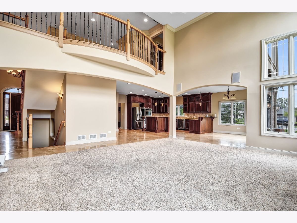
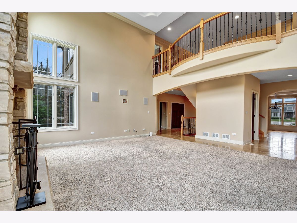
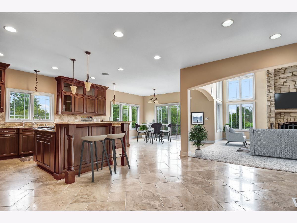
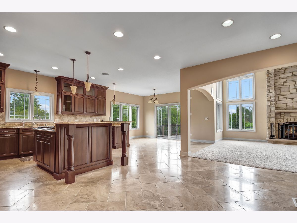
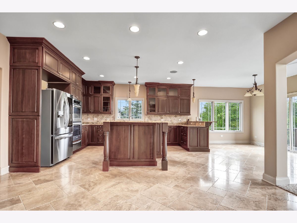
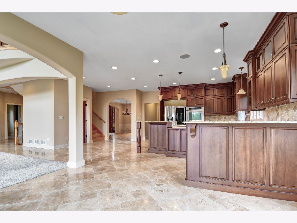
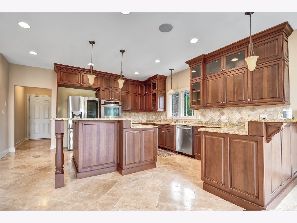
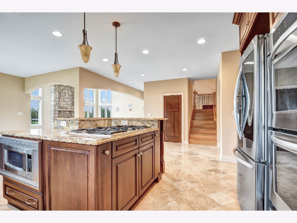
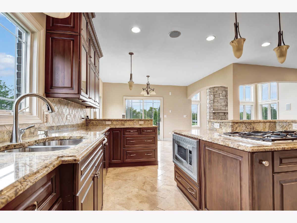
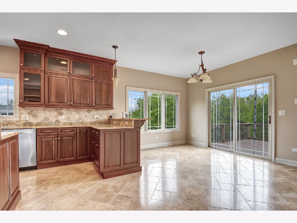
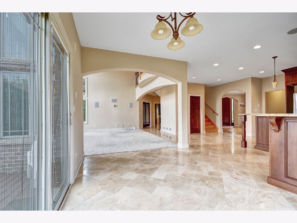
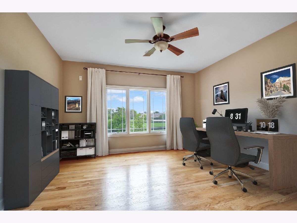
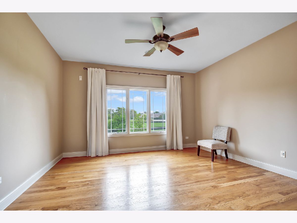
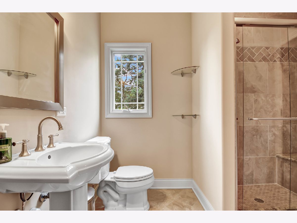
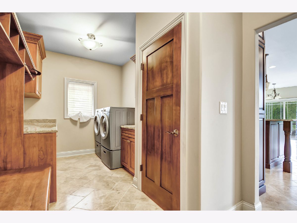
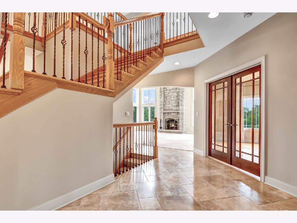
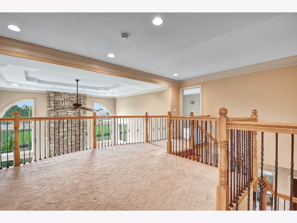
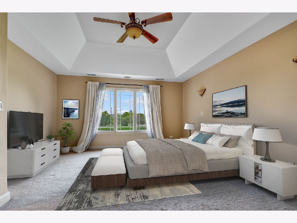
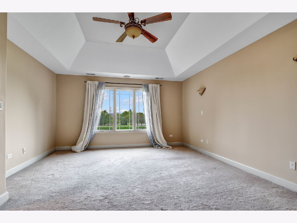
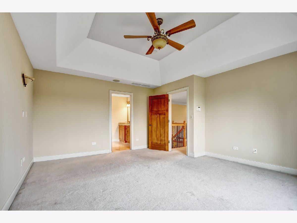
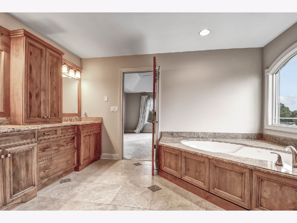
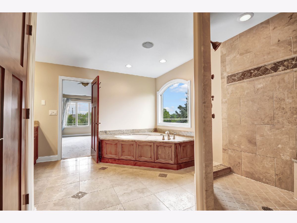
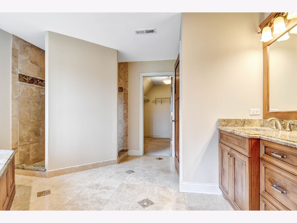
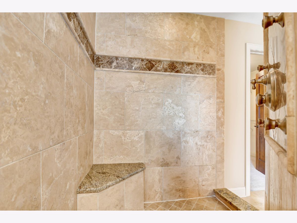
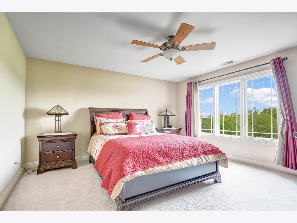
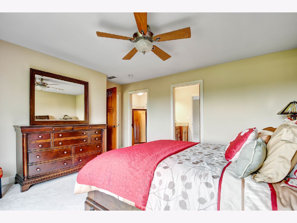
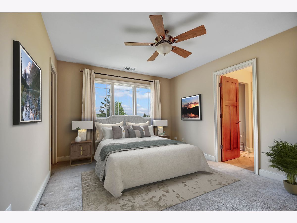
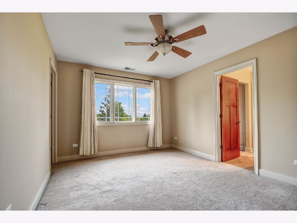
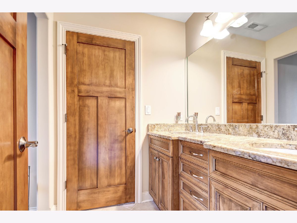
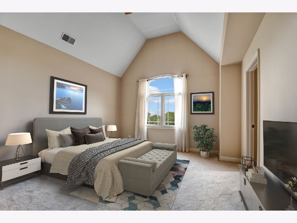
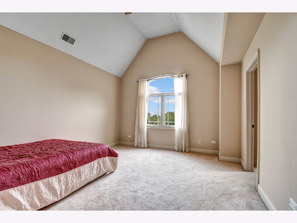
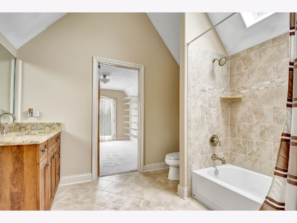
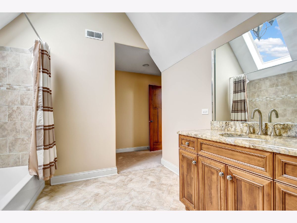
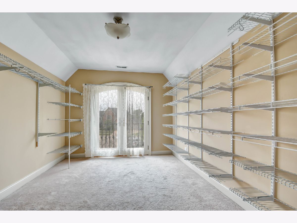
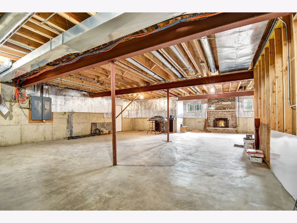
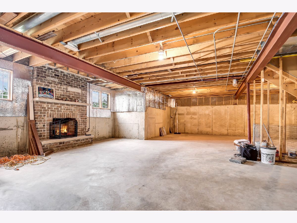


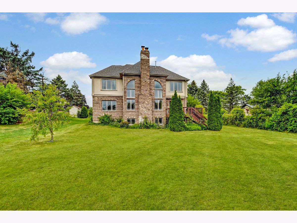
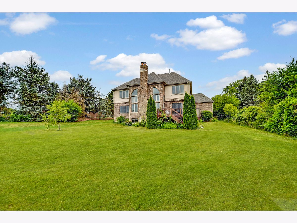
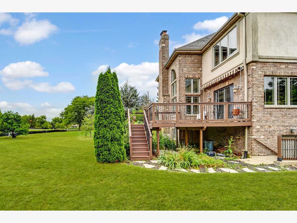
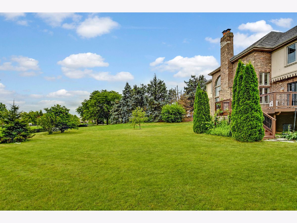

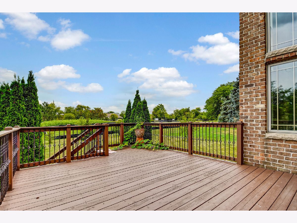
Room Specifics
Total Bedrooms: 4
Bedrooms Above Ground: 4
Bedrooms Below Ground: 0
Dimensions: —
Floor Type: —
Dimensions: —
Floor Type: —
Dimensions: —
Floor Type: —
Full Bathrooms: 4
Bathroom Amenities: Whirlpool,Separate Shower,Double Sink,Full Body Spray Shower
Bathroom in Basement: 0
Rooms: —
Basement Description: Unfinished,Exterior Access,Bathroom Rough-In,Lookout,9 ft + pour
Other Specifics
| 3 | |
| — | |
| Concrete | |
| — | |
| — | |
| 123X239X87X177 | |
| Pull Down Stair,Unfinished | |
| — | |
| — | |
| — | |
| Not in DB | |
| — | |
| — | |
| — | |
| — |
Tax History
| Year | Property Taxes |
|---|---|
| 2010 | $17,375 |
| 2024 | $21,404 |
Contact Agent
Nearby Similar Homes
Nearby Sold Comparables
Contact Agent
Listing Provided By
RE/MAX 10 in the Park


