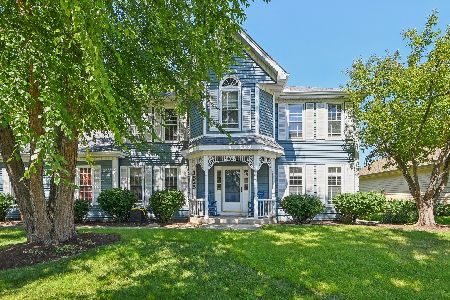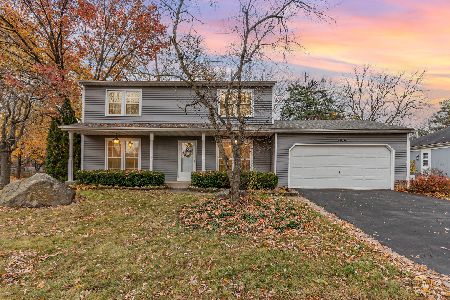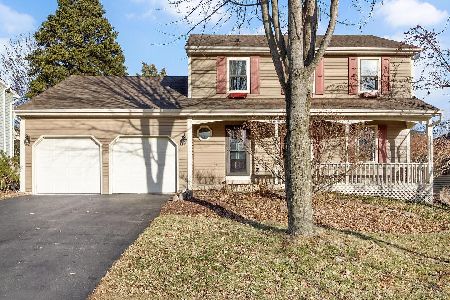1514 Abbotsford Drive, Naperville, Illinois 60563
$501,000
|
Sold
|
|
| Status: | Closed |
| Sqft: | 2,712 |
| Cost/Sqft: | $192 |
| Beds: | 4 |
| Baths: | 3 |
| Year Built: | 1984 |
| Property Taxes: | $9,778 |
| Days On Market: | 2803 |
| Lot Size: | 0,20 |
Description
No detail missed! Welcome home to this Brookdale beauty with gorgeous interior lot & serene setting! All the big items are done for you: newer windows, newer vinyl siding, 8 year old tear off roof w/architectural shingles, newer gutters & garage door PLUS newer gourmet kitchen! Kitchen boasts 42" white custom cabinetry w/crown molding, built-in pantry wall unit, decorative glass doors & lights, stainless steel appliances, granite countertops & backsplash, recessed lighting & hardwood floors! Kitchen is open to the family room with fireplace! Large eating area with door to deck & professionally manicured yard! Formal living & dining rooms plus office on main floor all with hardwood floors! 2nd floor features master suite w/his & hers walk-in closets & luxury updated bath w/granite counters, custom shower & whirlpool tub! 3 additional bedrooms, remodeled hall bath & laundry on 2nd level! Don't miss the finished bsmt w/wetbar! 2 car garage, fenced yard, great closet/storage space! HURRY!
Property Specifics
| Single Family | |
| — | |
| Georgian | |
| 1984 | |
| Full | |
| — | |
| No | |
| 0.2 |
| Du Page | |
| Brookdale | |
| 0 / Not Applicable | |
| None | |
| Public | |
| Public Sewer | |
| 09954232 | |
| 0710204045 |
Nearby Schools
| NAME: | DISTRICT: | DISTANCE: | |
|---|---|---|---|
|
Grade School
Brookdale Elementary School |
204 | — | |
|
Middle School
Hill Middle School |
204 | Not in DB | |
|
High School
Metea Valley High School |
204 | Not in DB | |
Property History
| DATE: | EVENT: | PRICE: | SOURCE: |
|---|---|---|---|
| 30 Jul, 2018 | Sold | $501,000 | MRED MLS |
| 5 Jun, 2018 | Under contract | $519,900 | MRED MLS |
| 17 May, 2018 | Listed for sale | $519,900 | MRED MLS |
Room Specifics
Total Bedrooms: 4
Bedrooms Above Ground: 4
Bedrooms Below Ground: 0
Dimensions: —
Floor Type: Hardwood
Dimensions: —
Floor Type: Carpet
Dimensions: —
Floor Type: Carpet
Full Bathrooms: 3
Bathroom Amenities: Whirlpool,Separate Shower,Double Sink
Bathroom in Basement: 0
Rooms: Eating Area,Office,Bonus Room,Recreation Room
Basement Description: Finished,Crawl
Other Specifics
| 2 | |
| Concrete Perimeter | |
| Asphalt | |
| Deck | |
| Fenced Yard,Landscaped | |
| 75X120X52X24X115 | |
| Unfinished | |
| Full | |
| Skylight(s), Hardwood Floors, Second Floor Laundry | |
| Range, Microwave, Dishwasher, Refrigerator, Washer, Dryer, Disposal | |
| Not in DB | |
| Pool, Sidewalks, Street Lights, Street Paved | |
| — | |
| — | |
| Wood Burning, Gas Starter |
Tax History
| Year | Property Taxes |
|---|---|
| 2018 | $9,778 |
Contact Agent
Nearby Similar Homes
Nearby Sold Comparables
Contact Agent
Listing Provided By
RE/MAX Professionals Select









