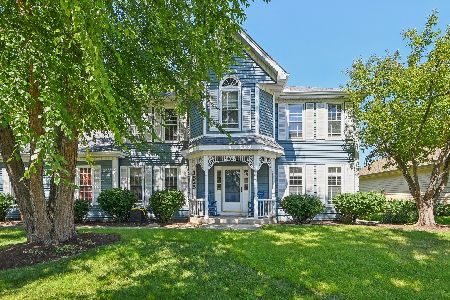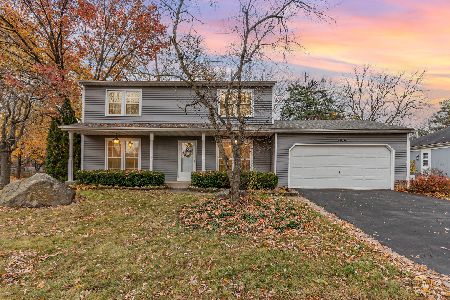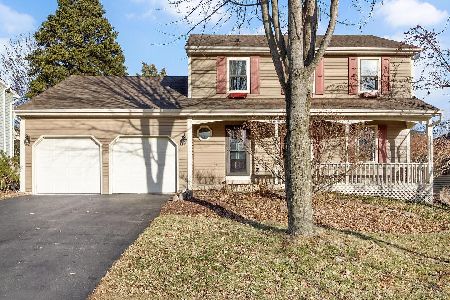1511 Abbotsford Drive, Naperville, Illinois 60563
$388,500
|
Sold
|
|
| Status: | Closed |
| Sqft: | 2,146 |
| Cost/Sqft: | $184 |
| Beds: | 4 |
| Baths: | 3 |
| Year Built: | 1984 |
| Property Taxes: | $8,673 |
| Days On Market: | 1957 |
| Lot Size: | 0,30 |
Description
This beautiful move-in ready home is situated on a prime .3 acre lot surrounded by mature landscaping & perennial garden in North Naperville's desirable Brookdale which offers a private swim & tennis club and highly rated elementary & middle schools within the community. So conveniently located just minutes from forest preserve, walking trails, downtown Naperville, I-88, Rt. 59, Metra stations on Rt. 59 and 5th Ave. You'll love the large paver brick patio with knee-wall for relaxing or entertaining in your private back yard! Inside you'll find a lovingly maintained freshly painted home with many updates including: new siding 2019, newer furnace 2017, central air 2011,complete tear-off roof 2003, new asphalt driveway 2019, updated sinks/fixtures/toilets in bathrooms, updated SS kitchen appliances & new SS LG refrigerator May 2020, freshly painted neutral colors throughout! Includes all appliances, slate patio table, shed, patio lights, invisible fence with collar. This 4 BR, 2.1 bath 2146 SF home features spacious eat-in kit open to family rm., 1st flr laundry, L-shaped living & dining rms. Four bedrooms & 2 baths on 2nd level. Finished rec rm (adds approx 600 finished SF) plus additional storage in basement too! Added feature is the stunning front yard brick wall corner monument with gorgeous blue spruce to welcome you home!!! ***PLEASE NOTE NO HOA FEES***
Property Specifics
| Single Family | |
| — | |
| Traditional | |
| 1984 | |
| Full | |
| — | |
| No | |
| 0.3 |
| Du Page | |
| Brookdale | |
| — / Not Applicable | |
| None | |
| Lake Michigan | |
| Public Sewer | |
| 10855175 | |
| 0710208008 |
Nearby Schools
| NAME: | DISTRICT: | DISTANCE: | |
|---|---|---|---|
|
Grade School
Brookdale Elementary School |
204 | — | |
|
Middle School
Hill Middle School |
204 | Not in DB | |
|
High School
Metea Valley High School |
204 | Not in DB | |
Property History
| DATE: | EVENT: | PRICE: | SOURCE: |
|---|---|---|---|
| 16 Oct, 2020 | Sold | $388,500 | MRED MLS |
| 13 Sep, 2020 | Under contract | $395,000 | MRED MLS |
| 11 Sep, 2020 | Listed for sale | $395,000 | MRED MLS |
| 27 Jan, 2025 | Sold | $700,000 | MRED MLS |
| 9 Dec, 2024 | Under contract | $700,000 | MRED MLS |
| 9 Dec, 2024 | Listed for sale | $700,000 | MRED MLS |
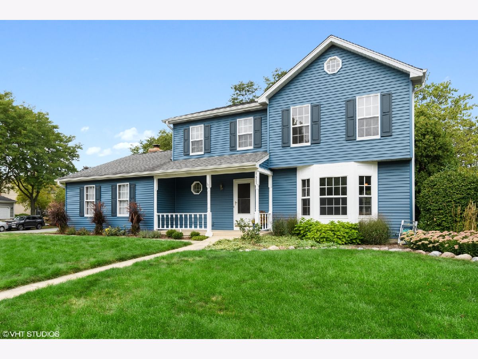
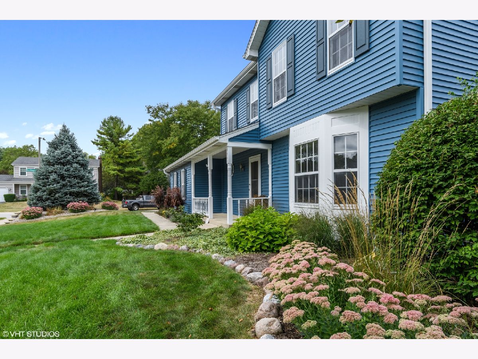
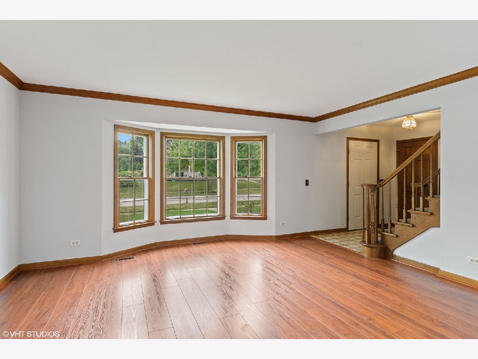
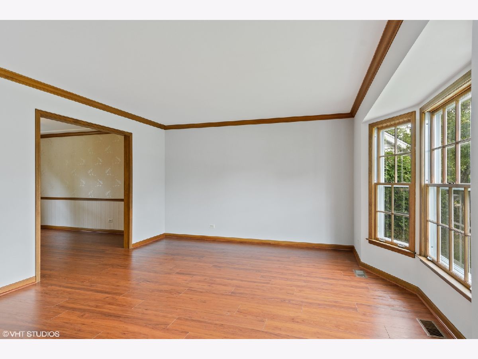
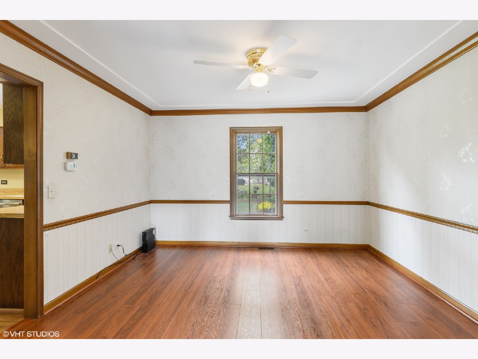
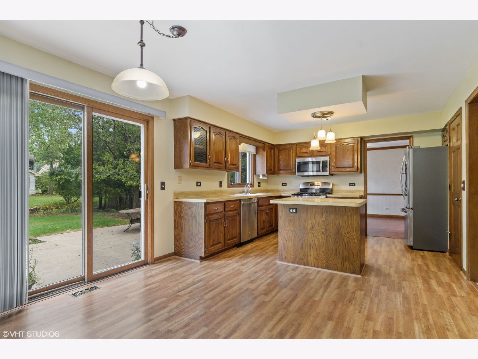
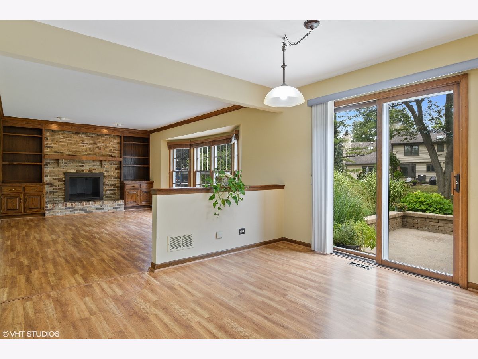
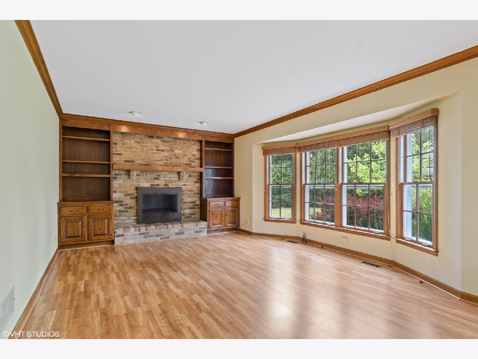
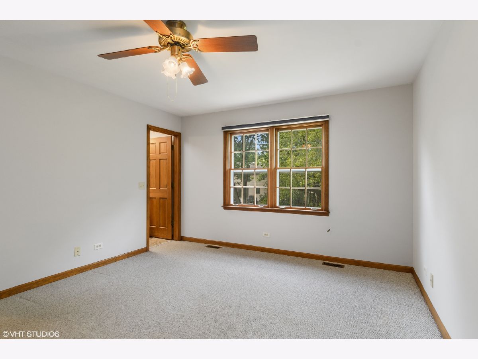
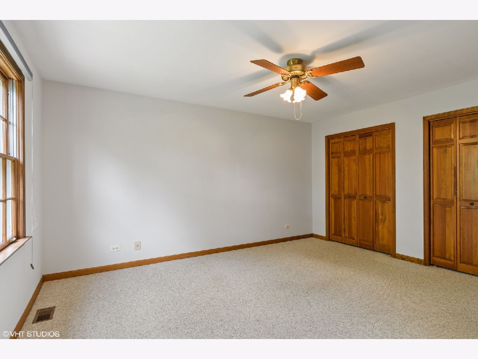
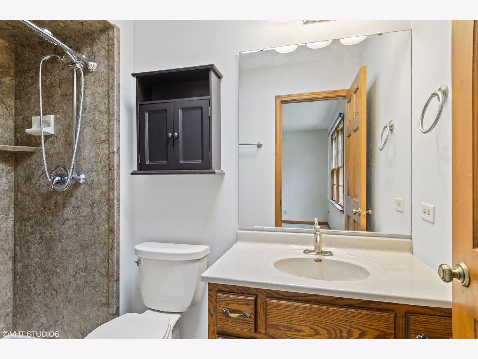
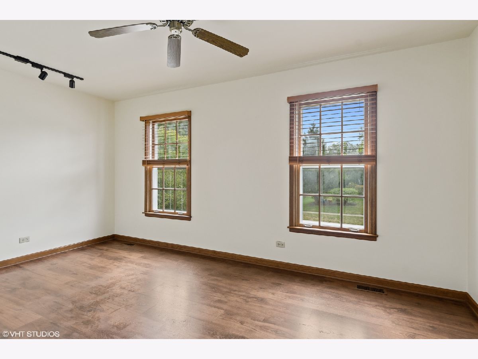
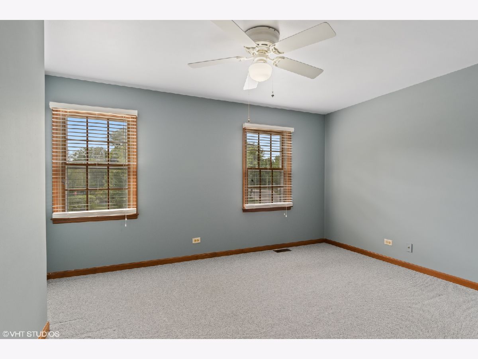
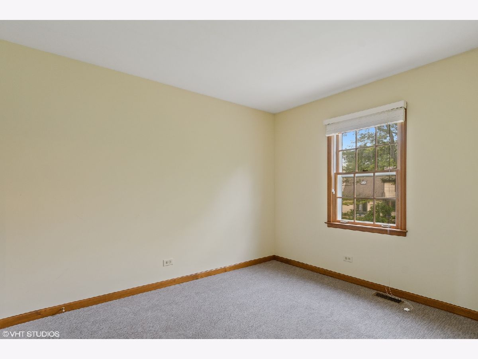
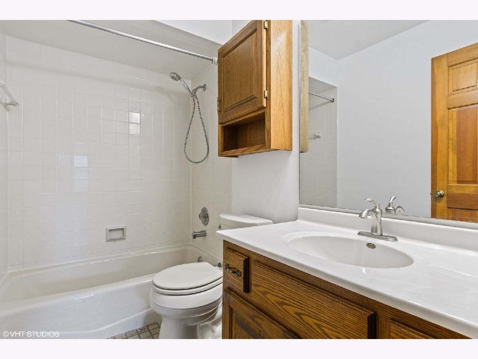
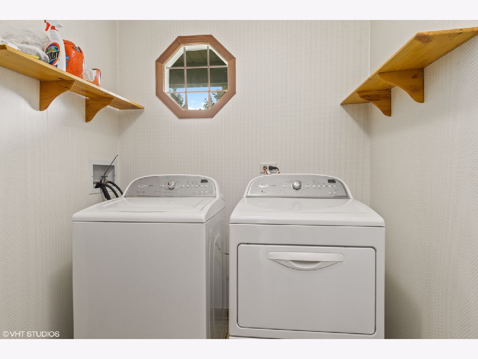
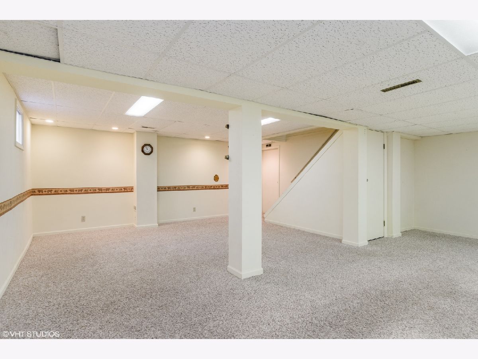
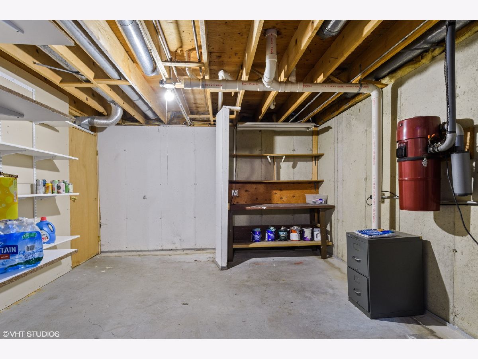
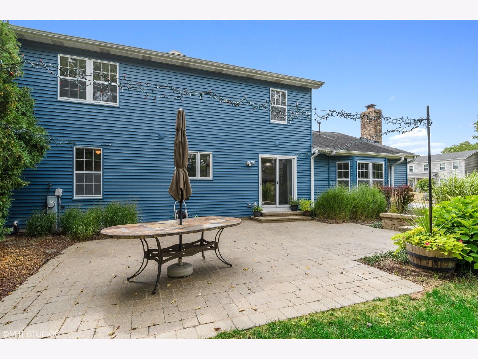
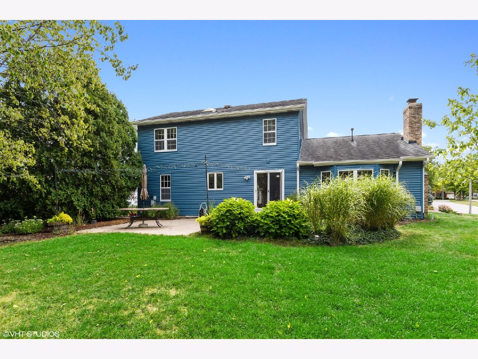
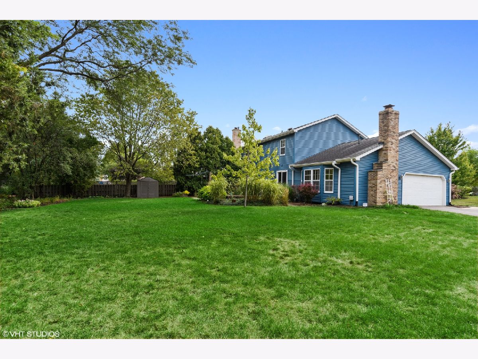
Room Specifics
Total Bedrooms: 4
Bedrooms Above Ground: 4
Bedrooms Below Ground: 0
Dimensions: —
Floor Type: Wood Laminate
Dimensions: —
Floor Type: Carpet
Dimensions: —
Floor Type: Carpet
Full Bathrooms: 3
Bathroom Amenities: Double Shower
Bathroom in Basement: 0
Rooms: Recreation Room,Storage
Basement Description: Partially Finished
Other Specifics
| 2 | |
| Concrete Perimeter | |
| Asphalt | |
| Patio, Porch, Brick Paver Patio, Storms/Screens, Invisible Fence | |
| Corner Lot | |
| 106 X 127 | |
| Full | |
| Full | |
| Skylight(s), Wood Laminate Floors, First Floor Laundry | |
| Range, Microwave, Dishwasher, High End Refrigerator, Washer, Dryer, Disposal, Stainless Steel Appliance(s) | |
| Not in DB | |
| Park, Pool, Tennis Court(s), Curbs, Sidewalks, Street Lights | |
| — | |
| — | |
| Wood Burning, Attached Fireplace Doors/Screen, Gas Starter |
Tax History
| Year | Property Taxes |
|---|---|
| 2020 | $8,673 |
| 2025 | $10,009 |
Contact Agent
Nearby Similar Homes
Nearby Sold Comparables
Contact Agent
Listing Provided By
Century 21 Affiliated

