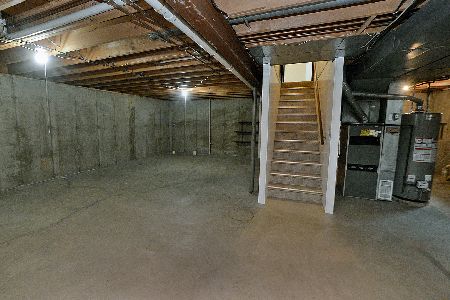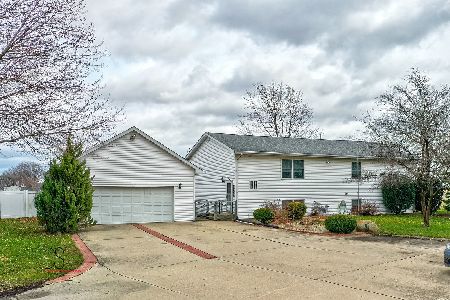1514 James Court, Ottawa, Illinois 61350
$258,000
|
Sold
|
|
| Status: | Closed |
| Sqft: | 1,755 |
| Cost/Sqft: | $159 |
| Beds: | 3 |
| Baths: | 2 |
| Year Built: | 1982 |
| Property Taxes: | $5,040 |
| Days On Market: | 581 |
| Lot Size: | 0,26 |
Description
Location! Location! This one is a great home, gas fireplace in the dining area, eat-in kitchen with a breakfast bar too! There is also a tray ceiling in the kitchen! This well kept home is one for the books! Move right in, you will know the owners loved this home! Only owned by one family! Inside you will find plenty of cabinets, kitchen pantry, an oversized dining room that leads to the fireplace. Both the kitchen and the dining room have sliding glass doors that open up to the large deck off the back of the home. Also, 3 bedrooms and 2 full baths, one being a master bath. Nice sized coat closet at the entry way. There is a 2 car attached garage that enters into the kitchen, great for bringing in those groceries! The laundry is on the main level, located in the closet in the kitchen. The basement is wide open, offering so much potential. The owners have had it waterproofed and the basement is also roughed in for another bathroom if needed! Roof newer in 2018/19, gutters 2022 approx, within last 5 yrs (+/-) water heater, Furnace 2018, deck in back updated & sealed 2022, siding and bay window approx 10 yrs ago, smoke/co2 detectors new with 10 yr batteries. This one has you covered! Don't miss out, come check it out!
Property Specifics
| Single Family | |
| — | |
| — | |
| 1982 | |
| — | |
| — | |
| No | |
| 0.26 |
| — | |
| Windsor Estates | |
| — / Not Applicable | |
| — | |
| — | |
| — | |
| 12085136 | |
| 2223207014 |
Nearby Schools
| NAME: | DISTRICT: | DISTANCE: | |
|---|---|---|---|
|
High School
Ottawa Township High School |
140 | Not in DB | |
Property History
| DATE: | EVENT: | PRICE: | SOURCE: |
|---|---|---|---|
| 22 Jul, 2024 | Sold | $258,000 | MRED MLS |
| 18 Jun, 2024 | Under contract | $279,000 | MRED MLS |
| 14 Jun, 2024 | Listed for sale | $279,000 | MRED MLS |
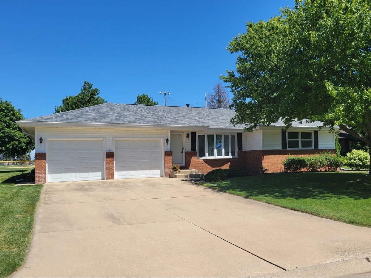
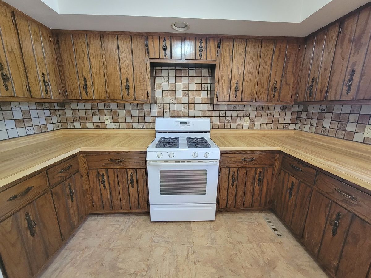
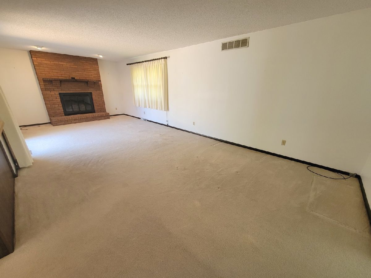
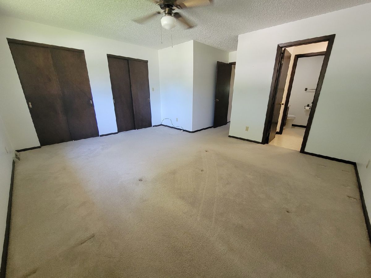
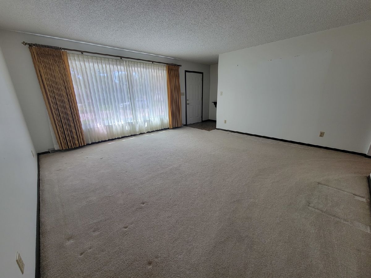
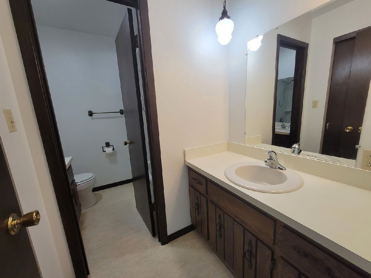
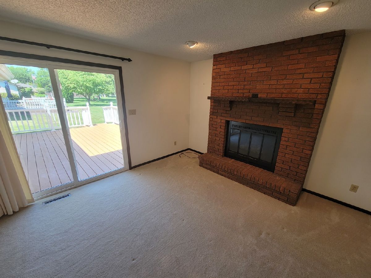
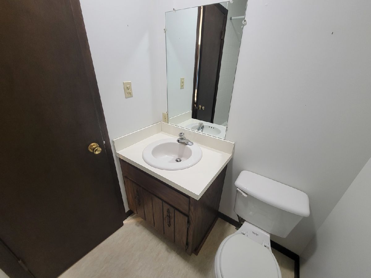

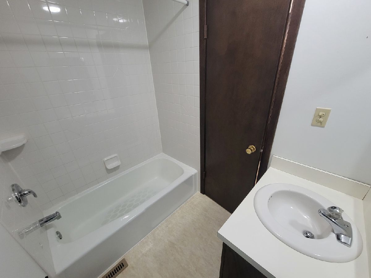
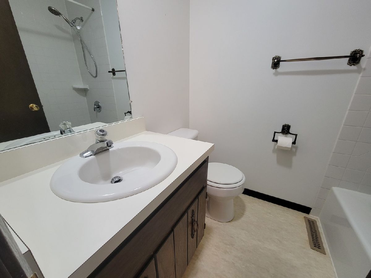
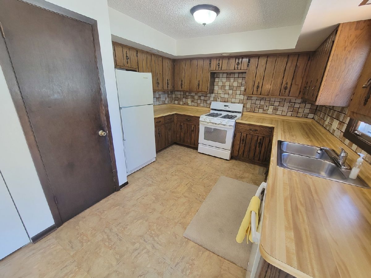
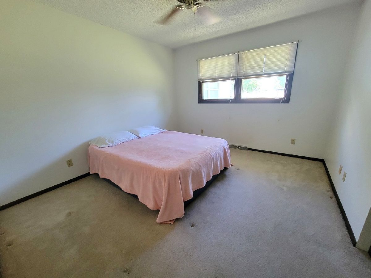
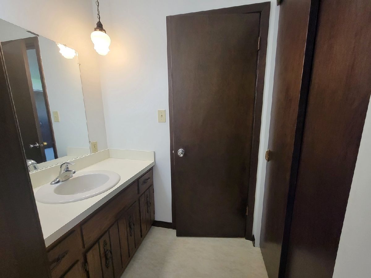
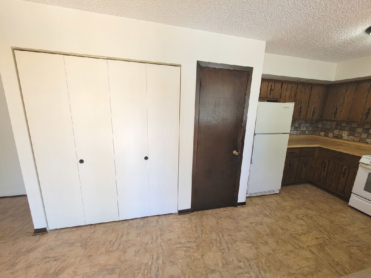
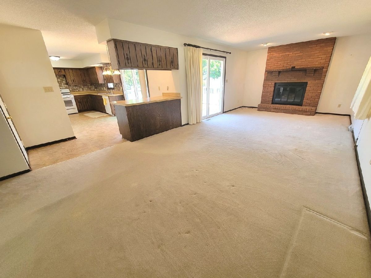
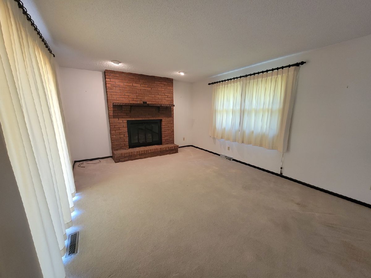
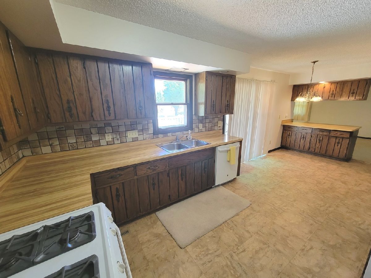
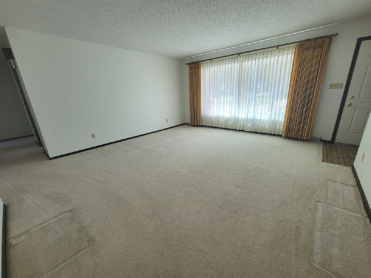

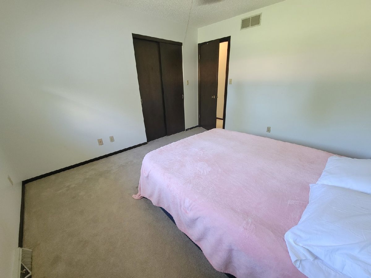

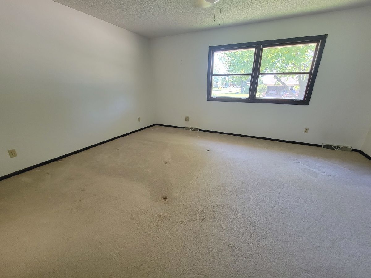
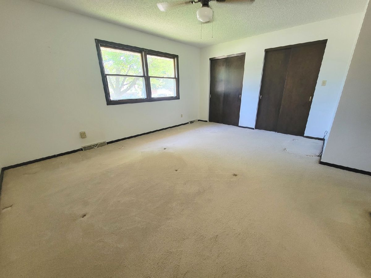
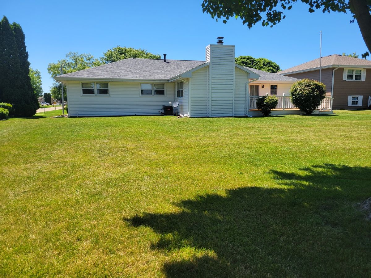
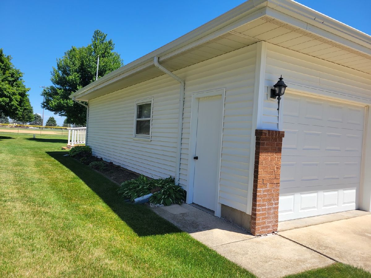
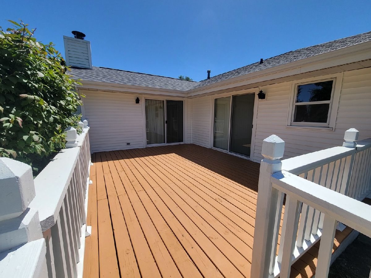
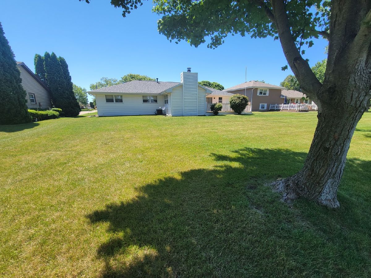
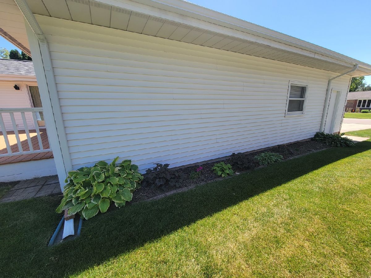
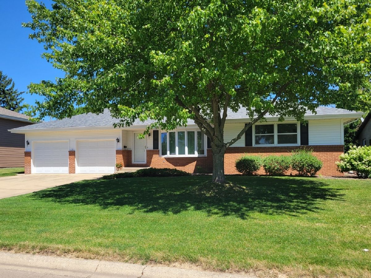
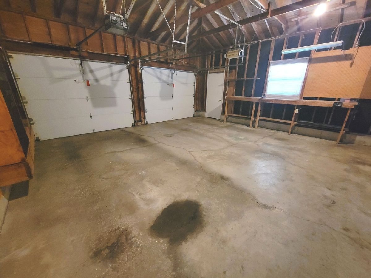
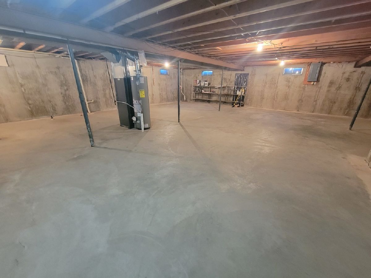
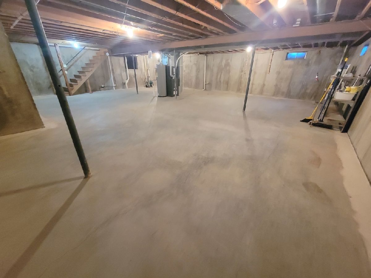
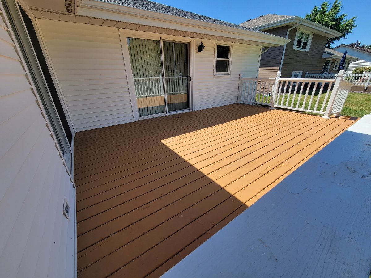
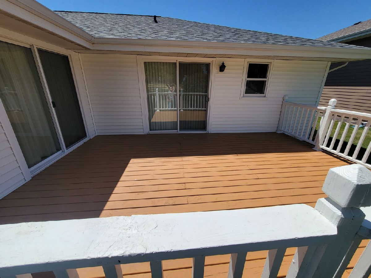
Room Specifics
Total Bedrooms: 3
Bedrooms Above Ground: 3
Bedrooms Below Ground: 0
Dimensions: —
Floor Type: —
Dimensions: —
Floor Type: —
Full Bathrooms: 2
Bathroom Amenities: —
Bathroom in Basement: 0
Rooms: —
Basement Description: Unfinished,Bathroom Rough-In
Other Specifics
| 2 | |
| — | |
| Concrete | |
| — | |
| — | |
| 76.02X150 | |
| Unfinished | |
| — | |
| — | |
| — | |
| Not in DB | |
| — | |
| — | |
| — | |
| — |
Tax History
| Year | Property Taxes |
|---|---|
| 2024 | $5,040 |
Contact Agent
Nearby Similar Homes
Nearby Sold Comparables
Contact Agent
Listing Provided By
Starved Rock Realty








