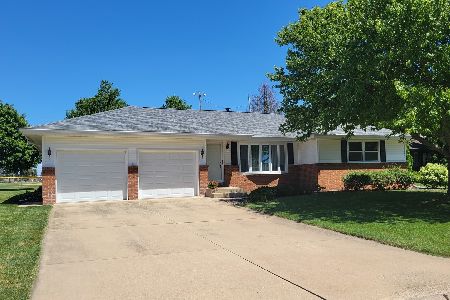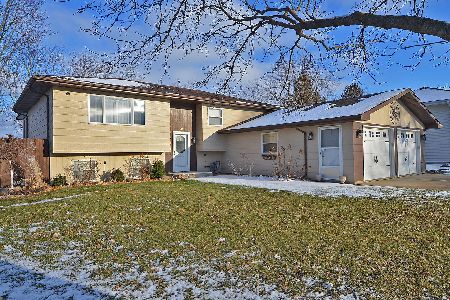1506 James Court, Ottawa, Illinois 61350
$225,250
|
Sold
|
|
| Status: | Closed |
| Sqft: | 1,579 |
| Cost/Sqft: | $142 |
| Beds: | 3 |
| Baths: | 2 |
| Year Built: | 1979 |
| Property Taxes: | $5,636 |
| Days On Market: | 1662 |
| Lot Size: | 0,26 |
Description
Like a new home with many recent updates is the best way to describe this 3-bedroom, 2 bathroom, southside 1-story ranch that's sitting on a beautiful lot that backs up to one of Ottawa's many great parks! Features include a large living room, formal dining room or family room depending on your lifestyle, eat-in kitchen (that includes appliances) with painted wood cabinets, tile floor and tile backsplash, pantry cabinet converted to stacked washer dryer cabinet for main floor living. New glass sliding door opens off the kitchen to a custom designed brick patio. Three main floor bedrooms including a master suite with two double closets and a private bath with new walk-in tiled shower with tile floor. The partial basement is perfect for finishing and has additional laundry hook up. Open floor plan and good storage throughout. Recent updates include new windows and new sliding door 2021, new kitchen appliances, dishwasher 2019.
Property Specifics
| Single Family | |
| — | |
| Ranch | |
| 1979 | |
| Partial | |
| — | |
| No | |
| 0.26 |
| La Salle | |
| — | |
| 0 / Not Applicable | |
| None | |
| Public | |
| Public Sewer | |
| 11140548 | |
| 2223207012 |
Nearby Schools
| NAME: | DISTRICT: | DISTANCE: | |
|---|---|---|---|
|
High School
Ottawa Township High School |
140 | Not in DB | |
Property History
| DATE: | EVENT: | PRICE: | SOURCE: |
|---|---|---|---|
| 13 Aug, 2021 | Sold | $225,250 | MRED MLS |
| 2 Jul, 2021 | Under contract | $225,000 | MRED MLS |
| 30 Jun, 2021 | Listed for sale | $225,000 | MRED MLS |
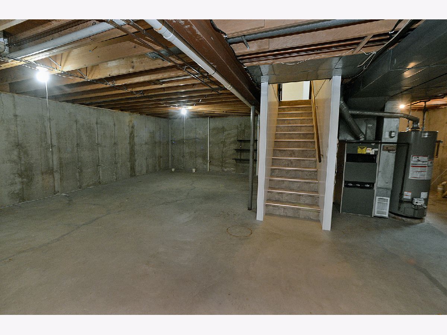
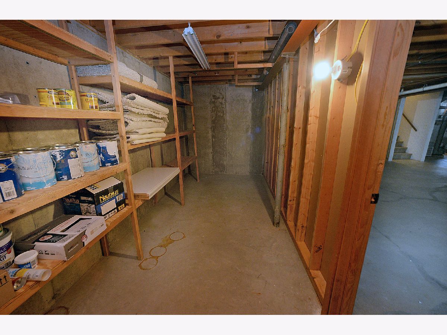
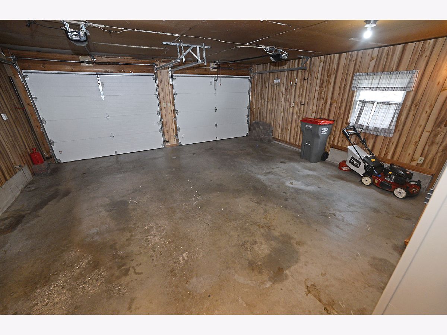
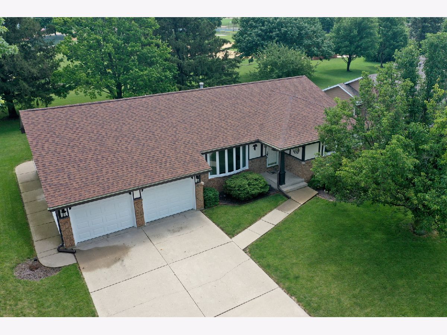
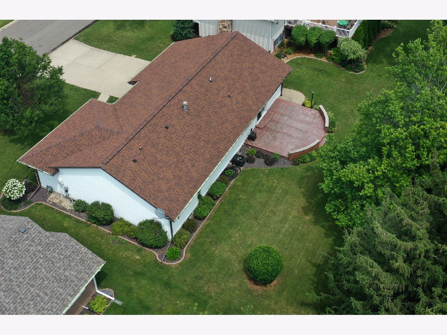
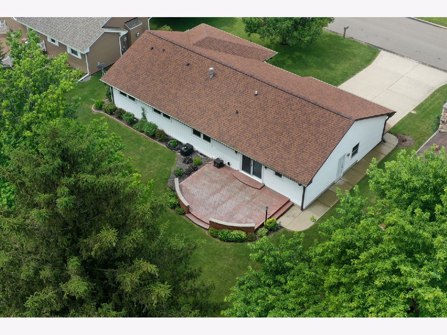
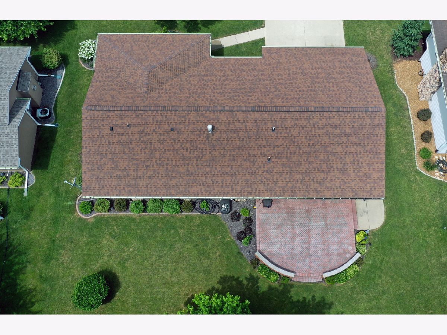
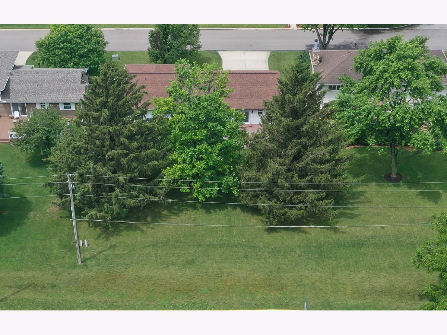
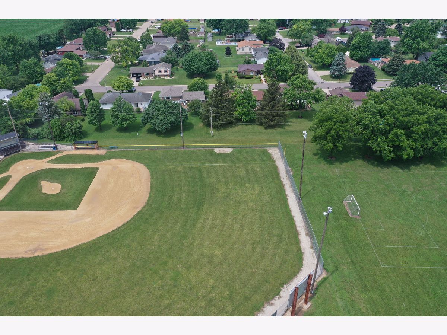
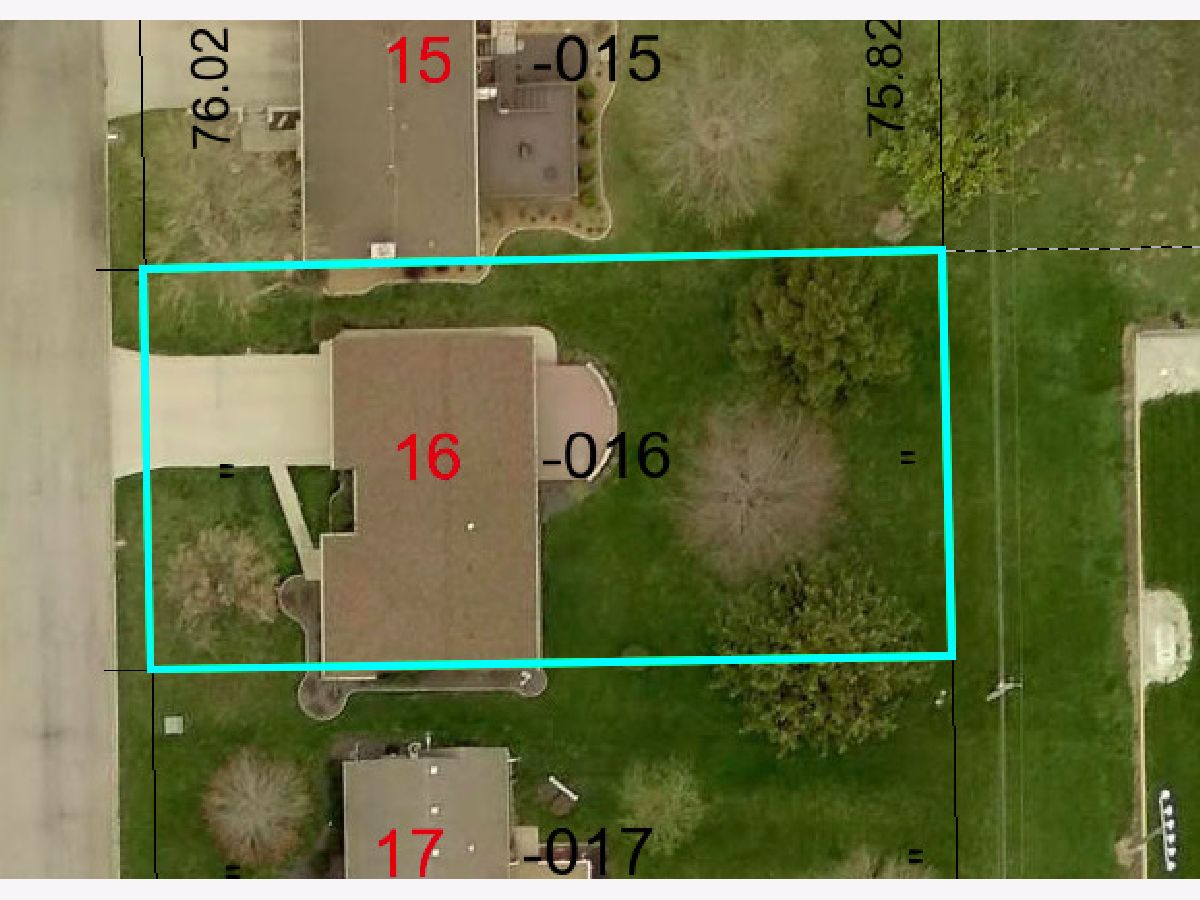
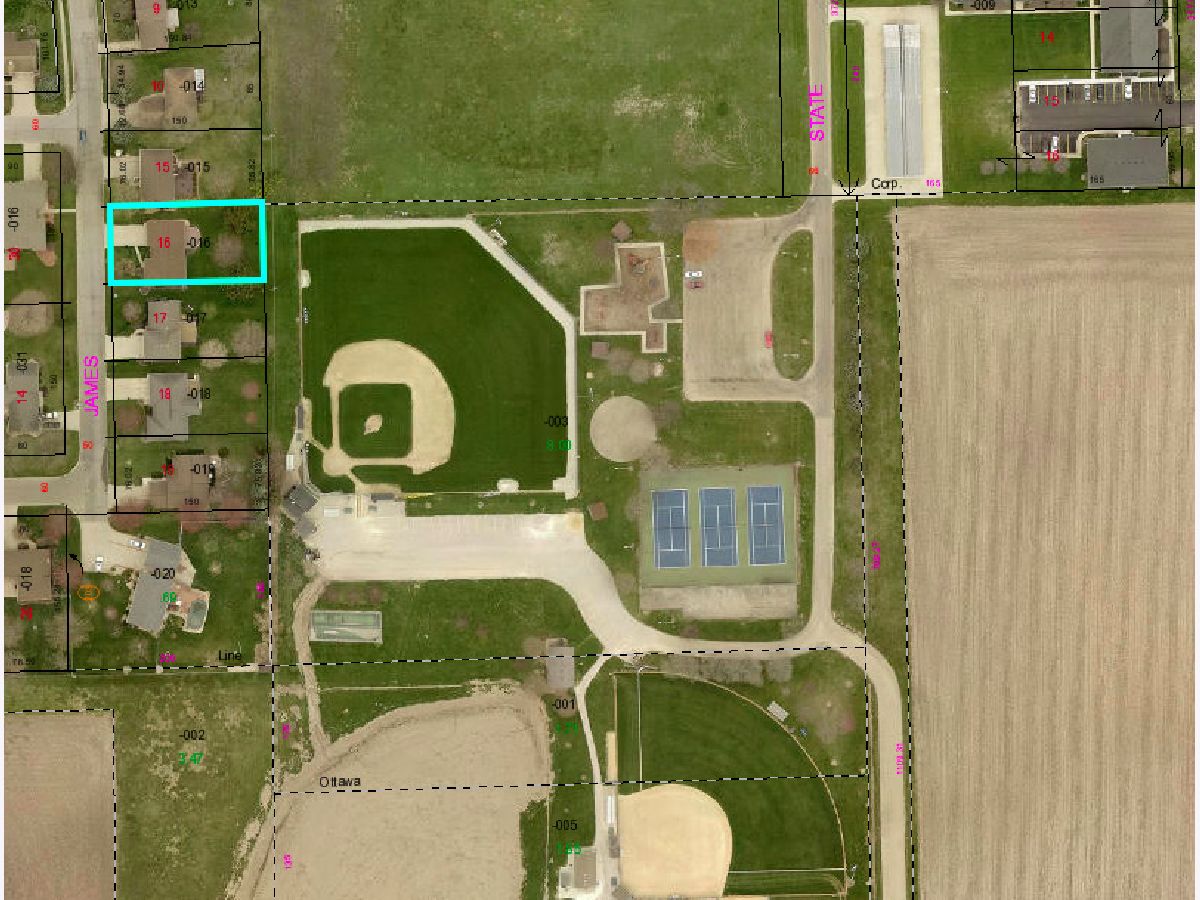
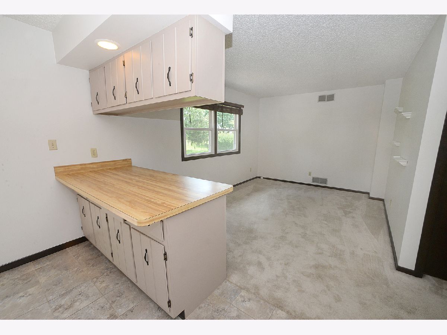
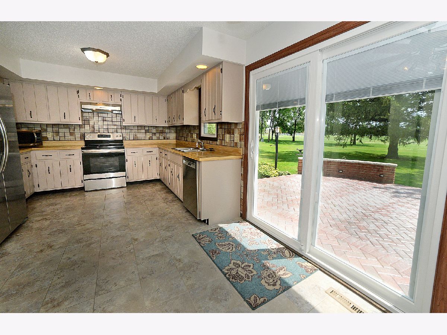
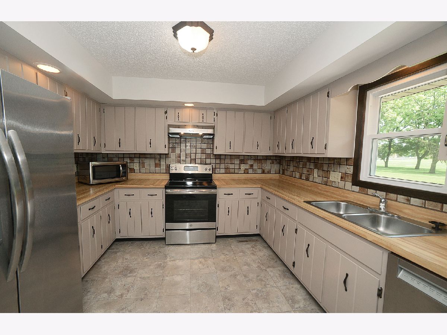
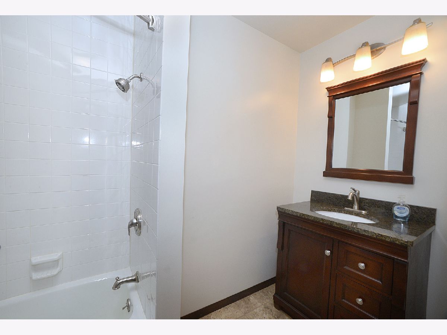
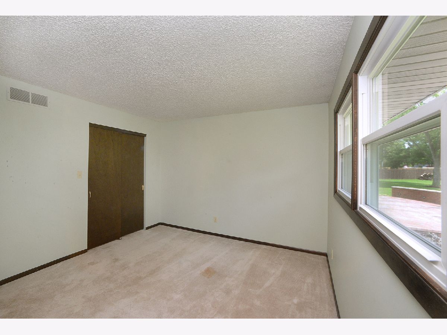
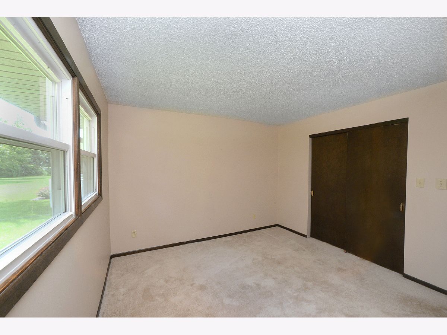
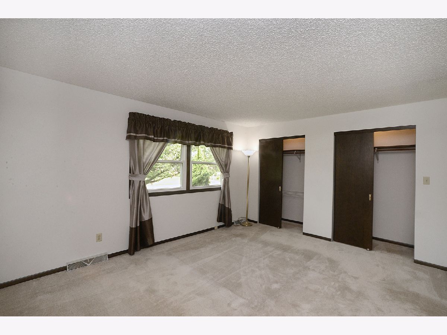
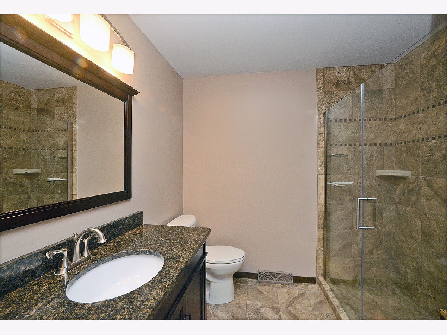
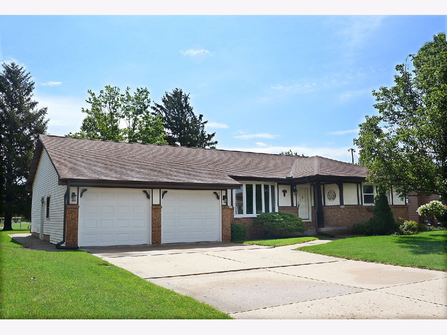
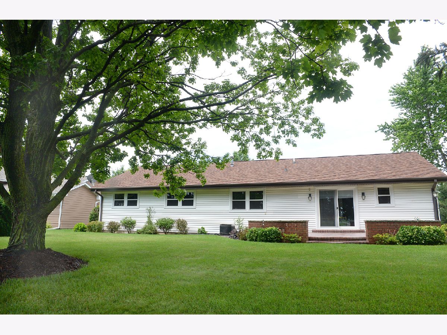
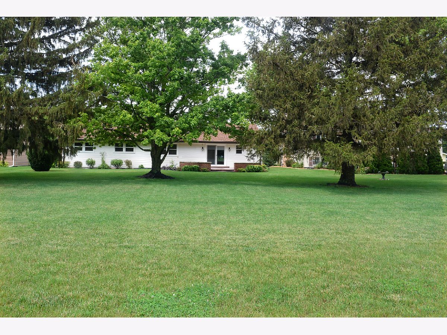
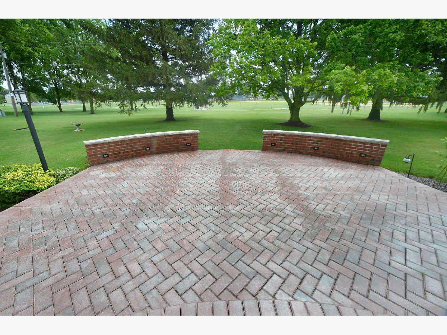
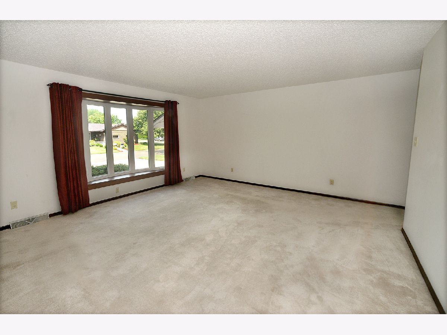
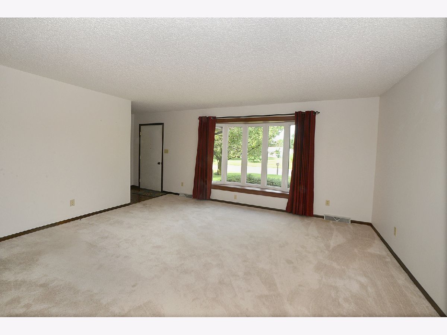
Room Specifics
Total Bedrooms: 3
Bedrooms Above Ground: 3
Bedrooms Below Ground: 0
Dimensions: —
Floor Type: Carpet
Dimensions: —
Floor Type: Carpet
Full Bathrooms: 2
Bathroom Amenities: —
Bathroom in Basement: 0
Rooms: No additional rooms
Basement Description: Unfinished
Other Specifics
| 2 | |
| Concrete Perimeter | |
| Concrete | |
| Brick Paver Patio | |
| Backs to Public GRND | |
| 76X150 | |
| — | |
| Full | |
| First Floor Bedroom, First Floor Laundry, First Floor Full Bath | |
| Range, Microwave, Dishwasher, Refrigerator, Washer, Dryer | |
| Not in DB | |
| — | |
| — | |
| — | |
| — |
Tax History
| Year | Property Taxes |
|---|---|
| 2021 | $5,636 |
Contact Agent
Nearby Similar Homes
Nearby Sold Comparables
Contact Agent
Listing Provided By
Coldwell Banker Real Estate Group







