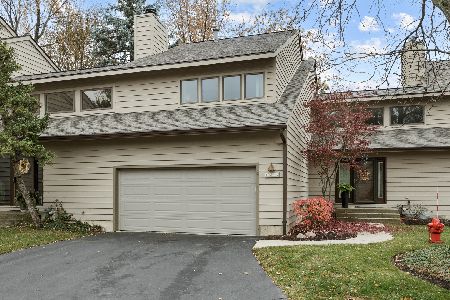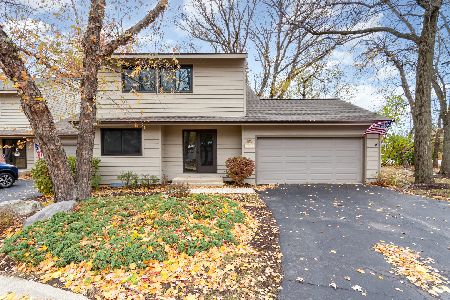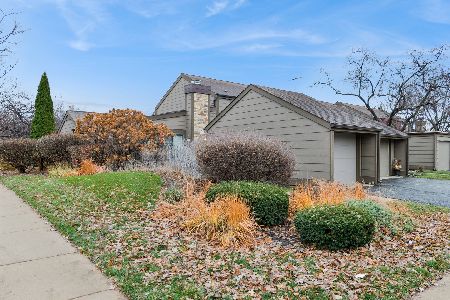1514 Kirkwood Drive, Geneva, Illinois 60134
$268,000
|
Sold
|
|
| Status: | Closed |
| Sqft: | 1,947 |
| Cost/Sqft: | $141 |
| Beds: | 3 |
| Baths: | 3 |
| Year Built: | 1987 |
| Property Taxes: | $6,396 |
| Days On Market: | 2711 |
| Lot Size: | 0,00 |
Description
Gorgeous townhome in Kirkwood subdivision of Geneva! Mature wooded location. Tree-lined lot. Unique placement provides for secluded setting. Completely & meticulously updated by the owners! Over $60K in updates have been made. All new hardwood floors throughout foyer, kitchen and dining room. Open floor plan with large great room with vaulted ceiling & stunning stone fireplace. Completely new kitchen boasts granite countertops, custom milled center island with granite & pendant lights, beautiful wood flooring, custom cabinets & cabinet hardware and recessed lights. Upstairs, you'll find a large master suite w/ remodeled master ba. complete w/ new vanity, toilet, custom tiled floor & shower. Brs 2 & 3 are generous sized too! Huge look-out bsmt just waiting for your finishing touches. New AC/2016! Nice deck perfect for relaxing on a warm spring/summer day. Pet friendly community. Tennis & playground. Commty. pool & clubhouse w/ complete renovation to be completed 2019. Must See!!
Property Specifics
| Condos/Townhomes | |
| 3 | |
| — | |
| 1987 | |
| Full,English | |
| — | |
| No | |
| — |
| Kane | |
| Kirkwood | |
| 257 / Monthly | |
| Insurance,Pool,Exterior Maintenance,Lawn Care,Snow Removal | |
| Public | |
| Public Sewer | |
| 10055262 | |
| 1201311023 |
Property History
| DATE: | EVENT: | PRICE: | SOURCE: |
|---|---|---|---|
| 15 Nov, 2018 | Sold | $268,000 | MRED MLS |
| 26 Aug, 2018 | Under contract | $274,900 | MRED MLS |
| 17 Aug, 2018 | Listed for sale | $274,900 | MRED MLS |
| 2 Aug, 2019 | Sold | $265,000 | MRED MLS |
| 25 Jun, 2019 | Under contract | $279,500 | MRED MLS |
| 25 Jun, 2019 | Listed for sale | $279,500 | MRED MLS |
Room Specifics
Total Bedrooms: 3
Bedrooms Above Ground: 3
Bedrooms Below Ground: 0
Dimensions: —
Floor Type: Carpet
Dimensions: —
Floor Type: Carpet
Full Bathrooms: 3
Bathroom Amenities: —
Bathroom in Basement: 0
Rooms: No additional rooms
Basement Description: Unfinished
Other Specifics
| 2 | |
| Concrete Perimeter | |
| Asphalt | |
| Deck, Storms/Screens | |
| Common Grounds,Wooded | |
| COMMON | |
| — | |
| Full | |
| Vaulted/Cathedral Ceilings, Hardwood Floors, Laundry Hook-Up in Unit | |
| Range, Refrigerator, Washer, Dryer | |
| Not in DB | |
| — | |
| — | |
| Park, Pool, Tennis Court(s) | |
| Wood Burning, Gas Starter |
Tax History
| Year | Property Taxes |
|---|---|
| 2018 | $6,396 |
| 2019 | $6,396 |
Contact Agent
Nearby Similar Homes
Nearby Sold Comparables
Contact Agent
Listing Provided By
RE/MAX All Pro






