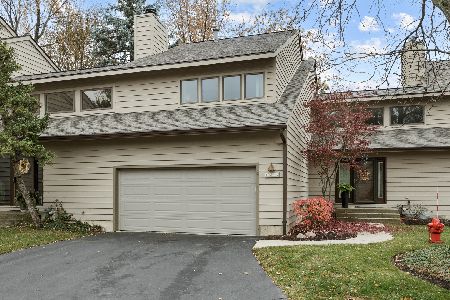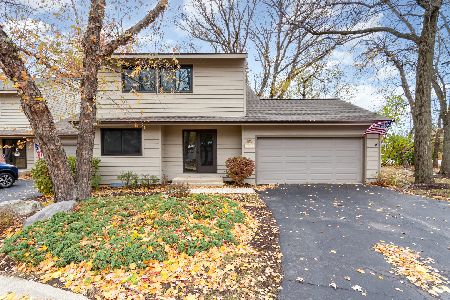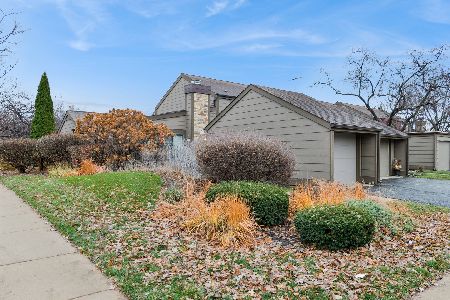1514 Kirkwood Drive, Geneva, Illinois 60134
$236,000
|
Sold
|
|
| Status: | Closed |
| Sqft: | 1,947 |
| Cost/Sqft: | $128 |
| Beds: | 3 |
| Baths: | 3 |
| Year Built: | 1987 |
| Property Taxes: | $5,634 |
| Days On Market: | 3846 |
| Lot Size: | 0,00 |
Description
Lovely townhome in wonderful Kirkwood of Geneva. Close to shopping, bike paths, and downtown. This unit features high ceilings, stone fireplace, and large deck overlooking a very private setting. The great room, DR, and kitchen are all very open and face the back yard. Two master suites, plus an additional BR, two full baths up, half bath on the main level. A full, English basement is waiting to be finished.
Property Specifics
| Condos/Townhomes | |
| 3 | |
| — | |
| 1987 | |
| Full,English | |
| — | |
| No | |
| — |
| Kane | |
| Kirkwood | |
| 245 / Monthly | |
| Insurance,Pool,Exterior Maintenance,Lawn Care,Snow Removal | |
| Public | |
| Public Sewer | |
| 08978632 | |
| 1201311023 |
Nearby Schools
| NAME: | DISTRICT: | DISTANCE: | |
|---|---|---|---|
|
Grade School
Harrison Street Elementary Schoo |
304 | — | |
|
Middle School
Geneva Middle School |
304 | Not in DB | |
|
High School
Geneva Community High School |
304 | Not in DB | |
Property History
| DATE: | EVENT: | PRICE: | SOURCE: |
|---|---|---|---|
| 16 Aug, 2007 | Sold | $187,500 | MRED MLS |
| 10 Jul, 2007 | Under contract | $240,000 | MRED MLS |
| 22 Jun, 2007 | Listed for sale | $240,000 | MRED MLS |
| 18 Mar, 2011 | Sold | $190,000 | MRED MLS |
| 3 Mar, 2011 | Under contract | $194,800 | MRED MLS |
| — | Last price change | $199,800 | MRED MLS |
| 1 Jul, 2010 | Listed for sale | $225,000 | MRED MLS |
| 2 Nov, 2015 | Sold | $236,000 | MRED MLS |
| 29 Sep, 2015 | Under contract | $249,900 | MRED MLS |
| — | Last price change | $255,000 | MRED MLS |
| 9 Jul, 2015 | Listed for sale | $255,000 | MRED MLS |
Room Specifics
Total Bedrooms: 3
Bedrooms Above Ground: 3
Bedrooms Below Ground: 0
Dimensions: —
Floor Type: Carpet
Dimensions: —
Floor Type: Carpet
Full Bathrooms: 3
Bathroom Amenities: —
Bathroom in Basement: 0
Rooms: No additional rooms
Basement Description: Unfinished
Other Specifics
| 2 | |
| Concrete Perimeter | |
| Asphalt | |
| Deck | |
| Common Grounds,Wooded | |
| 30X84X22X31X8X53 | |
| — | |
| Full | |
| Vaulted/Cathedral Ceilings, Bar-Wet, Laundry Hook-Up in Unit | |
| Range, Microwave, Dishwasher, Refrigerator, Washer, Dryer, Disposal | |
| Not in DB | |
| — | |
| — | |
| Park, Party Room, Pool, Tennis Court(s) | |
| — |
Tax History
| Year | Property Taxes |
|---|---|
| 2007 | $5,575 |
| 2011 | $5,749 |
| 2015 | $5,634 |
Contact Agent
Nearby Similar Homes
Nearby Sold Comparables
Contact Agent
Listing Provided By
Fox Valley Real Estate







