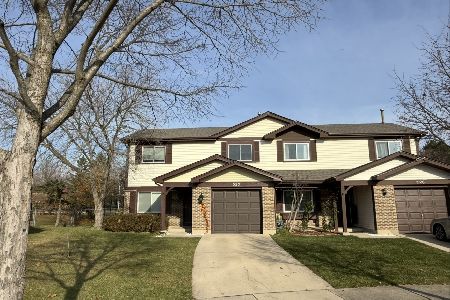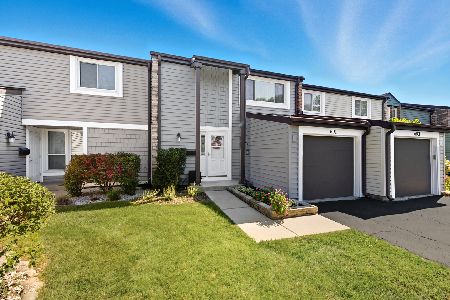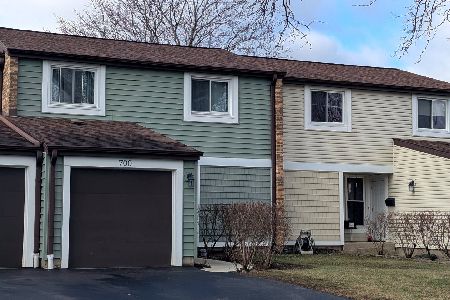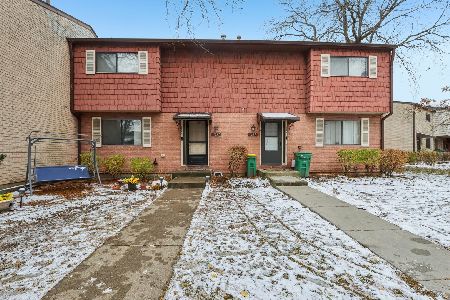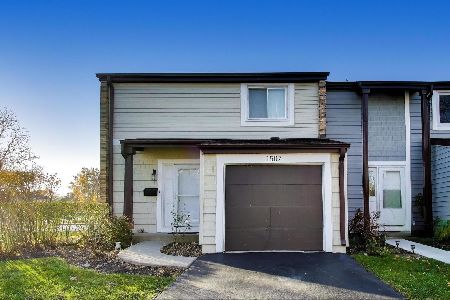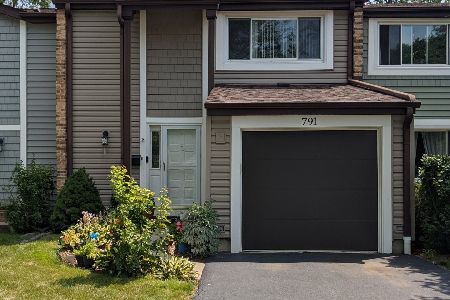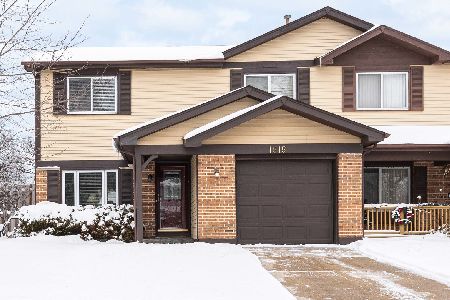1514 Laguna Court, Wheeling, Illinois 60090
$268,000
|
Sold
|
|
| Status: | Closed |
| Sqft: | 1,500 |
| Cost/Sqft: | $179 |
| Beds: | 3 |
| Baths: | 2 |
| Year Built: | 1984 |
| Property Taxes: | $5,356 |
| Days On Market: | 1640 |
| Lot Size: | 0,00 |
Description
Lovely 3 Bedroom Duplex ready for you to call home! I million dollar view of the lake . Desirable Cul-de-sac location next to park/playground. Updates throughout the home include: Living Room and Dining Room combo offering Hardwood floors, custom lighting plus crown molding with recessed lights. Eat-in kitchen with island has stainless steel appliances and plenty of cabinets. Sliders lead to patio and large deck, and privacy fenced in yard. Updated bathrooms. Large Master Bedroom with gleaming hardwood floor, custom lighting, large walk-in closet, a 2nd closet and access to full bath with Jacuzzi tub and double sinks.Bedroom #2 has double closets for tons of storage. Bedroom #3 currently set up as home office. Generous size utility room leads to attached deep one car garage with pull down attic storage. Quiet interior location. Short walk to Tarkington Elementary School. Award winning Wheeling High School is a STEM school with NANO Lab! Close to shopping, Metra and highways. Low taxes! A must see!
Property Specifics
| Condos/Townhomes | |
| 2 | |
| — | |
| 1984 | |
| None | |
| — | |
| Yes | |
| — |
| Cook | |
| Malibu | |
| 125 / Annual | |
| Other | |
| Lake Michigan | |
| Public Sewer | |
| 11180947 | |
| 03094090640000 |
Nearby Schools
| NAME: | DISTRICT: | DISTANCE: | |
|---|---|---|---|
|
Grade School
Booth Tarkington Elementary Scho |
21 | — | |
|
Middle School
Jack London Middle School |
21 | Not in DB | |
|
High School
Wheeling High School |
214 | Not in DB | |
Property History
| DATE: | EVENT: | PRICE: | SOURCE: |
|---|---|---|---|
| 30 Sep, 2021 | Sold | $268,000 | MRED MLS |
| 27 Aug, 2021 | Under contract | $269,000 | MRED MLS |
| — | Last price change | $279,000 | MRED MLS |
| 5 Aug, 2021 | Listed for sale | $279,000 | MRED MLS |
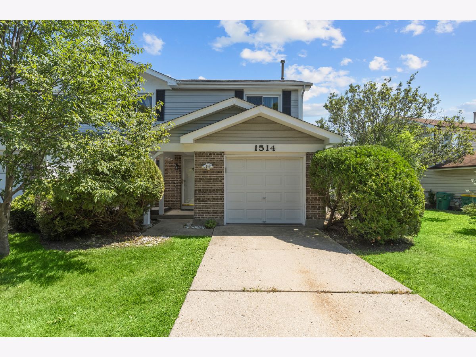
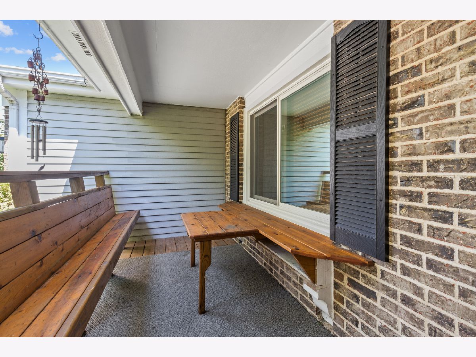
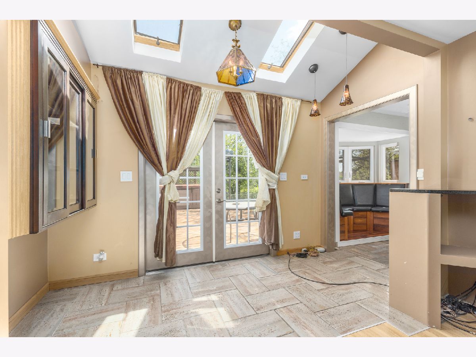
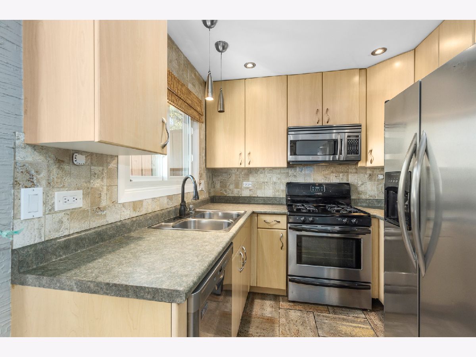
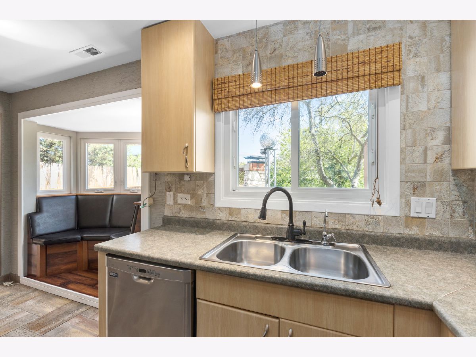
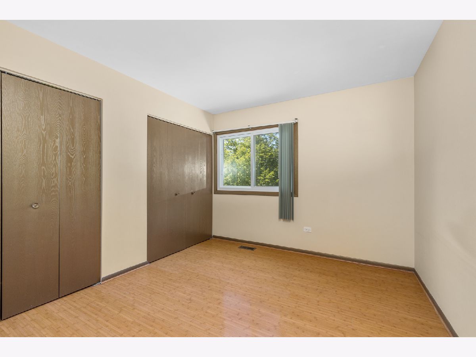
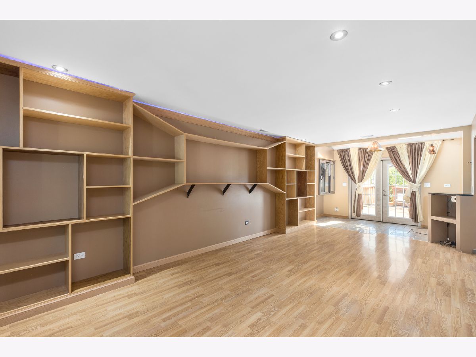
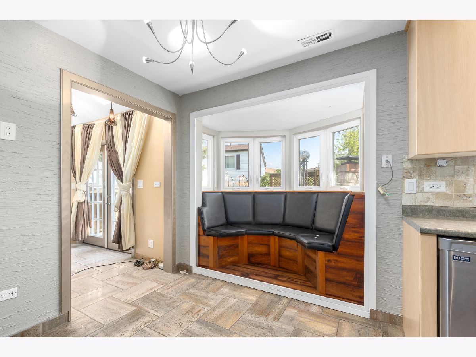
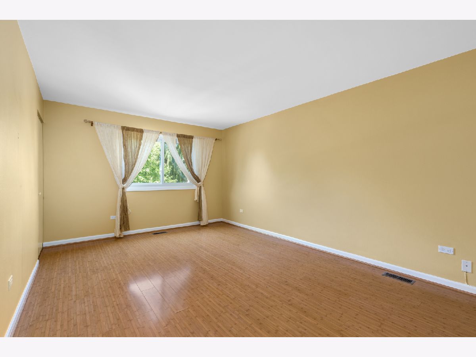
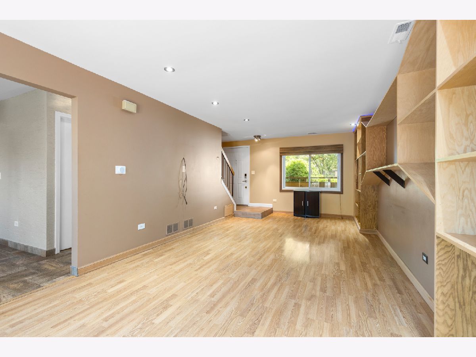
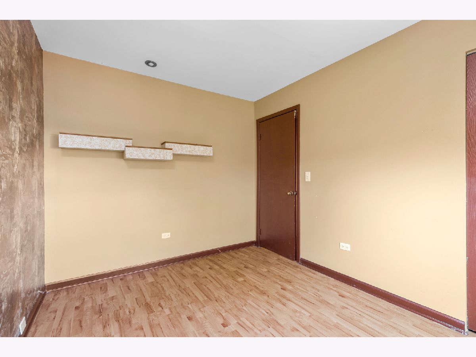
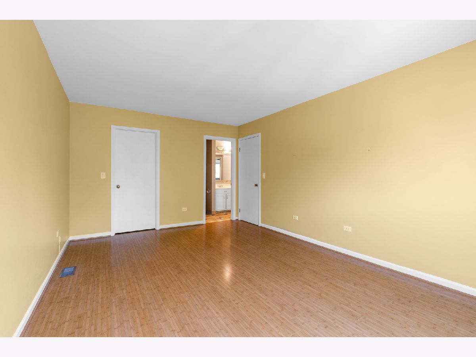
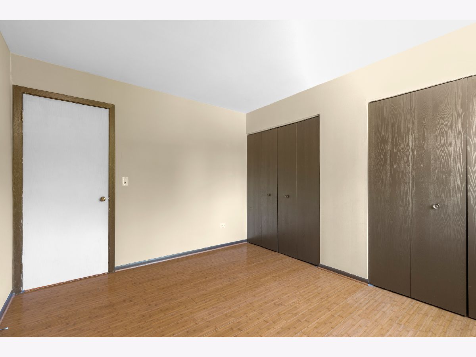
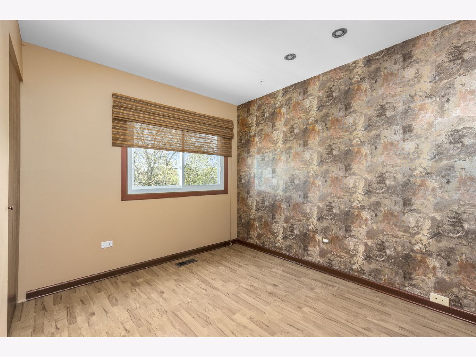
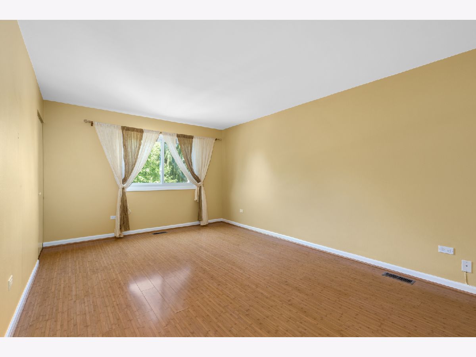
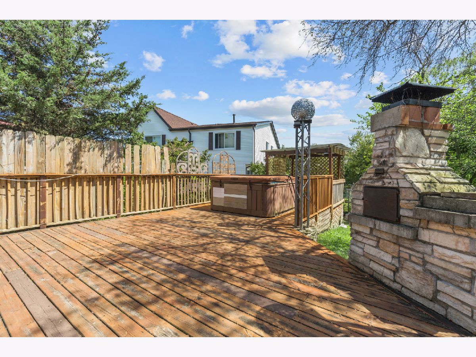
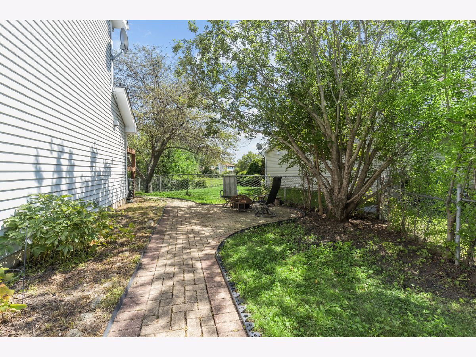
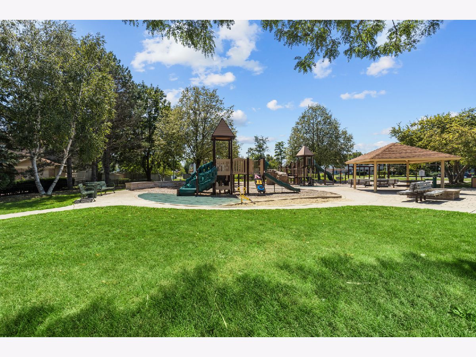
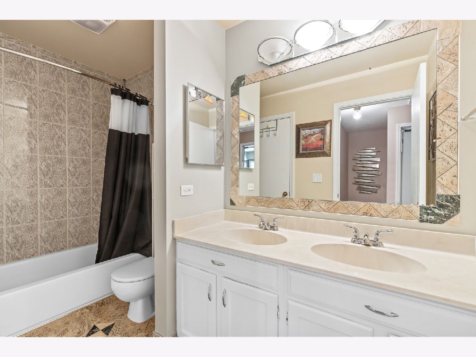
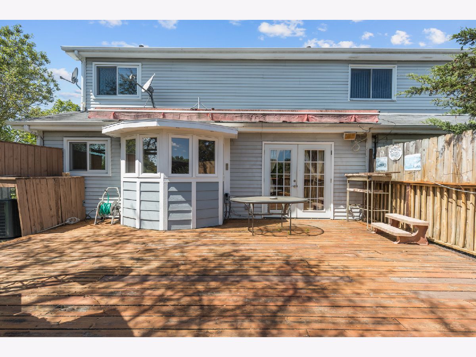
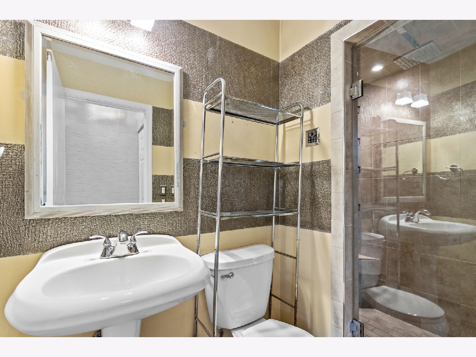
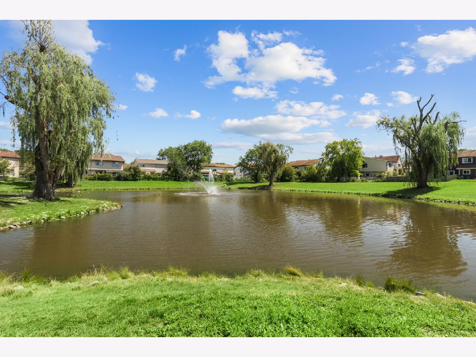
Room Specifics
Total Bedrooms: 3
Bedrooms Above Ground: 3
Bedrooms Below Ground: 0
Dimensions: —
Floor Type: Carpet
Dimensions: —
Floor Type: Carpet
Full Bathrooms: 2
Bathroom Amenities: —
Bathroom in Basement: —
Rooms: No additional rooms
Basement Description: None
Other Specifics
| 1 | |
| — | |
| Concrete | |
| — | |
| — | |
| 56X105X110X23 | |
| — | |
| — | |
| — | |
| Range, Microwave, Dishwasher, High End Refrigerator, Washer, Dryer, Disposal | |
| Not in DB | |
| — | |
| — | |
| Park | |
| — |
Tax History
| Year | Property Taxes |
|---|---|
| 2021 | $5,356 |
Contact Agent
Nearby Similar Homes
Nearby Sold Comparables
Contact Agent
Listing Provided By
Core Realty & Investments Inc.

