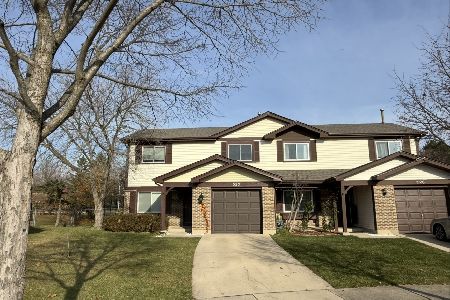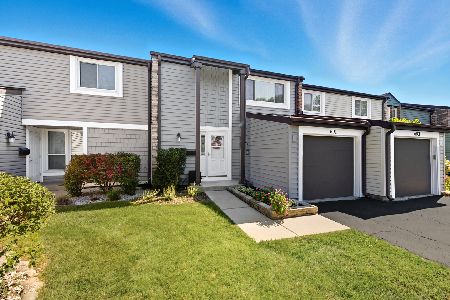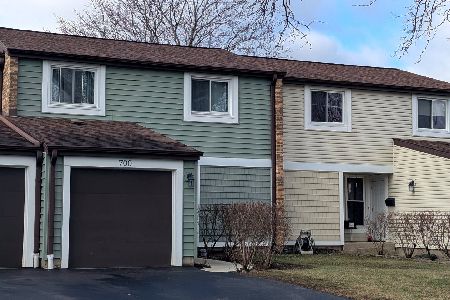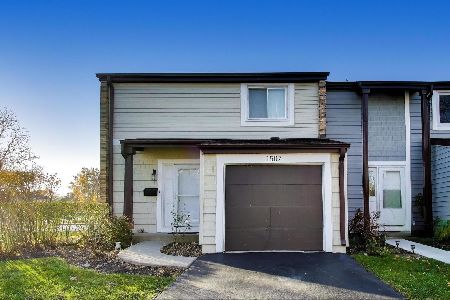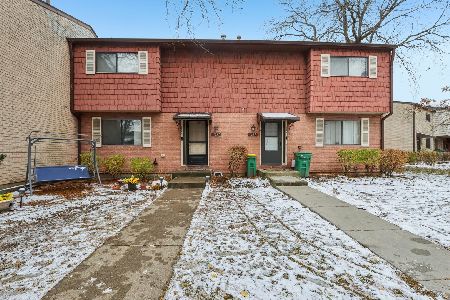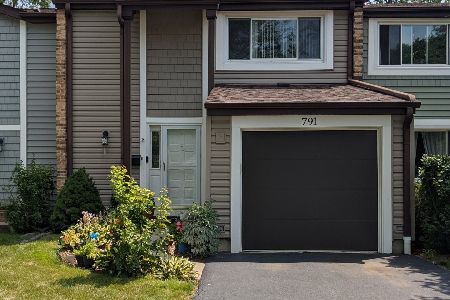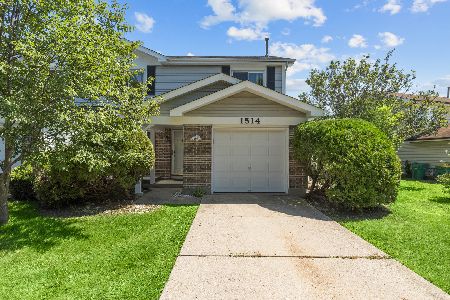526 Commanche Trail, Wheeling, Illinois 60090
$342,500
|
Sold
|
|
| Status: | Closed |
| Sqft: | 2,060 |
| Cost/Sqft: | $168 |
| Beds: | 4 |
| Baths: | 2 |
| Year Built: | 1984 |
| Property Taxes: | $7,636 |
| Days On Market: | 1765 |
| Lot Size: | 0,00 |
Description
BETTER than a MODEL! Premium pond view lot! Elegant Duplex with 4 bedroom & 2 luxury full bath! w/$100,000+ in upgrades... Stunning Fully Remodeled modern home, from the main entrance: Beautiful Front Door, Design Staircases with Modern Custom railings. DREAM Kitchen, clean lines, modern cabinetry, brand-new subway tile backsplash, quartz stone countertops and top of line kitchen appliances: Bosch, Miele . Both baths completely remodeled. All bedrooms have custom California Closets systems and modern sliding closet doors. Quality Laminate Wood floors throughout home. Custom light fixtures. Large family room with new sliding door leading to large brick patio in back for entertaining. 2 years old roof with zero maintenance gutters. 2 car garage epoxy coating and Door Motor Lift Master that allow quiet drive and internet access.Close to Parks, Schools, Shopping, X-Ways.
Property Specifics
| Condos/Townhomes | |
| 2 | |
| — | |
| 1984 | |
| None | |
| DUPLEX | |
| Yes | |
| — |
| Cook | |
| Malibu | |
| 150 / Annual | |
| Other | |
| Public | |
| Public Sewer | |
| 11035221 | |
| 03094090500000 |
Nearby Schools
| NAME: | DISTRICT: | DISTANCE: | |
|---|---|---|---|
|
Grade School
Booth Tarkington Elementary Scho |
21 | — | |
|
Middle School
Jack London Middle School |
21 | Not in DB | |
|
High School
Wheeling High School |
214 | Not in DB | |
Property History
| DATE: | EVENT: | PRICE: | SOURCE: |
|---|---|---|---|
| 28 May, 2021 | Sold | $342,500 | MRED MLS |
| 2 May, 2021 | Under contract | $347,000 | MRED MLS |
| 1 Apr, 2021 | Listed for sale | $339,000 | MRED MLS |
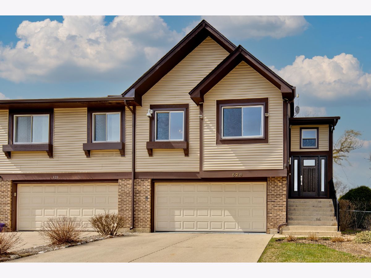
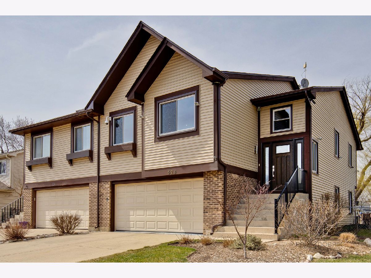
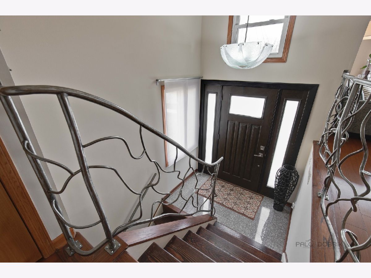
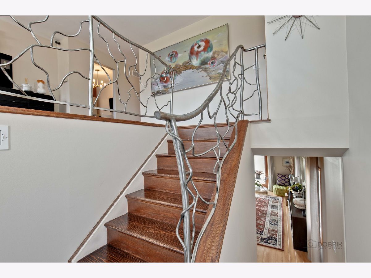
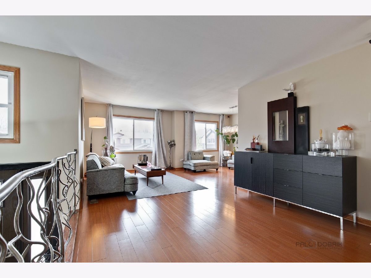
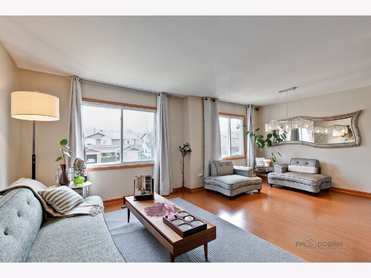
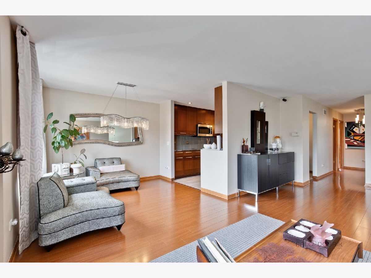
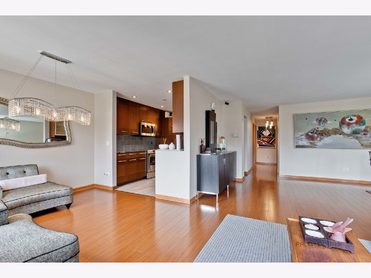
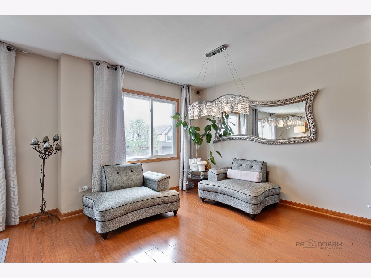
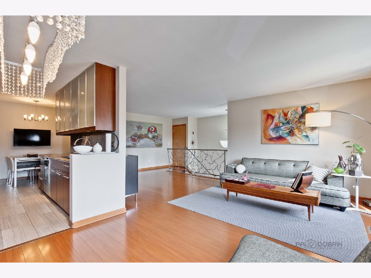
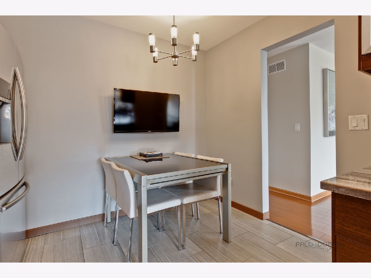
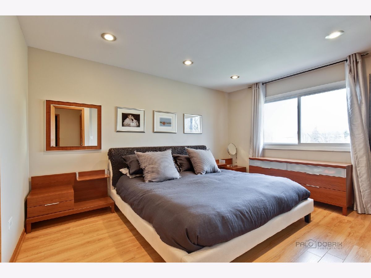
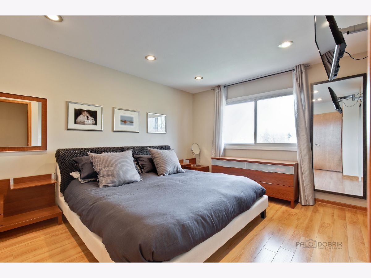
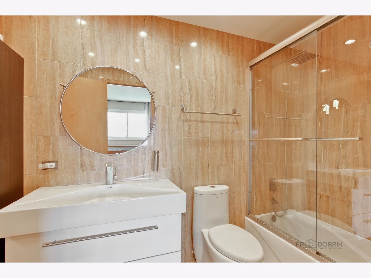
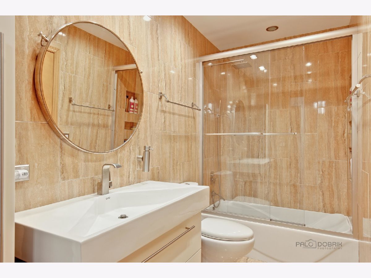
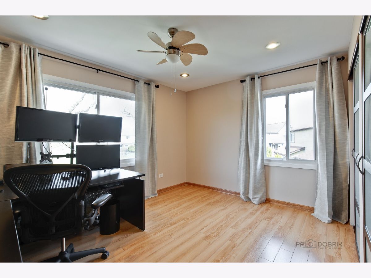
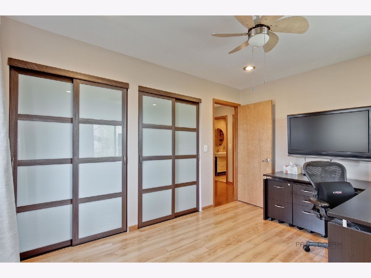
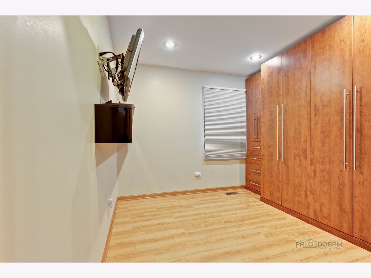
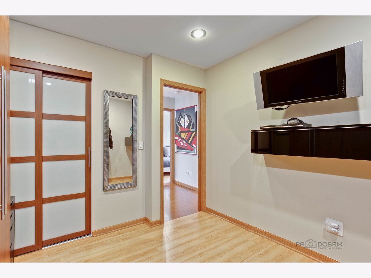
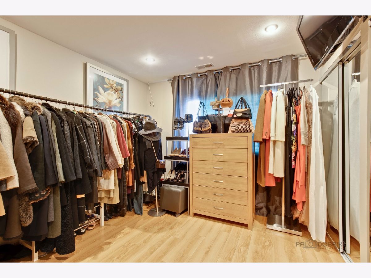
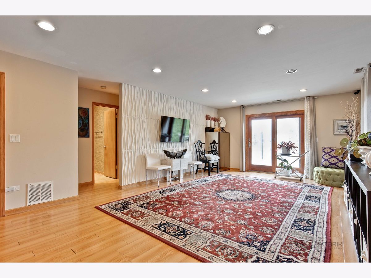
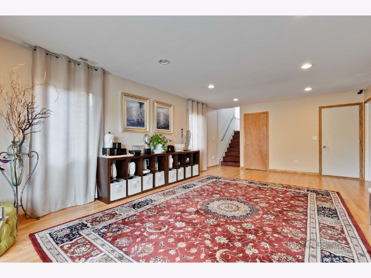
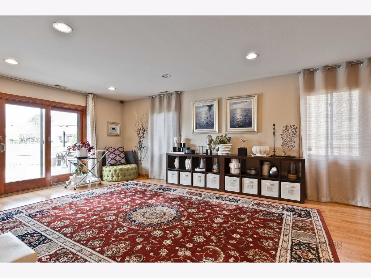
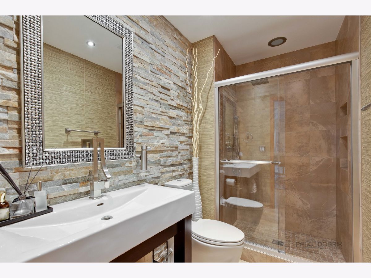
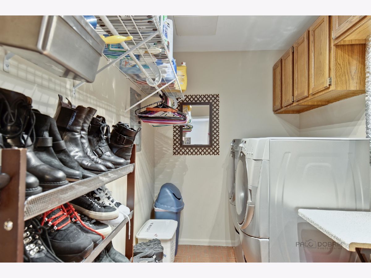
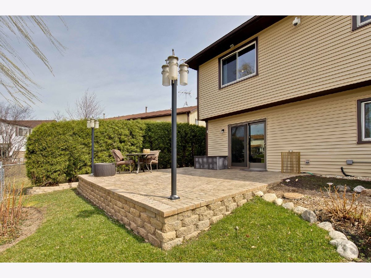
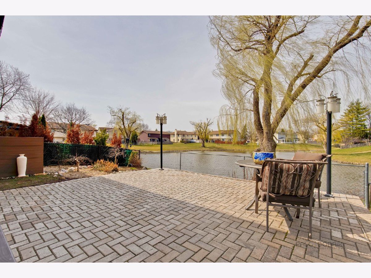
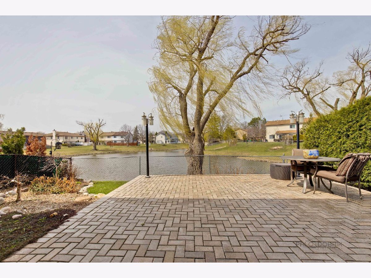
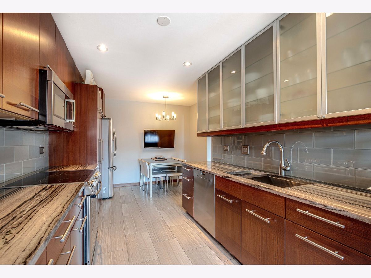
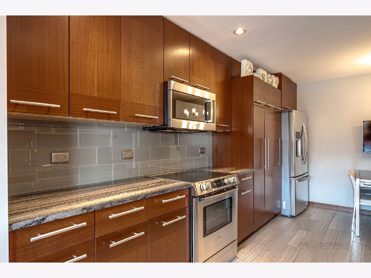
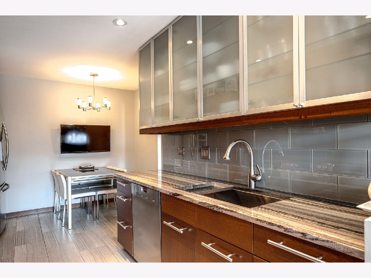
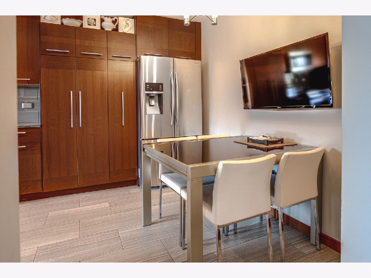
Room Specifics
Total Bedrooms: 4
Bedrooms Above Ground: 4
Bedrooms Below Ground: 0
Dimensions: —
Floor Type: Wood Laminate
Dimensions: —
Floor Type: Wood Laminate
Dimensions: —
Floor Type: Wood Laminate
Full Bathrooms: 2
Bathroom Amenities: European Shower,Soaking Tub
Bathroom in Basement: 0
Rooms: Utility Room-1st Floor
Basement Description: Slab
Other Specifics
| 2 | |
| Concrete Perimeter | |
| Concrete | |
| Patio, End Unit | |
| Fenced Yard,Landscaped,Pond(s),Water View | |
| 3600 | |
| — | |
| Full | |
| Hardwood Floors, First Floor Bedroom, First Floor Laundry, First Floor Full Bath, Laundry Hook-Up in Unit, Built-in Features, Walk-In Closet(s), Open Floorplan, Drapes/Blinds, Granite Counters | |
| Range, Microwave, Dishwasher, Refrigerator, Washer, Dryer, Disposal | |
| Not in DB | |
| — | |
| — | |
| Park, Fencing, Patio, Water View | |
| — |
Tax History
| Year | Property Taxes |
|---|---|
| 2021 | $7,636 |
Contact Agent
Nearby Similar Homes
Nearby Sold Comparables
Contact Agent
Listing Provided By
RE/MAX United

