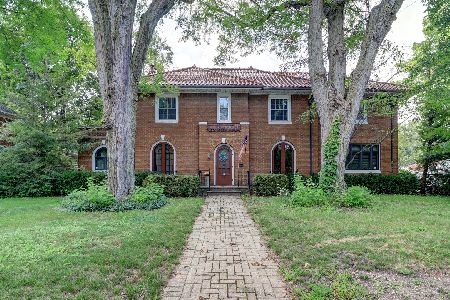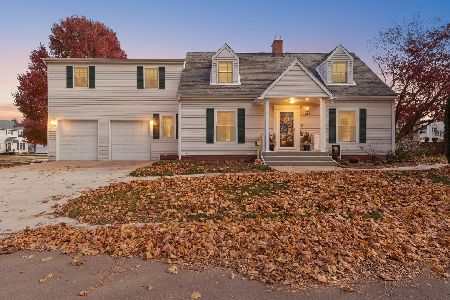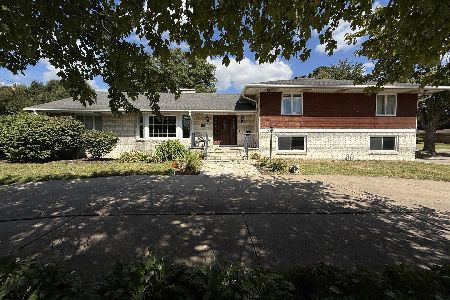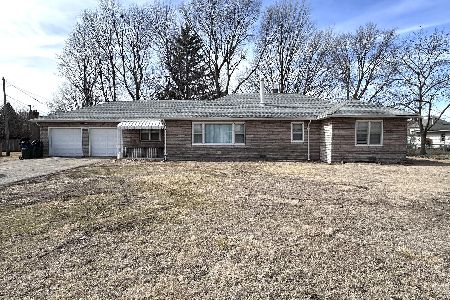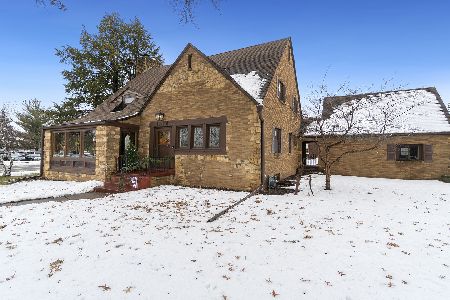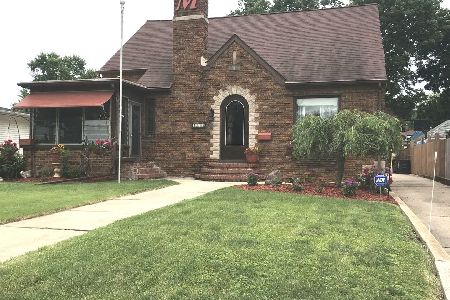1514 Locust Street, Sterling, Illinois 61081
$146,500
|
Sold
|
|
| Status: | Closed |
| Sqft: | 1,933 |
| Cost/Sqft: | $80 |
| Beds: | 3 |
| Baths: | 2 |
| Year Built: | 1936 |
| Property Taxes: | $3,338 |
| Days On Market: | 2710 |
| Lot Size: | 0,20 |
Description
Truly Charming! Brick Home with many upgrades, including kitchen counter tops, flooring sink and faucets, roof w/gutter guards, enjoyable rear paved patio, enclosed front porch and 2006 new furnace and central air. (Hardwood floors under the carpeting, walk in closets.) Swinging door between the dining room and kitchen, wood burning fireplaces, crown molding in living & dining room. Master bedroom on main level. French doors to 3 season porch. Breezeway to 2 car garage. Beautiful landscaped herb garden. Offers underground dog fence. Move in Ready!
Property Specifics
| Single Family | |
| — | |
| Cape Cod | |
| 1936 | |
| Full | |
| — | |
| No | |
| 0.2 |
| Whiteside | |
| — | |
| 0 / Not Applicable | |
| None | |
| Public | |
| Public Sewer | |
| 10039066 | |
| 11212010200000 |
Property History
| DATE: | EVENT: | PRICE: | SOURCE: |
|---|---|---|---|
| 5 Nov, 2018 | Sold | $146,500 | MRED MLS |
| 18 Sep, 2018 | Under contract | $154,900 | MRED MLS |
| 2 Aug, 2018 | Listed for sale | $154,900 | MRED MLS |
| 1 Apr, 2024 | Sold | $295,000 | MRED MLS |
| 3 Feb, 2024 | Under contract | $289,000 | MRED MLS |
| 26 Jan, 2024 | Listed for sale | $289,000 | MRED MLS |
Room Specifics
Total Bedrooms: 3
Bedrooms Above Ground: 3
Bedrooms Below Ground: 0
Dimensions: —
Floor Type: Hardwood
Dimensions: —
Floor Type: Hardwood
Full Bathrooms: 2
Bathroom Amenities: —
Bathroom in Basement: 0
Rooms: No additional rooms
Basement Description: Unfinished
Other Specifics
| 2 | |
| Concrete Perimeter | |
| Asphalt | |
| Brick Paver Patio | |
| — | |
| 9X16X46X51X88X115X61 | |
| — | |
| Full | |
| Hardwood Floors, First Floor Bedroom, First Floor Full Bath | |
| Range, Microwave, Dishwasher, Refrigerator, Washer, Dryer, Disposal | |
| Not in DB | |
| Sidewalks, Street Lights, Street Paved | |
| — | |
| — | |
| Wood Burning |
Tax History
| Year | Property Taxes |
|---|---|
| 2018 | $3,338 |
| 2024 | $5,189 |
Contact Agent
Nearby Similar Homes
Nearby Sold Comparables
Contact Agent
Listing Provided By
Re/Max Sauk Valley

