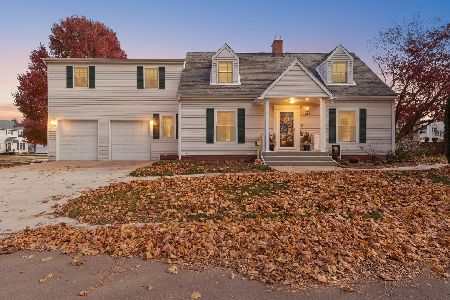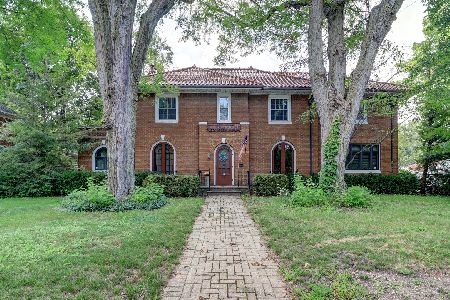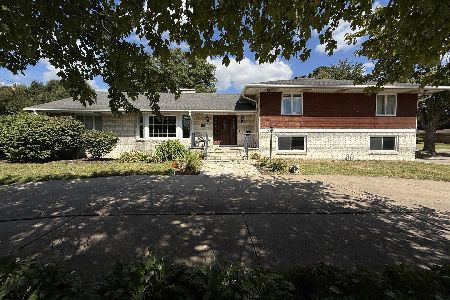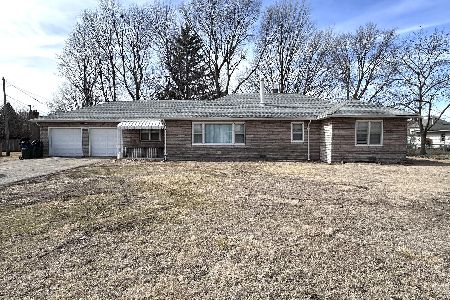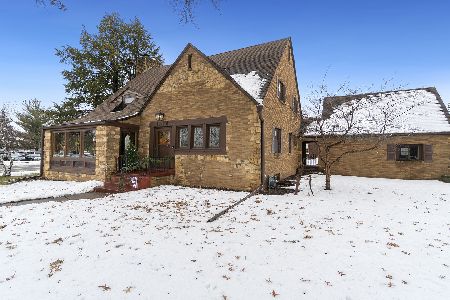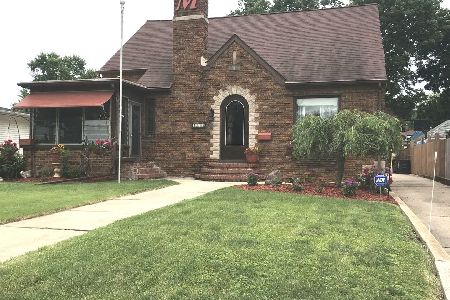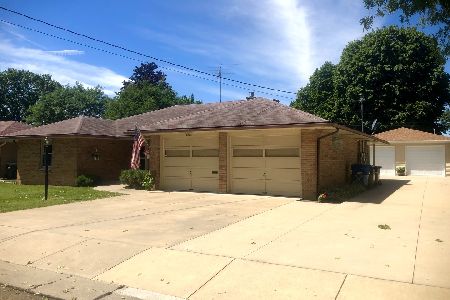1601 Locust Street, Sterling, Illinois 61081
$330,000
|
Sold
|
|
| Status: | Closed |
| Sqft: | 4,608 |
| Cost/Sqft: | $81 |
| Beds: | 7 |
| Baths: | 5 |
| Year Built: | 1924 |
| Property Taxes: | $10,647 |
| Days On Market: | 2236 |
| Lot Size: | 0,00 |
Description
From the time you walk into the expansive foyer of this beautiful home, pride of ownership shows! The remodeled eat-in kitchen features gorgeous quartz countertops & stainless-steel appliances. The chef in your life will swoon over the Viking range. The heated sunroom is the perfect spot to relax. The living room has a unique, painted canvas ceiling that is original to the house as well as a beautiful gas fireplace. The office & playroom offer even more potential bedrms. The master bedroom offers a private, remodeled master bath. There is a walk-in closet & a 2nd closet. The 3rd floor offers 2 large bedrooms as well as a full bathroom & plenty of storage. The basement offers a large family rm & half bath. This house offers unparalleled character w/ its beautiful original hardwood floors, built-in shelves, 2 staircases & 3 fireplaces. The yard is fenced in & also has an invisible fence to keep Rover out of your flower beds. Attached garage is heated.
Property Specifics
| Single Family | |
| — | |
| English | |
| 1924 | |
| Full | |
| — | |
| No | |
| — |
| Whiteside | |
| — | |
| 0 / Not Applicable | |
| None | |
| Public | |
| Public Sewer | |
| 10577175 | |
| 11211280020000 |
Property History
| DATE: | EVENT: | PRICE: | SOURCE: |
|---|---|---|---|
| 29 May, 2015 | Sold | $300,000 | MRED MLS |
| 24 Feb, 2015 | Under contract | $349,900 | MRED MLS |
| 2 Dec, 2014 | Listed for sale | $349,900 | MRED MLS |
| 20 Feb, 2020 | Sold | $330,000 | MRED MLS |
| 19 Nov, 2019 | Under contract | $375,000 | MRED MLS |
| 19 Nov, 2019 | Listed for sale | $375,000 | MRED MLS |
Room Specifics
Total Bedrooms: 7
Bedrooms Above Ground: 7
Bedrooms Below Ground: 0
Dimensions: —
Floor Type: —
Dimensions: —
Floor Type: —
Dimensions: —
Floor Type: —
Dimensions: —
Floor Type: —
Dimensions: —
Floor Type: —
Dimensions: —
Floor Type: —
Full Bathrooms: 5
Bathroom Amenities: Separate Shower
Bathroom in Basement: 1
Rooms: Heated Sun Room,Play Room,Foyer,Office,Bedroom 5,Bedroom 6,Bedroom 7,Other Room
Basement Description: Partially Finished
Other Specifics
| 3 | |
| — | |
| — | |
| Balcony, Patio, Dog Run | |
| Corner Lot,Fenced Yard | |
| 120X211 | |
| — | |
| Full | |
| Hardwood Floors, First Floor Bedroom, Built-in Features, Walk-In Closet(s) | |
| Range, Dishwasher, Refrigerator, Washer, Stainless Steel Appliance(s) | |
| Not in DB | |
| Tennis Courts, Sidewalks, Street Lights, Street Paved | |
| — | |
| — | |
| Wood Burning |
Tax History
| Year | Property Taxes |
|---|---|
| 2015 | $10,559 |
| 2020 | $10,647 |
Contact Agent
Nearby Similar Homes
Contact Agent
Listing Provided By
Re/Max Sauk Valley

