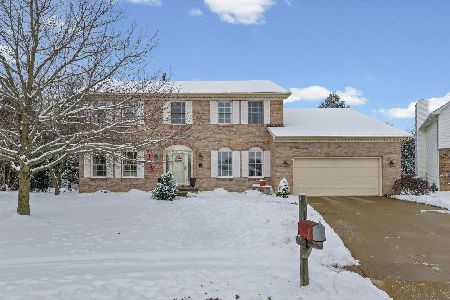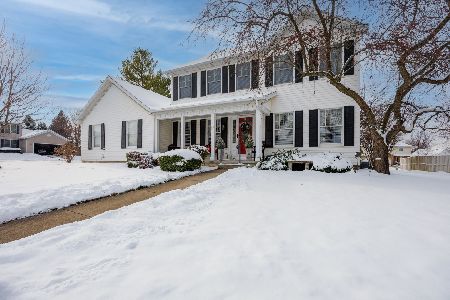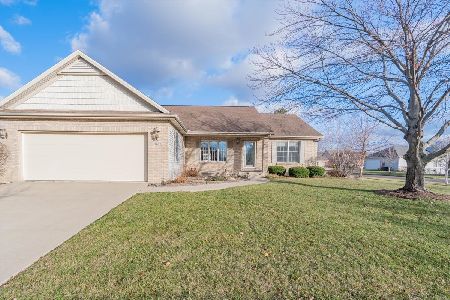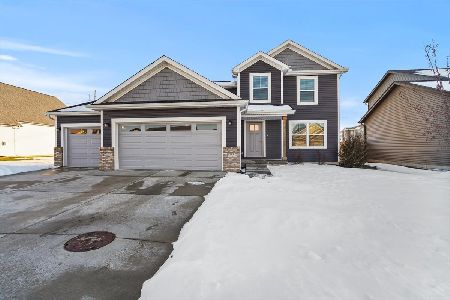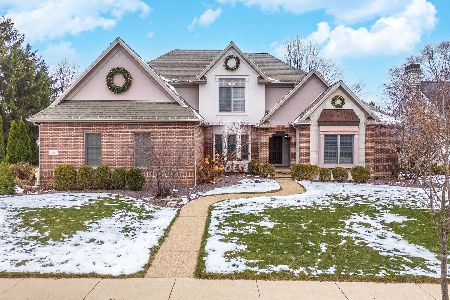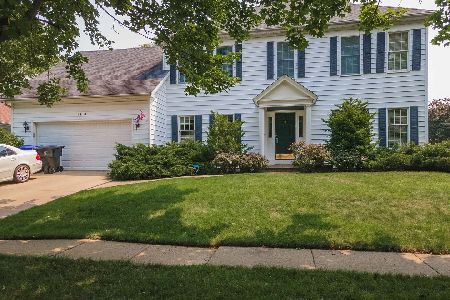1514 Paddington Drive, Bloomington, Illinois 61704
$262,000
|
Sold
|
|
| Status: | Closed |
| Sqft: | 3,641 |
| Cost/Sqft: | $71 |
| Beds: | 4 |
| Baths: | 4 |
| Year Built: | 1990 |
| Property Taxes: | $6,050 |
| Days On Market: | 1946 |
| Lot Size: | 0,19 |
Description
Smart buyers know location & quality are the most important aspects of a new home & this one has them both. You can sense the quality of construction when you walk in & see the 5 stage crown moulding, 9+ foot ceilings, angles, custom cabinetry, Andersen Windows & custom floor plan. It's hard to beat the location just off Hershey & close to Constitution Trail. Highly desirable Oakland Elementary School. The backyard includes a beautiful stone patio with a gas line to the grill & fire pit. Very nice landscaping & evergreens giving you the perfect privacy. Highlights include spacious kitchen with plenty of cabinets & counter space. Family room has great views of backyard with lots of natural light & fireplace. Finished basement with full bath and plenty of storage. Rare 3 car garage for Rollingbrook South.
Property Specifics
| Single Family | |
| — | |
| Traditional | |
| 1990 | |
| Full | |
| — | |
| No | |
| 0.19 |
| Mc Lean | |
| Rollingbrook S. | |
| — / Not Applicable | |
| None | |
| Public | |
| Public Sewer | |
| 10879642 | |
| 2112354007 |
Nearby Schools
| NAME: | DISTRICT: | DISTANCE: | |
|---|---|---|---|
|
Grade School
Oakland Elementary |
87 | — | |
|
Middle School
Bloomington Jr High School |
87 | Not in DB | |
|
High School
Bloomington High School |
87 | Not in DB | |
Property History
| DATE: | EVENT: | PRICE: | SOURCE: |
|---|---|---|---|
| 10 Nov, 2020 | Sold | $262,000 | MRED MLS |
| 26 Sep, 2020 | Under contract | $259,900 | MRED MLS |
| 23 Sep, 2020 | Listed for sale | $259,900 | MRED MLS |
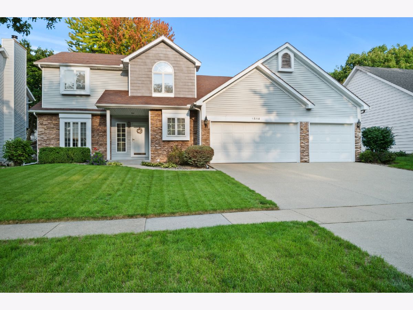
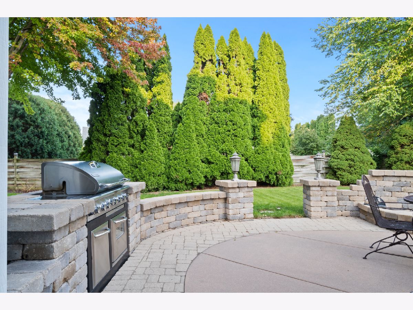
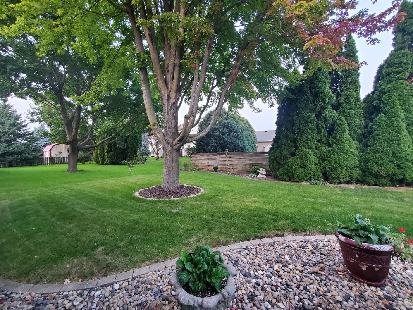
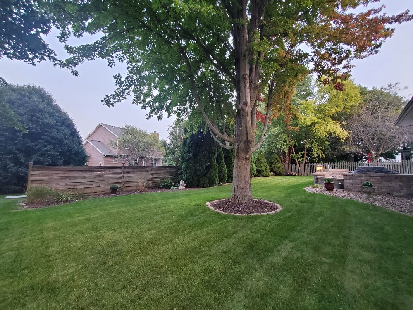
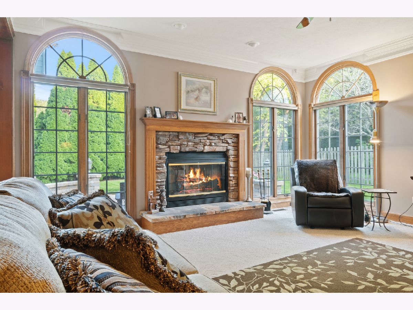
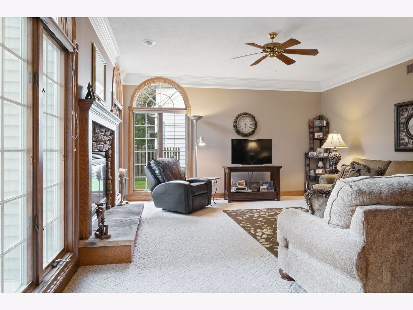
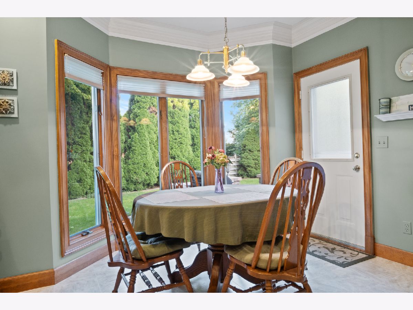
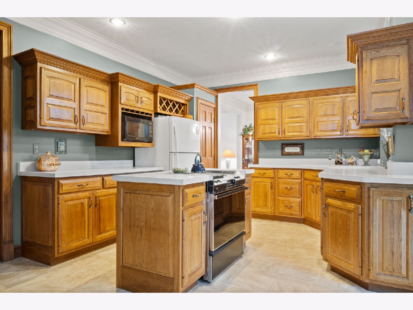
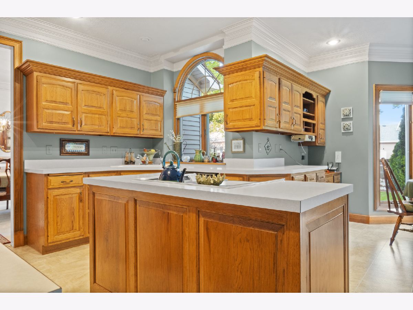
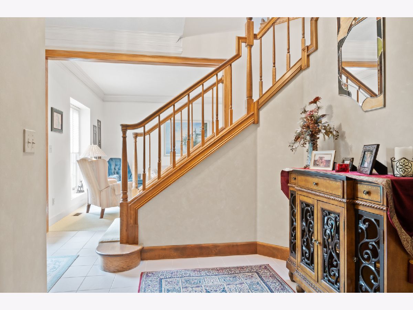
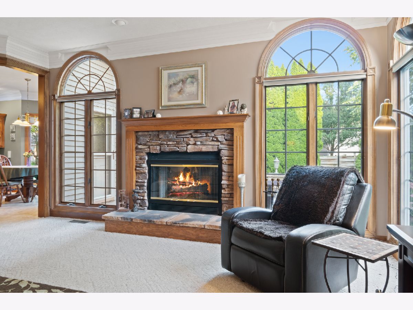
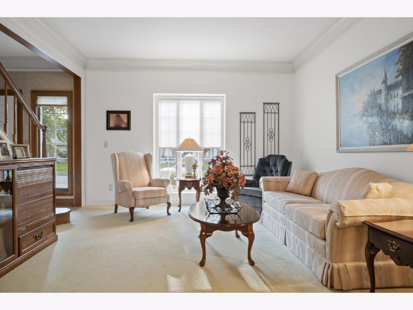
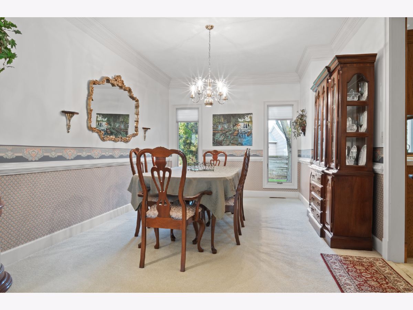
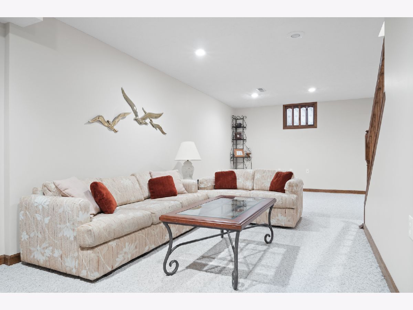
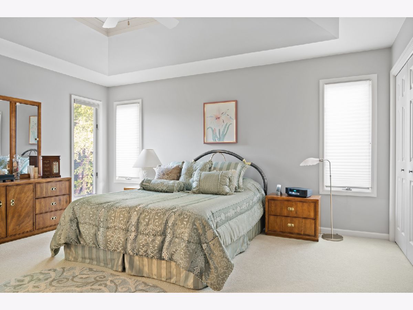
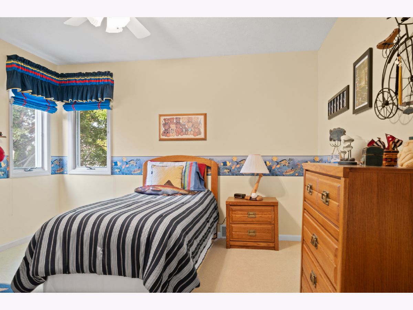
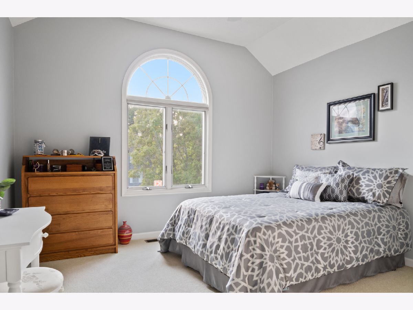
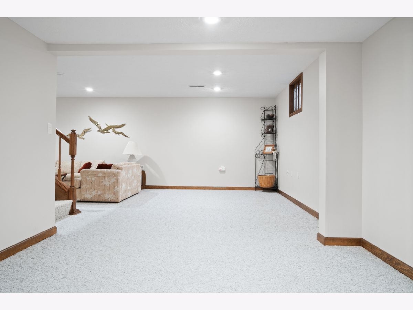
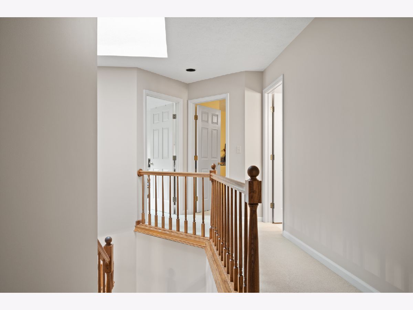
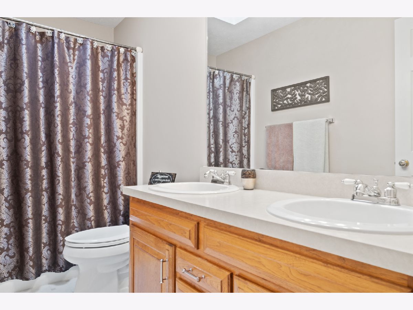
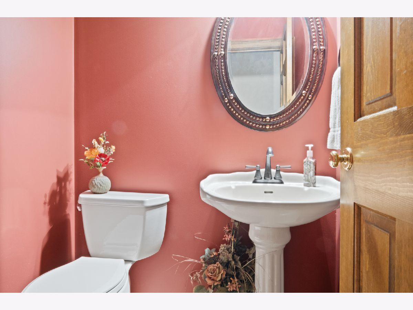
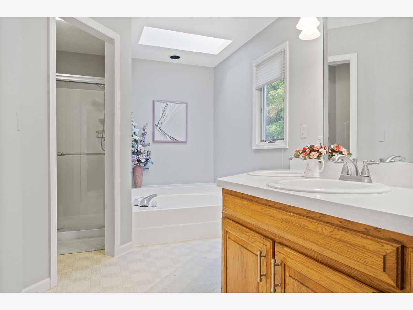
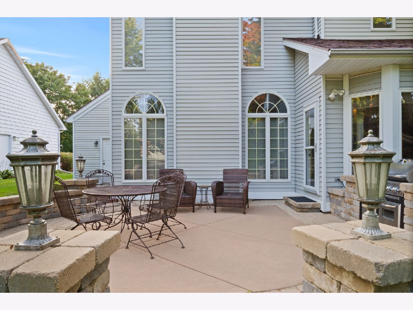
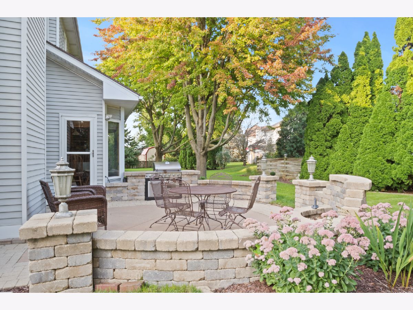
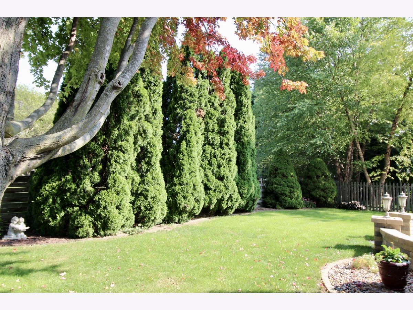
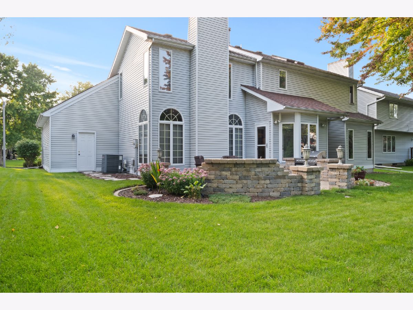
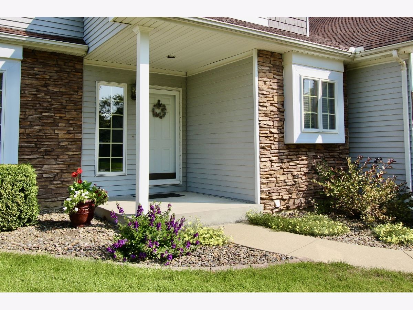
Room Specifics
Total Bedrooms: 4
Bedrooms Above Ground: 4
Bedrooms Below Ground: 0
Dimensions: —
Floor Type: Carpet
Dimensions: —
Floor Type: Carpet
Dimensions: —
Floor Type: Carpet
Full Bathrooms: 4
Bathroom Amenities: Separate Shower,Double Sink,Garden Tub
Bathroom in Basement: 1
Rooms: Game Room,Family Room
Basement Description: Finished
Other Specifics
| 3 | |
| Block | |
| Concrete | |
| — | |
| Mature Trees,Sidewalks | |
| 74X110 | |
| — | |
| Full | |
| Vaulted/Cathedral Ceilings, First Floor Laundry, Built-in Features, Walk-In Closet(s), Ceiling - 10 Foot, Ceiling - 9 Foot, Special Millwork | |
| Range, Microwave, Dishwasher, Refrigerator | |
| Not in DB | |
| Curbs, Sidewalks, Street Lights, Street Paved | |
| — | |
| — | |
| Wood Burning, Gas Starter |
Tax History
| Year | Property Taxes |
|---|---|
| 2020 | $6,050 |
Contact Agent
Nearby Similar Homes
Nearby Sold Comparables
Contact Agent
Listing Provided By
RE/MAX Rising

