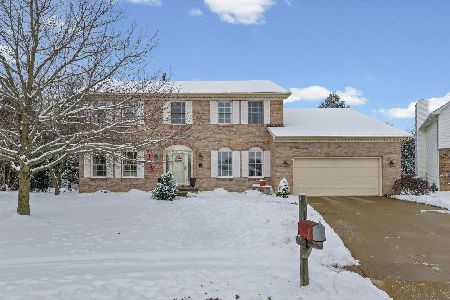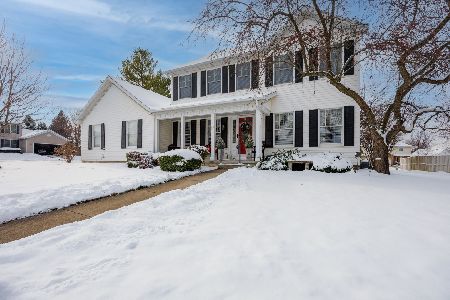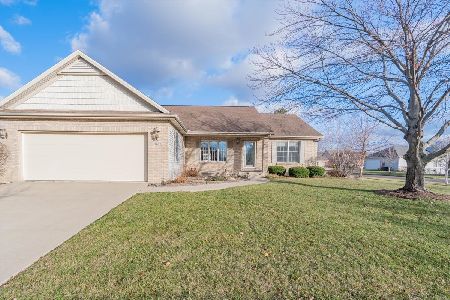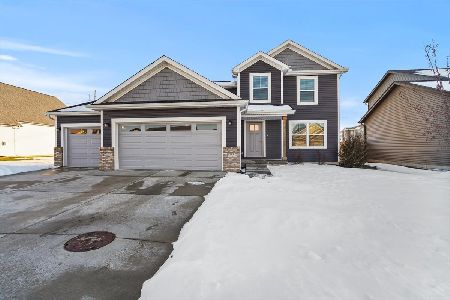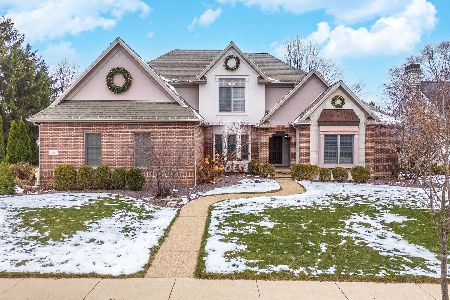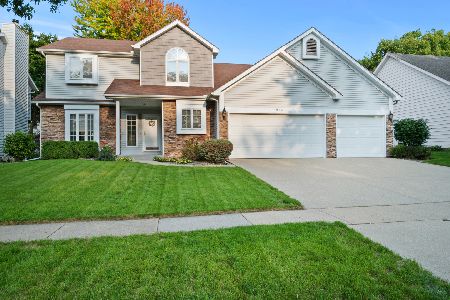1516 Paddington Drive, Bloomington, Illinois 61704
$275,000
|
Sold
|
|
| Status: | Closed |
| Sqft: | 4,214 |
| Cost/Sqft: | $63 |
| Beds: | 4 |
| Baths: | 4 |
| Year Built: | 1989 |
| Property Taxes: | $6,570 |
| Days On Market: | 1644 |
| Lot Size: | 0,00 |
Description
Beautiful home with lots of charm! This Bob Rist built home offers 9 feet ceilings on the first floor and all wood or tile flooring, built-in shelving, brick fireplace, crown molding, HUGE eat-in kitchen w/butler's pantry and a closet pantry, island, and skylight. The second floor has 4 bedrooms - The primary bedroom has two closets, one being a walk-in closet and an ensuite with double vanity, separate shower/bath and a skylight. The finish basement has plenty of space that can be used as an exercise room, recreation room, a den, storage area, full bath and a wine cellar! AWESOME fenced backyard with stone patio that offers an outdoor built-in grill, fireplace & hot tub! Home is located near Constitution Trail, parks, soccer/baseball fields, gyms & minutes away from State Farm.
Property Specifics
| Single Family | |
| — | |
| Traditional | |
| 1989 | |
| Full | |
| — | |
| No | |
| — |
| Mc Lean | |
| Rollingbrook S. | |
| — / Not Applicable | |
| None | |
| Public | |
| Public Sewer | |
| 11162220 | |
| 2112354008 |
Nearby Schools
| NAME: | DISTRICT: | DISTANCE: | |
|---|---|---|---|
|
Grade School
Oakland Elementary |
87 | — | |
|
Middle School
Bloomington Jr High School |
87 | Not in DB | |
|
High School
Bloomington High School |
87 | Not in DB | |
Property History
| DATE: | EVENT: | PRICE: | SOURCE: |
|---|---|---|---|
| 8 Oct, 2010 | Sold | $246,500 | MRED MLS |
| 13 Aug, 2010 | Under contract | $249,900 | MRED MLS |
| 29 Jul, 2010 | Listed for sale | $249,900 | MRED MLS |
| 25 Oct, 2021 | Sold | $275,000 | MRED MLS |
| 11 Sep, 2021 | Under contract | $265,900 | MRED MLS |
| 22 Jul, 2021 | Listed for sale | $265,900 | MRED MLS |














































Room Specifics
Total Bedrooms: 4
Bedrooms Above Ground: 4
Bedrooms Below Ground: 0
Dimensions: —
Floor Type: Carpet
Dimensions: —
Floor Type: Carpet
Dimensions: —
Floor Type: Carpet
Full Bathrooms: 4
Bathroom Amenities: Separate Shower,Double Sink,Garden Tub
Bathroom in Basement: 1
Rooms: Recreation Room,Family Room,Exercise Room,Storage,Dark Room
Basement Description: Finished
Other Specifics
| 2 | |
| — | |
| — | |
| Porch, Hot Tub, Brick Paver Patio, Outdoor Grill | |
| Fenced Yard,Landscaped,Mature Trees,Wood Fence | |
| 74X110 | |
| — | |
| Full | |
| Skylight(s), First Floor Laundry, Built-in Features, Walk-In Closet(s), Bookcases, Ceilings - 9 Foot, Some Carpeting, Some Wood Floors, Drapes/Blinds, Separate Dining Room | |
| Range, Microwave, Dishwasher, Refrigerator, Washer, Dryer | |
| Not in DB | |
| — | |
| — | |
| — | |
| Wood Burning |
Tax History
| Year | Property Taxes |
|---|---|
| 2010 | $5,835 |
| 2021 | $6,570 |
Contact Agent
Nearby Similar Homes
Nearby Sold Comparables
Contact Agent
Listing Provided By
Coldwell Banker Real Estate Group

