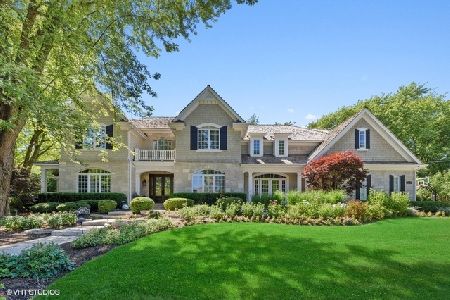1514 Portwine Court, Libertyville, Illinois 60048
$740,000
|
Sold
|
|
| Status: | Closed |
| Sqft: | 3,673 |
| Cost/Sqft: | $218 |
| Beds: | 4 |
| Baths: | 4 |
| Year Built: | 2000 |
| Property Taxes: | $20,837 |
| Days On Market: | 2497 |
| Lot Size: | 0,49 |
Description
This incredible home is on one of the best lots in the highly regarded Wineberry subdivision and has all the features that buyers want. Beautiful kitchen open to expansive family room. Spacious backyard with gas fire pit. First floor den or living room. Gorgeous dining room is the ideal spot to celebrate special events & holidays. Spend your summer relaxing in the picture-perfect screened-porch. Convenient first floor laundry room with loads of storage. Master bedroom suite complete with luxury bath & generous closet space. Three additional bedrooms complete the second floor ~ one an ensuite. If closet & storage space is a must, this home has it! Huge unfinished basement plumbed for bath & gas fireplace includes removable batting/sports cage and is ideal space for play. Paul Neal Park & trails connecting throughout Libertyville are only 100 yards away. Seller will provide $10,000 closing cost credit for decorating. Check out the great drone video on YouTube ~ 1514 Portwine!
Property Specifics
| Single Family | |
| — | |
| Traditional | |
| 2000 | |
| Full | |
| — | |
| No | |
| 0.49 |
| Lake | |
| Wineberry | |
| 300 / Annual | |
| Other | |
| Public | |
| Public Sewer | |
| 10349122 | |
| 11083010180000 |
Nearby Schools
| NAME: | DISTRICT: | DISTANCE: | |
|---|---|---|---|
|
Grade School
Butterfield School |
70 | — | |
|
Middle School
Highland Middle School |
70 | Not in DB | |
|
High School
Libertyville High School |
128 | Not in DB | |
Property History
| DATE: | EVENT: | PRICE: | SOURCE: |
|---|---|---|---|
| 5 Sep, 2019 | Sold | $740,000 | MRED MLS |
| 27 Jul, 2019 | Under contract | $799,957 | MRED MLS |
| — | Last price change | $826,097 | MRED MLS |
| 18 Apr, 2019 | Listed for sale | $839,015 | MRED MLS |
Room Specifics
Total Bedrooms: 4
Bedrooms Above Ground: 4
Bedrooms Below Ground: 0
Dimensions: —
Floor Type: Carpet
Dimensions: —
Floor Type: Carpet
Dimensions: —
Floor Type: Carpet
Full Bathrooms: 4
Bathroom Amenities: Separate Shower,Double Sink,Soaking Tub
Bathroom in Basement: 0
Rooms: Den,Screened Porch,Eating Area
Basement Description: Unfinished
Other Specifics
| 3 | |
| Concrete Perimeter | |
| Concrete | |
| Patio, Porch Screened, Fire Pit | |
| Cul-De-Sac,Landscaped,Mature Trees | |
| 120 X 238 X 124 X 118 X 84 | |
| — | |
| Full | |
| Vaulted/Cathedral Ceilings, Hardwood Floors, First Floor Laundry, Walk-In Closet(s) | |
| Double Oven, Microwave, Dishwasher, Refrigerator, Dryer, Disposal | |
| Not in DB | |
| Sidewalks, Street Lights, Street Paved | |
| — | |
| — | |
| Gas Starter |
Tax History
| Year | Property Taxes |
|---|---|
| 2019 | $20,837 |
Contact Agent
Nearby Similar Homes
Nearby Sold Comparables
Contact Agent
Listing Provided By
@properties






