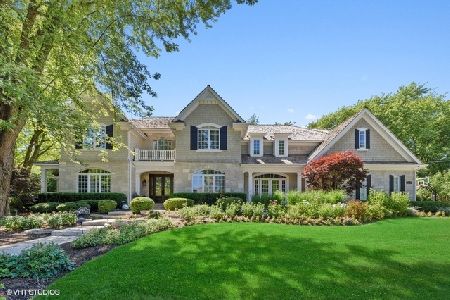1606 Mulberry Drive, Libertyville, Illinois 60048
$625,000
|
Sold
|
|
| Status: | Closed |
| Sqft: | 2,642 |
| Cost/Sqft: | $257 |
| Beds: | 4 |
| Baths: | 4 |
| Year Built: | 1992 |
| Property Taxes: | $15,006 |
| Days On Market: | 2125 |
| Lot Size: | 0,00 |
Description
Charm and sophistication awaits, in this classic 4 bedroom, 3.1 bath, Werchek custom-built Georgian, with three-car side load garage. Located in Libertyville's Wineberry neighborhood, an inviting, open floor plan with grand, two story foyer, nine foot ceilings, hardwood flooring, and architectural details throughout. Showcasing floor to ceiling windows that exude natural light, and scenic views of the lush landscape, and private backyard, while the full, finished basement, provides an exercise room, full bath, and entertaining space. This timeless beauty is eager to welcome its new owner.
Property Specifics
| Single Family | |
| — | |
| — | |
| 1992 | |
| Full | |
| — | |
| No | |
| — |
| Lake | |
| — | |
| 300 / Annual | |
| Insurance | |
| Lake Michigan | |
| Public Sewer | |
| 10668879 | |
| 11083010140000 |
Nearby Schools
| NAME: | DISTRICT: | DISTANCE: | |
|---|---|---|---|
|
Grade School
Butterfield School |
70 | — | |
|
Middle School
Highland Middle School |
70 | Not in DB | |
|
High School
Libertyville High School |
128 | Not in DB | |
Property History
| DATE: | EVENT: | PRICE: | SOURCE: |
|---|---|---|---|
| 14 Jun, 2013 | Sold | $675,000 | MRED MLS |
| 6 Apr, 2013 | Under contract | $699,000 | MRED MLS |
| 25 Mar, 2013 | Listed for sale | $699,000 | MRED MLS |
| 4 Aug, 2020 | Sold | $625,000 | MRED MLS |
| 5 Jul, 2020 | Under contract | $680,000 | MRED MLS |
| — | Last price change | $699,000 | MRED MLS |
| 24 Apr, 2020 | Listed for sale | $699,000 | MRED MLS |
| 30 Jun, 2022 | Sold | $922,000 | MRED MLS |
| 29 Apr, 2022 | Under contract | $890,000 | MRED MLS |
| 26 Apr, 2022 | Listed for sale | $890,000 | MRED MLS |
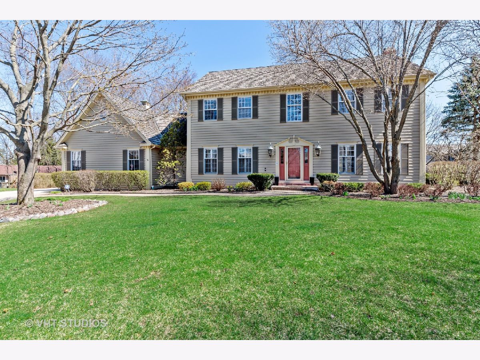
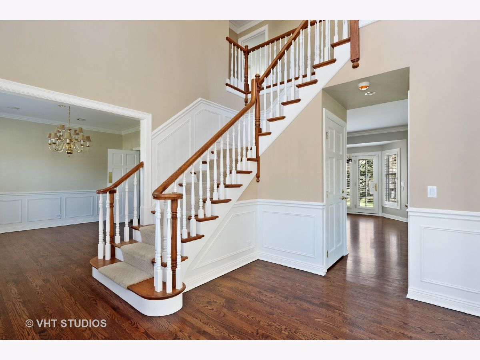
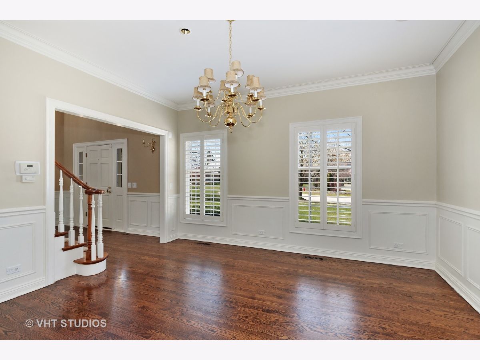
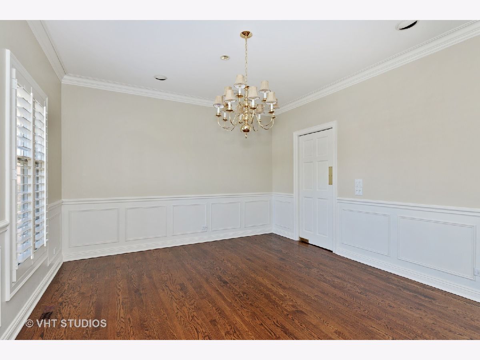
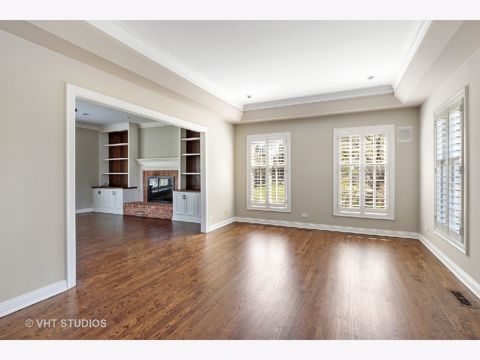
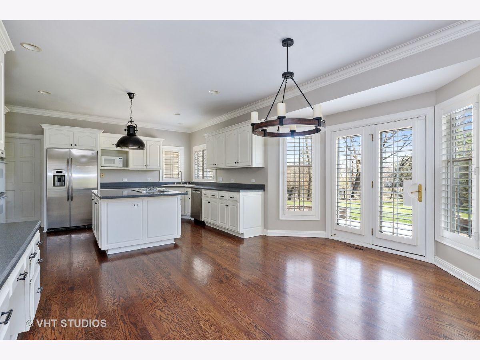
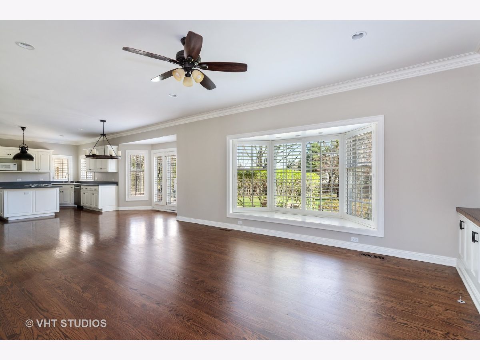
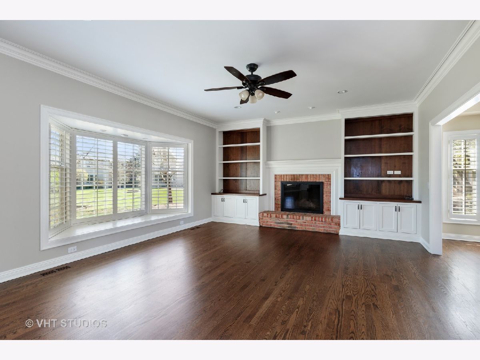
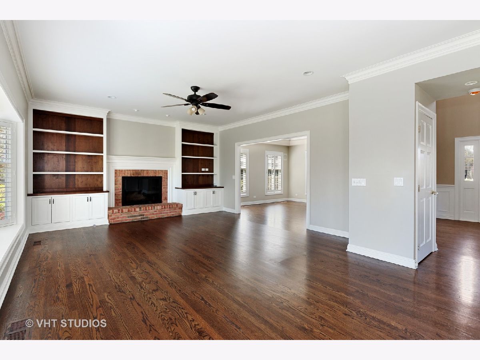
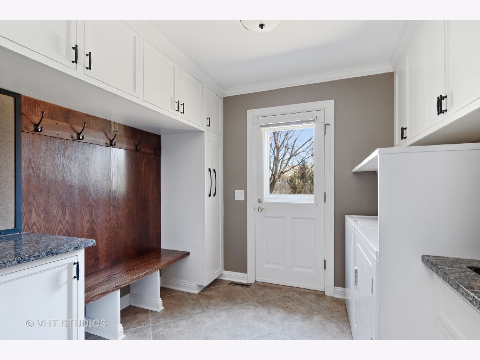
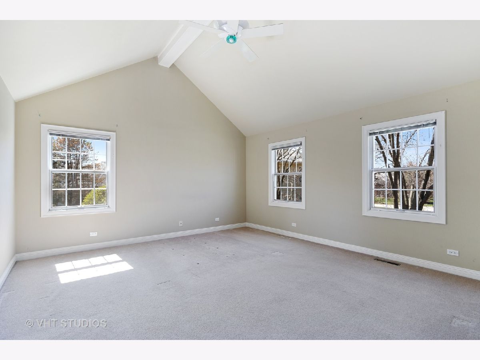
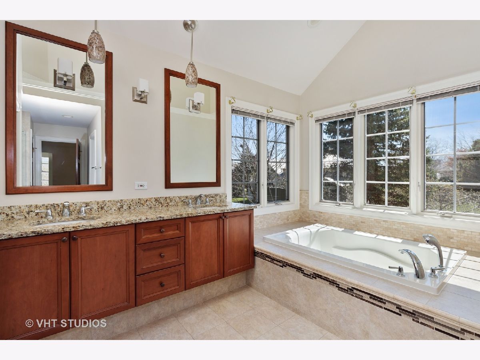
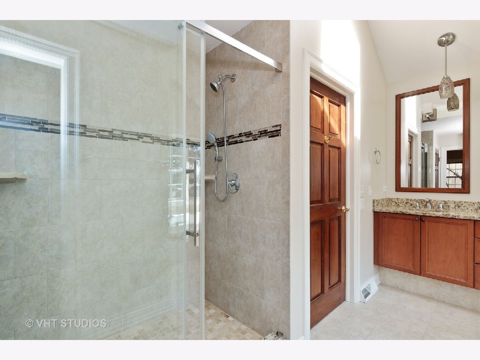
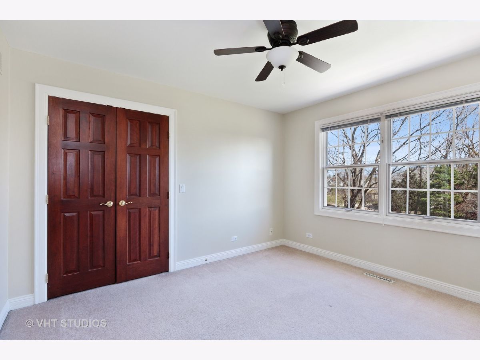
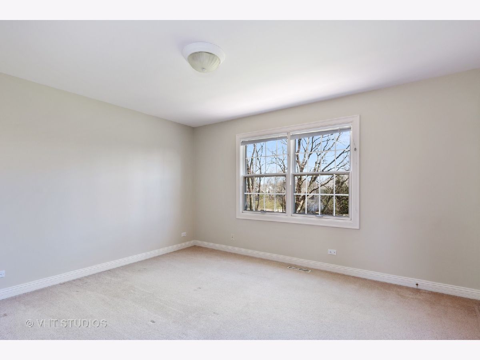
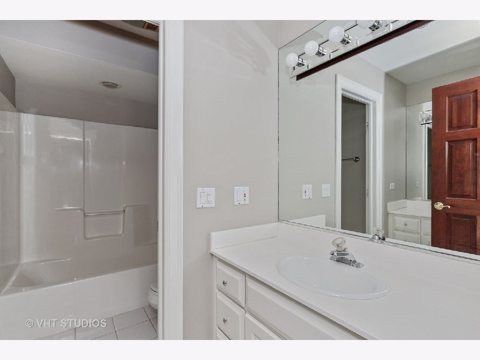
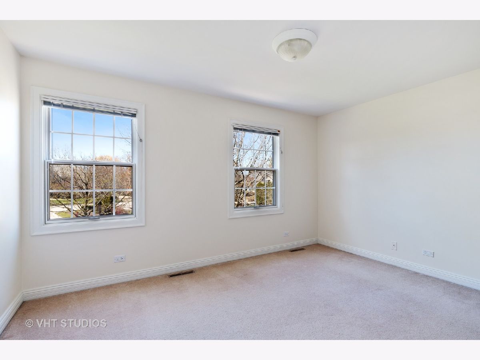
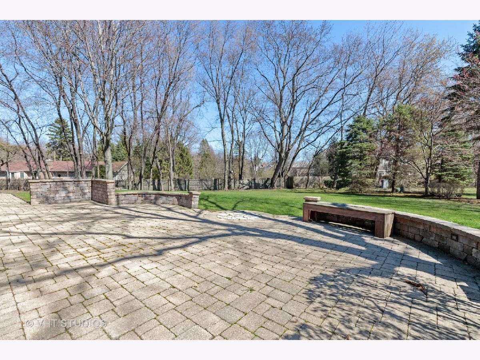
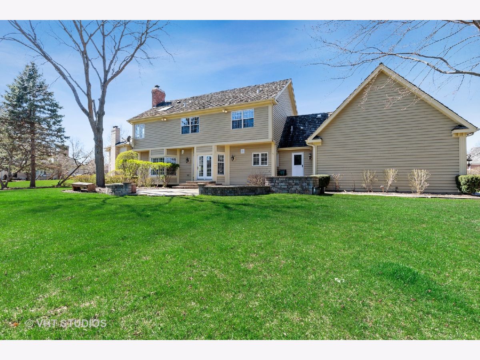
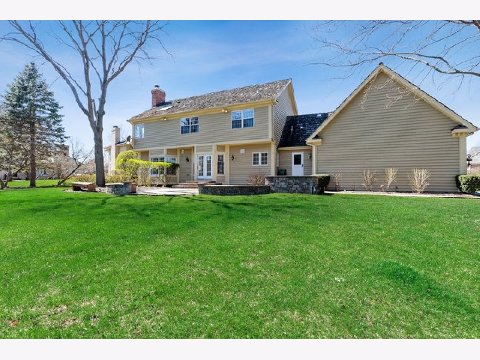
Room Specifics
Total Bedrooms: 4
Bedrooms Above Ground: 4
Bedrooms Below Ground: 0
Dimensions: —
Floor Type: Carpet
Dimensions: —
Floor Type: Carpet
Dimensions: —
Floor Type: Carpet
Full Bathrooms: 4
Bathroom Amenities: Separate Shower,Double Sink
Bathroom in Basement: 1
Rooms: Recreation Room,Exercise Room,Foyer
Basement Description: Finished
Other Specifics
| 3 | |
| — | |
| Concrete | |
| Brick Paver Patio | |
| Cul-De-Sac | |
| 55.64X122.48X151.92X126X15 | |
| — | |
| Full | |
| Vaulted/Cathedral Ceilings, Bar-Wet, Hardwood Floors, First Floor Laundry, Built-in Features, Walk-In Closet(s) | |
| Double Oven, Dishwasher, Refrigerator, Washer, Dryer, Disposal, Cooktop | |
| Not in DB | |
| — | |
| — | |
| — | |
| Gas Log, Gas Starter |
Tax History
| Year | Property Taxes |
|---|---|
| 2013 | $14,745 |
| 2020 | $15,006 |
| 2022 | $15,389 |
Contact Agent
Nearby Similar Homes
Nearby Sold Comparables
Contact Agent
Listing Provided By
@properties



