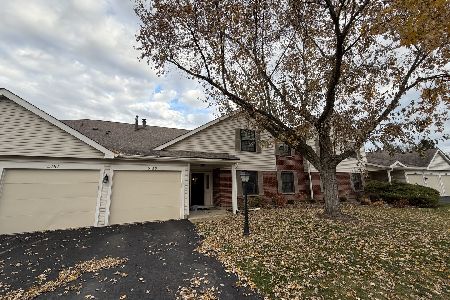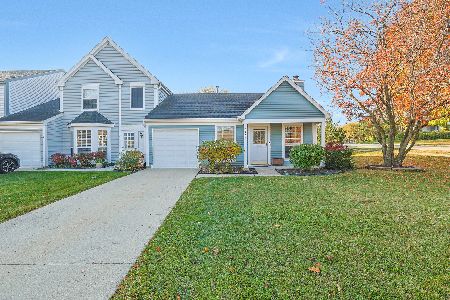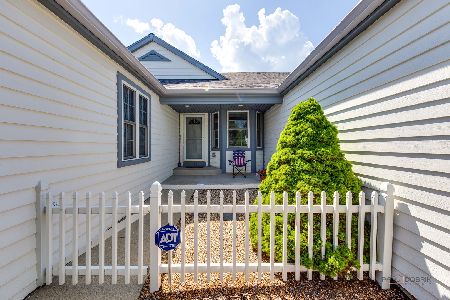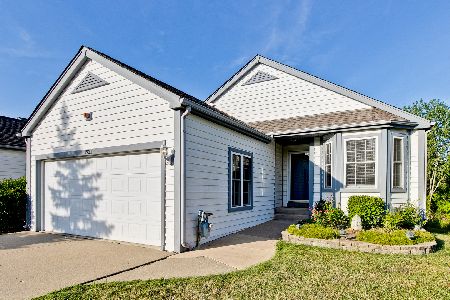1514 Queen Ann Lane, Gurnee, Illinois 60031
$223,900
|
Sold
|
|
| Status: | Closed |
| Sqft: | 1,380 |
| Cost/Sqft: | $173 |
| Beds: | 1 |
| Baths: | 3 |
| Year Built: | 2003 |
| Property Taxes: | $6,472 |
| Days On Market: | 3477 |
| Lot Size: | 0,00 |
Description
Lovely Remodeled End Unit Ranch in sought after Victorian Village! Over 2500 SF of finished space! Hardwood Flooring Great Room & Kitchen. Fireplace. Private Patio. Master Bedroom Suite. 2 car attached garage. Finished basement with full bath, 2 bedrooms, bonus room, rec room. storage room. Close to everything in Gurnee!
Property Specifics
| Condos/Townhomes | |
| 1 | |
| — | |
| 2003 | |
| Full | |
| — | |
| No | |
| — |
| Lake | |
| Victorian Village | |
| 240 / Monthly | |
| Insurance,Lawn Care,Snow Removal | |
| Public | |
| Public Sewer | |
| 09278171 | |
| 07141021240000 |
Property History
| DATE: | EVENT: | PRICE: | SOURCE: |
|---|---|---|---|
| 24 Aug, 2016 | Sold | $223,900 | MRED MLS |
| 20 Jul, 2016 | Under contract | $239,000 | MRED MLS |
| 6 Jul, 2016 | Listed for sale | $239,000 | MRED MLS |
Room Specifics
Total Bedrooms: 4
Bedrooms Above Ground: 1
Bedrooms Below Ground: 3
Dimensions: —
Floor Type: Carpet
Dimensions: —
Floor Type: Carpet
Dimensions: —
Floor Type: Carpet
Full Bathrooms: 3
Bathroom Amenities: Whirlpool,Separate Shower,Double Sink
Bathroom in Basement: 1
Rooms: Office
Basement Description: Finished
Other Specifics
| 2 | |
| Concrete Perimeter | |
| Concrete | |
| Patio, Porch, End Unit | |
| Corner Lot,Nature Preserve Adjacent,Landscaped | |
| 13X25X60X36X68 | |
| — | |
| Full | |
| Vaulted/Cathedral Ceilings, Hardwood Floors, First Floor Bedroom, First Floor Laundry, First Floor Full Bath, Storage | |
| Range, Dishwasher, Refrigerator, Washer, Dryer | |
| Not in DB | |
| — | |
| — | |
| — | |
| Gas Log, Gas Starter |
Tax History
| Year | Property Taxes |
|---|---|
| 2016 | $6,472 |
Contact Agent
Nearby Similar Homes
Nearby Sold Comparables
Contact Agent
Listing Provided By
Baird & Warner







