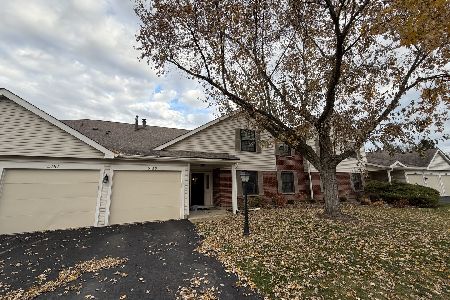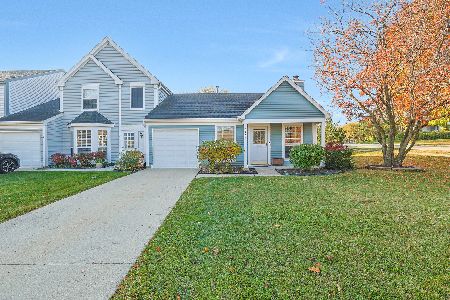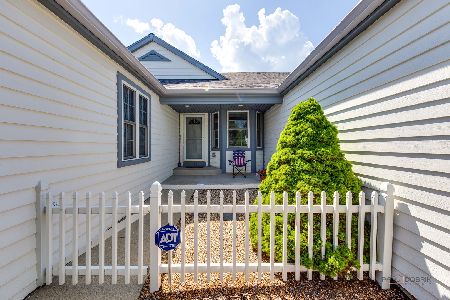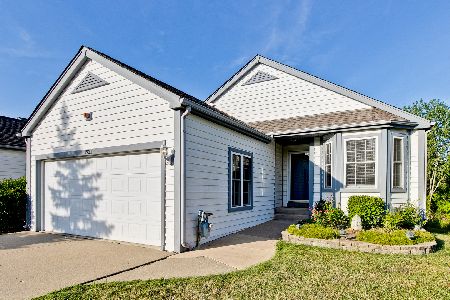1532 Queen Ann Lane, Gurnee, Illinois 60031
$193,500
|
Sold
|
|
| Status: | Closed |
| Sqft: | 1,444 |
| Cost/Sqft: | $134 |
| Beds: | 1 |
| Baths: | 3 |
| Year Built: | 2003 |
| Property Taxes: | $5,734 |
| Days On Market: | 4755 |
| Lot Size: | 0,00 |
Description
Absolutely stunning Ranch with Professionally finished lower level.This unit will WOW you!Gleaming hardwood flrs.crown molding,Corian counters,fireplace,New deck,1st flr laundry,formal dining area2car garage,Huge closets,Bsmt hosts 2 Nice bedrooms,full bath and Kitchenette+family room &storage. REALLY nice!All appliances. Great location-dead end street. EZ acess to highways.Great master suite&bath-closets galore
Property Specifics
| Condos/Townhomes | |
| 1 | |
| — | |
| 2003 | |
| Full | |
| — | |
| No | |
| — |
| Lake | |
| Victorian Village | |
| 208 / Monthly | |
| Lawn Care,Snow Removal | |
| Public | |
| Public Sewer | |
| 08243556 | |
| 07141021210000 |
Property History
| DATE: | EVENT: | PRICE: | SOURCE: |
|---|---|---|---|
| 31 May, 2013 | Sold | $193,500 | MRED MLS |
| 18 Apr, 2013 | Under contract | $193,500 | MRED MLS |
| — | Last price change | $199,900 | MRED MLS |
| 5 Jan, 2013 | Listed for sale | $199,900 | MRED MLS |
Room Specifics
Total Bedrooms: 3
Bedrooms Above Ground: 1
Bedrooms Below Ground: 2
Dimensions: —
Floor Type: Carpet
Dimensions: —
Floor Type: Carpet
Full Bathrooms: 3
Bathroom Amenities: Whirlpool,Separate Shower,Double Sink
Bathroom in Basement: 1
Rooms: Kitchen
Basement Description: Finished
Other Specifics
| 2 | |
| Concrete Perimeter | |
| Concrete | |
| Deck | |
| Common Grounds,Landscaped | |
| 36X68 | |
| — | |
| Full | |
| Hardwood Floors, First Floor Bedroom, In-Law Arrangement, First Floor Laundry, Storage | |
| Range, Microwave, Dishwasher, Refrigerator, Bar Fridge, Washer, Dryer, Disposal | |
| Not in DB | |
| — | |
| — | |
| None | |
| Gas Log, Gas Starter |
Tax History
| Year | Property Taxes |
|---|---|
| 2013 | $5,734 |
Contact Agent
Nearby Similar Homes
Nearby Sold Comparables
Contact Agent
Listing Provided By
RE/MAX Showcase







