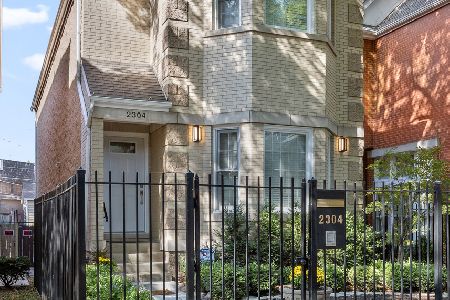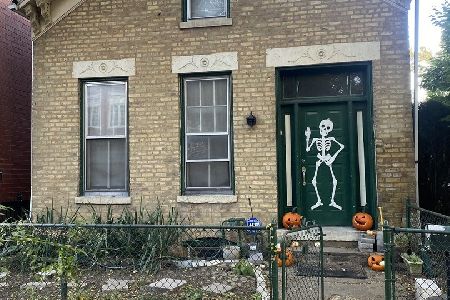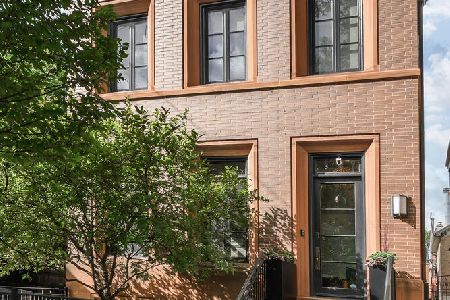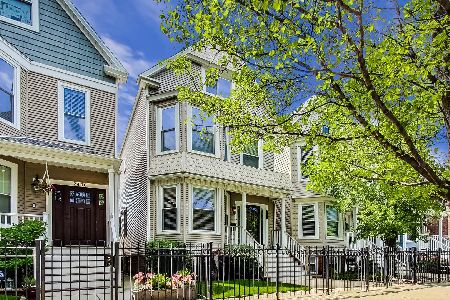1515 Altgeld Street, Lincoln Park, Chicago, Illinois 60614
$1,215,000
|
Sold
|
|
| Status: | Closed |
| Sqft: | 0 |
| Cost/Sqft: | — |
| Beds: | 4 |
| Baths: | 4 |
| Year Built: | 1994 |
| Property Taxes: | $19,829 |
| Days On Market: | 2533 |
| Lot Size: | 0,07 |
Description
NEW PRICE, NEW PICTURES, UPDATED KITCHEN! Single family greystone on charming, tree-lined, one-way street with extra-wide, 22' interior. Huge kitchen features 5-Star oven, center island, tons of cabinet space, and walk-in pantry. Separate living room and dining room featuring custom built-in cabinetry. Two story family room with fireplace, dry bar, and tons of natural light. 3 bedrooms up including master suite with fireplace, whirlpool tub, steam shower, and two walk-in closets. Second floor laundry room directly off bedrooms. Lower level was built to be used as an additional family room/entertaining room or 4th bedroom. It also features a full bathroom and a huge, 20' X 15' storage room. Attached 2.5-car garage via breezeway with excess storage and cabinetry. Great center yard for entertaining. Parkway front and back yard gardens have all been irrigated. Unfinished roof deck with stairs for access. Steps from Wrightwood Park, pool, Webster Theater. Agent Owned/Interest.
Property Specifics
| Single Family | |
| — | |
| — | |
| 1994 | |
| Full | |
| — | |
| No | |
| 0.07 |
| Cook | |
| — | |
| 0 / Not Applicable | |
| None | |
| Lake Michigan | |
| Public Sewer | |
| 10290843 | |
| 14293170350000 |
Property History
| DATE: | EVENT: | PRICE: | SOURCE: |
|---|---|---|---|
| 3 May, 2019 | Sold | $1,215,000 | MRED MLS |
| 5 Mar, 2019 | Under contract | $1,275,000 | MRED MLS |
| 26 Feb, 2019 | Listed for sale | $1,275,000 | MRED MLS |
| 12 Aug, 2022 | Sold | $1,495,000 | MRED MLS |
| 22 Jun, 2022 | Under contract | $1,495,000 | MRED MLS |
| 14 Jun, 2022 | Listed for sale | $1,495,000 | MRED MLS |
| 28 Mar, 2025 | Sold | $1,780,000 | MRED MLS |
| 4 Mar, 2025 | Under contract | $1,725,000 | MRED MLS |
| 27 Feb, 2025 | Listed for sale | $1,725,000 | MRED MLS |
Room Specifics
Total Bedrooms: 4
Bedrooms Above Ground: 4
Bedrooms Below Ground: 0
Dimensions: —
Floor Type: Carpet
Dimensions: —
Floor Type: Carpet
Dimensions: —
Floor Type: —
Full Bathrooms: 4
Bathroom Amenities: Whirlpool,Separate Shower,Steam Shower,Double Sink
Bathroom in Basement: 1
Rooms: Deck,Pantry,Storage,Utility Room-Lower Level,Walk In Closet
Basement Description: None
Other Specifics
| 2.5 | |
| — | |
| — | |
| Deck, Roof Deck, Storms/Screens, Breezeway | |
| — | |
| 25 X 125 | |
| — | |
| Full | |
| Skylight(s), Bar-Dry, Hardwood Floors, Second Floor Laundry | |
| — | |
| Not in DB | |
| — | |
| — | |
| — | |
| Gas Log, Gas Starter |
Tax History
| Year | Property Taxes |
|---|---|
| 2019 | $19,829 |
| 2022 | $22,237 |
| 2025 | $22,744 |
Contact Agent
Nearby Similar Homes
Nearby Sold Comparables
Contact Agent
Listing Provided By
@properties










