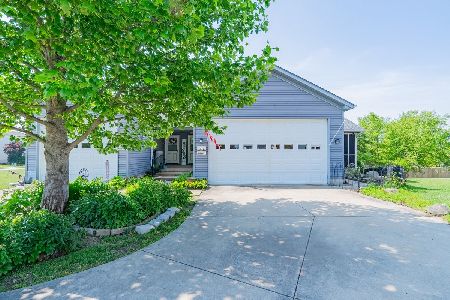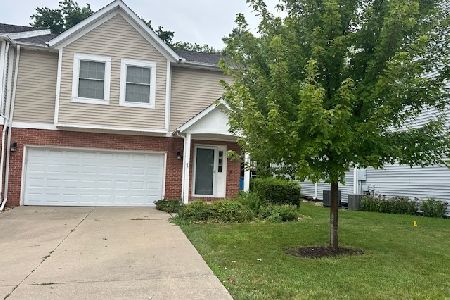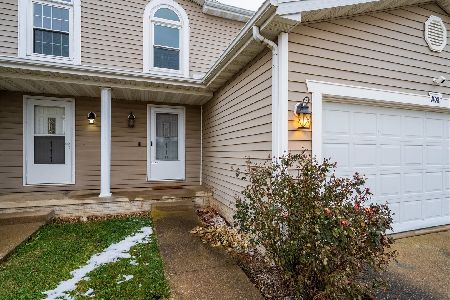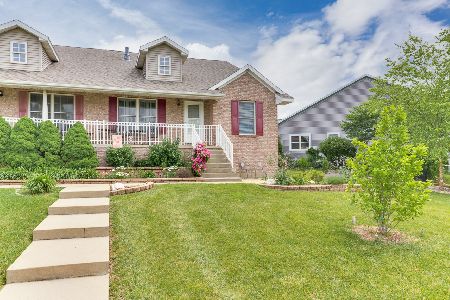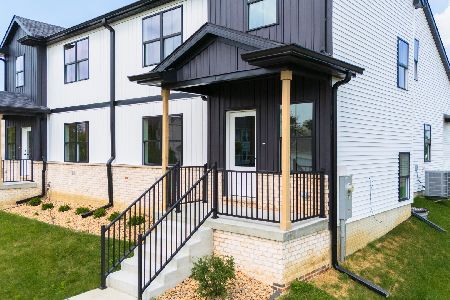1515 Belclare Road, Normal, Illinois 61761
$157,500
|
Sold
|
|
| Status: | Closed |
| Sqft: | 3,960 |
| Cost/Sqft: | $40 |
| Beds: | 2 |
| Baths: | 4 |
| Year Built: | 2006 |
| Property Taxes: | $5,783 |
| Days On Market: | 2330 |
| Lot Size: | 0,00 |
Description
Unique w accessibility in mind. Natural trim, smooth lines of the Craftsman style home. Built handicap accessible-electric lift in garage, roll-in shower in one bath. Cork floors in kitchen & bedrooms with wood floors everywhere else. Both bedrooms have private baths & walk-in closets. 18x10 garage door built for RV storage plus your car! Living room & family room share 2-sided fireplace. Dining room with copper ceiling tray and rope lighting. Screened porch at rear. Covered porch at front of house. Pond with pump ready to go/has been used for koi. Lower level family room is theater ready; craft room/utility area with sink; full bath. Workroom in unfinished basement w tons of storage.
Property Specifics
| Condos/Townhomes | |
| 1 | |
| — | |
| 2006 | |
| Full | |
| — | |
| No | |
| — |
| Mc Lean | |
| Kelley Glen | |
| — / Not Applicable | |
| None | |
| Public | |
| Public Sewer | |
| 10508384 | |
| 1422276046 |
Nearby Schools
| NAME: | DISTRICT: | DISTANCE: | |
|---|---|---|---|
|
Grade School
Prairieland Elementary |
5 | — | |
|
Middle School
Parkside Jr High |
5 | Not in DB | |
|
High School
Normal Community West High Schoo |
5 | Not in DB | |
Property History
| DATE: | EVENT: | PRICE: | SOURCE: |
|---|---|---|---|
| 2 Mar, 2020 | Sold | $157,500 | MRED MLS |
| 8 Jan, 2020 | Under contract | $159,999 | MRED MLS |
| — | Last price change | $169,999 | MRED MLS |
| 5 Sep, 2019 | Listed for sale | $180,000 | MRED MLS |
| 29 Dec, 2025 | Under contract | $249,900 | MRED MLS |
| — | Last price change | $264,900 | MRED MLS |
| 20 Jun, 2025 | Listed for sale | $269,900 | MRED MLS |
Room Specifics
Total Bedrooms: 3
Bedrooms Above Ground: 2
Bedrooms Below Ground: 1
Dimensions: —
Floor Type: Other
Dimensions: —
Floor Type: Carpet
Full Bathrooms: 4
Bathroom Amenities: Whirlpool
Bathroom in Basement: 1
Rooms: Bonus Room,Theatre Room,Walk In Closet
Basement Description: Finished
Other Specifics
| 2 | |
| Concrete Perimeter | |
| — | |
| Patio, Porch, Porch Screened | |
| Landscaped | |
| 20X125X70X152 | |
| — | |
| Full | |
| First Floor Bedroom, First Floor Laundry, First Floor Full Bath, Built-in Features, Walk-In Closet(s) | |
| Range, Microwave, Dishwasher, Refrigerator, Washer, Dryer, Disposal | |
| Not in DB | |
| — | |
| — | |
| Park | |
| Double Sided, Attached Fireplace Doors/Screen, Gas Log |
Tax History
| Year | Property Taxes |
|---|---|
| 2020 | $5,783 |
Contact Agent
Nearby Similar Homes
Nearby Sold Comparables
Contact Agent
Listing Provided By
RE/MAX Choice

