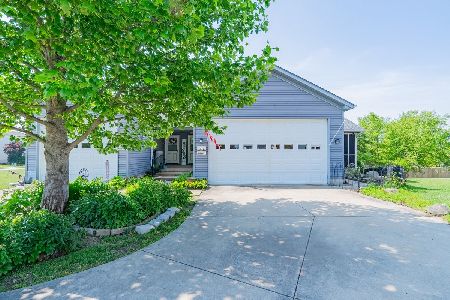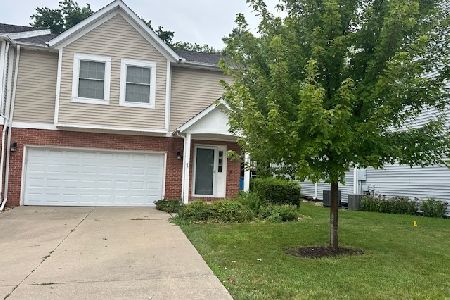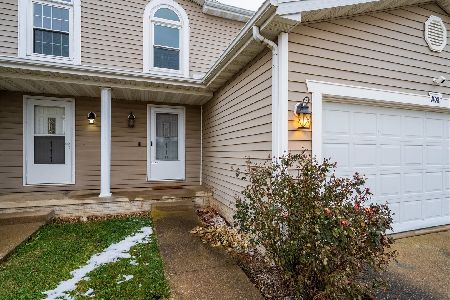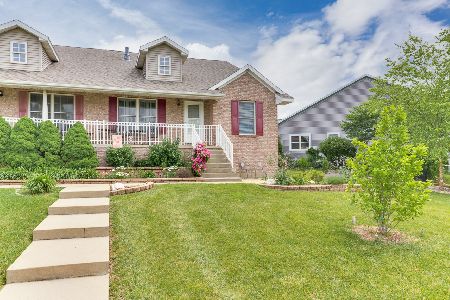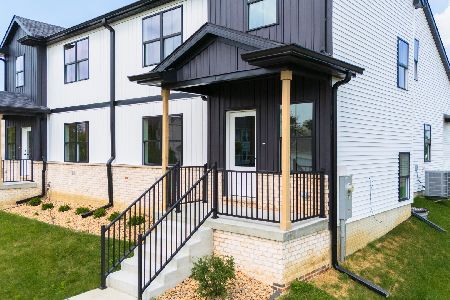1517 Belclare, Normal, Illinois 61761
$160,000
|
Sold
|
|
| Status: | Closed |
| Sqft: | 1,430 |
| Cost/Sqft: | $117 |
| Beds: | 3 |
| Baths: | 2 |
| Year Built: | 2005 |
| Property Taxes: | $3,412 |
| Days On Market: | 2701 |
| Lot Size: | 0,00 |
Description
Like New - ready for you to enjoy large kitchen dining with maple cabinets and glass back splash - enjoy you morning coffee with daylight from the tube skylights - master has easy access to walk in shower and high vanity for you comfort - all appliances plus wine fridg - this is PUD but landscaping and snow removal not included - spacious full basement with bath rough in and egress window - HVAC 2014 and roof 2017 - new carpet in first two bedrooms - please remove shoes.
Property Specifics
| Condos/Townhomes | |
| 1 | |
| — | |
| 2005 | |
| Full | |
| — | |
| No | |
| — |
| Mc Lean | |
| Kelley Glen | |
| — / Not Applicable | |
| — | |
| Public | |
| Public Sewer | |
| 10248669 | |
| 1422276045 |
Nearby Schools
| NAME: | DISTRICT: | DISTANCE: | |
|---|---|---|---|
|
Grade School
Prairieland Elementary |
5 | — | |
|
Middle School
Parkside Jr High |
5 | Not in DB | |
|
High School
Normal Community West High Schoo |
5 | Not in DB | |
Property History
| DATE: | EVENT: | PRICE: | SOURCE: |
|---|---|---|---|
| 9 Jul, 2007 | Sold | $189,900 | MRED MLS |
| 24 May, 2007 | Under contract | $189,900 | MRED MLS |
| 4 Jan, 2007 | Listed for sale | $189,900 | MRED MLS |
| 4 Jun, 2013 | Sold | $155,000 | MRED MLS |
| 14 Apr, 2013 | Under contract | $154,900 | MRED MLS |
| 1 Apr, 2013 | Listed for sale | $0 | MRED MLS |
| 22 Feb, 2019 | Sold | $160,000 | MRED MLS |
| 15 Jan, 2019 | Under contract | $167,500 | MRED MLS |
| 30 Aug, 2018 | Listed for sale | $175,000 | MRED MLS |
| 29 Jul, 2022 | Sold | $241,125 | MRED MLS |
| 14 Jun, 2022 | Under contract | $210,000 | MRED MLS |
| 11 Jun, 2022 | Listed for sale | $210,000 | MRED MLS |
Room Specifics
Total Bedrooms: 3
Bedrooms Above Ground: 3
Bedrooms Below Ground: 0
Dimensions: —
Floor Type: Carpet
Dimensions: —
Floor Type: Carpet
Full Bathrooms: 2
Bathroom Amenities: —
Bathroom in Basement: —
Rooms: —
Basement Description: Unfinished,Bathroom Rough-In
Other Specifics
| 2 | |
| — | |
| — | |
| Patio | |
| Landscaped | |
| 23X152X67X51X162 | |
| — | |
| Full | |
| First Floor Full Bath, Vaulted/Cathedral Ceilings, Skylight(s), Walk-In Closet(s) | |
| Dishwasher, Refrigerator, Range, Washer, Dryer, Microwave | |
| Not in DB | |
| — | |
| — | |
| — | |
| Gas Log, Attached Fireplace Doors/Screen |
Tax History
| Year | Property Taxes |
|---|---|
| 2007 | $720 |
| 2013 | $3,683 |
| 2019 | $3,412 |
| 2022 | $3,865 |
Contact Agent
Nearby Similar Homes
Nearby Sold Comparables
Contact Agent
Listing Provided By
Coldwell Banker The Real Estate Group

